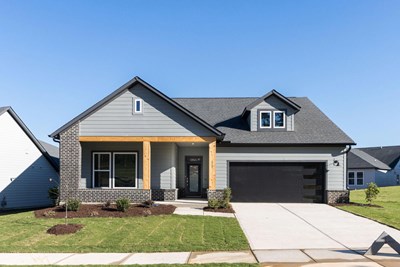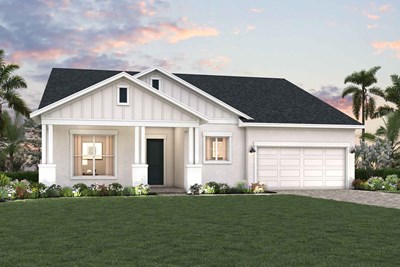Overview
Learn More
The Del Ray floor plan by David Weekley Homes in West Bradenton blends timeless luxury with top-quality craftsmanship to create a uniquely welcoming single-family home. Vibrant space and limitless potential make the open family and dining areas a decorator’s dream.
Gather around the kitchen island to enjoy delectable treats and celebrate special achievements. Studies rest on either side of the entry, pairing with the TV room to bring this home exceptional lifestyle versatility.
Pamper yourself in the Owner’s Bath and explore the wardrobe potential of the large walk-in closet before retiring to the lovely Owner’s Retreat. Privacy and personality make each extra bedroom a great place to thrive.
Send a message to the David Weekley Homes at SeaFlower Team to learn more about the energy efficiency innovations that enhance the design of this new home in Bradenton, FL.
Recently Viewed
Encore at Chatham Park – Tradition Series

The Edgemont
From: $543,900
Sq. Ft: 2333 - 3093
Nexton – Midtown – The Garden Collection

The Bloomsbury
330 Trailmore Lane, Summerville, SC 29486
$454,535
Sq. Ft: 1650
More plans in this community

The Blairmore
Call For Information
Sq. Ft: 2343 - 3172

The Bonham
Call For Information
Sq. Ft: 2882

The Cecelia
Call For Information
Sq. Ft: 2642 - 3416

The Colston
Call For Information
Sq. Ft: 3030 - 3026

The Rubytail
Call For Information
Sq. Ft: 2850 - 2992

The Wagoner
Call For Information
Sq. Ft: 2702 - 2697
Recently Viewed
Encore at Chatham Park – Tradition Series

The Edgemont
From: $543,900
Sq. Ft: 2333 - 3093
Nexton – Midtown – The Garden Collection

The Bloomsbury
330 Trailmore Lane, Summerville, SC 29486
$454,535
Sq. Ft: 1650
Visit the Community
Bradenton, FL 34210
Sunday 12:00 PM - 6:00 PM
From the North
Exit I-75 at State Road 64 and head west to 86th Street WestTurn left into SeaFlower via 86th Street West
Turn right onto Seaflower Pkwy, then left onto Addison Avenue
Home will be on the right
From the South
Exit I-75 at State Road 70 and head west to 86th Street WestTurn right into SeaFlower via 86th Street West
Turn right onto Seaflower Pkwy, then left onto Addison Avenue
Home will be on the right










