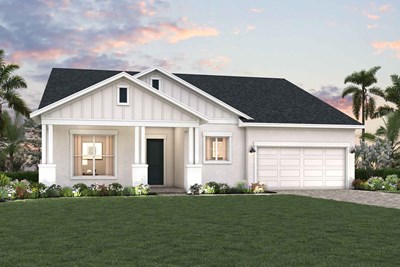Overview
Learn More
Timeless and inventive design combine to create The Blairmore floor plan by David Weekley Homes in SeaFlower. Open sight lines and flowing traffic patterns allow for breezy movement through the kitchen, dining and family spaces to make entertaining guests effortless.
Share snacks and chat around the contemporary kitchen’s center island between enjoying meals in the adjacent dining space or out on the breezy lanai.
The Owner’s Retreat is privately situated away from the home’s gathering spaces with an Owner’s Bath and walk-in closet. A trio of junior bedrooms share a full bath out of sight on the opposite side from the Owner’s Retreat.
Call the David Weekley Homes at SeaFlower Team to build your future with the peace of mind our Industry-leading Warranty adds to your new home in Bradenton, FL.
More plans in this community

The Bonham
Call For Information
Sq. Ft: 2882

The Cecelia
Call For Information
Sq. Ft: 2642 - 3416

The Colston
Call For Information
Sq. Ft: 3030 - 3026

The Del Ray
Call For Information
Sq. Ft: 3022 - 3777

The Rubytail
Call For Information
Sq. Ft: 2850 - 2992

The Wagoner
Call For Information
Sq. Ft: 2702 - 2697
Visit the Community
Bradenton, FL 34210
Sunday 12:00 PM - 6:00 PM
From the North
Exit I-75 at State Road 64 and head west to 86th Street WestTurn left into SeaFlower via 86th Street West
Turn right onto Seaflower Pkwy, then left onto Addison Avenue
Home will be on the right
From the South
Exit I-75 at State Road 70 and head west to 86th Street WestTurn right into SeaFlower via 86th Street West
Turn right onto Seaflower Pkwy, then left onto Addison Avenue
Home will be on the right










