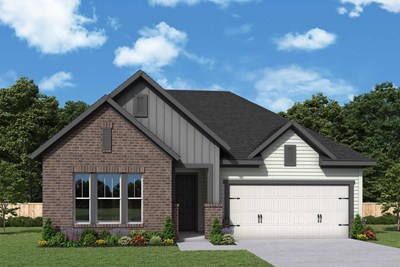Overview
Learn More
The Octavia floor plan by David Weekley Homes in Maple Grove at Towne Lake blends timeless luxury with top-quality craftsmanship to create a remarkable place for everyday joys. The covered porch and entryway present a glamorous first impression that extends throughout the sunny, open-concept living spaces.
Cook up family favorites and endeavor toward new culinary frontiers in the streamlined kitchen nestled in the heart of the home. The deluxe Owner’s Retreat features a contemporary en suite bathroom and a walk-in closet.
A versatile study and spare bedroom flank the second full bathroom, offering great places for a home office, gym, guest accommodations, or a media studio.
Get the most out of each day with the energy efficiency innovations that enhance the design of this new home in Woodstock, GA.
More plans in this community
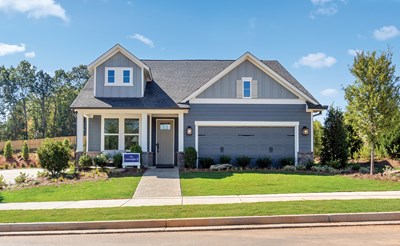
The Cartwright II
From: $514,490
Sq. Ft: 2008 - 2697
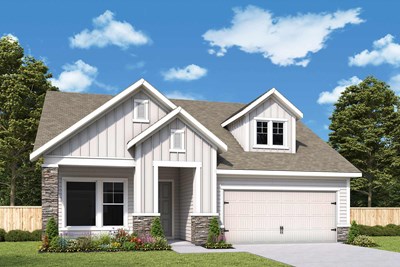
The Copperdale
From: $540,490
Sq. Ft: 2268 - 2977
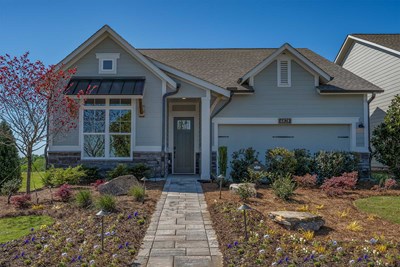
The Montage
From: $502,490
Sq. Ft: 1862 - 2359
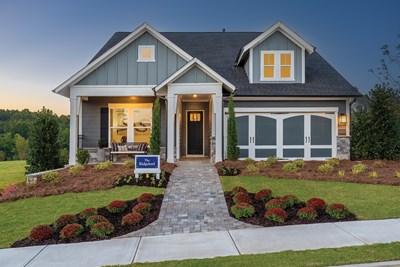
The Ridgeford
From: $532,490
Sq. Ft: 2118 - 3027
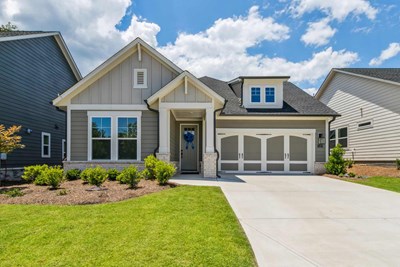
The Sanctuary
From: $477,490
Sq. Ft: 1602 - 2209
Quick Move-ins

The Copperdale
218 Strawberry Lane, Woodstock, GA 30189
$641,927
Sq. Ft: 2289
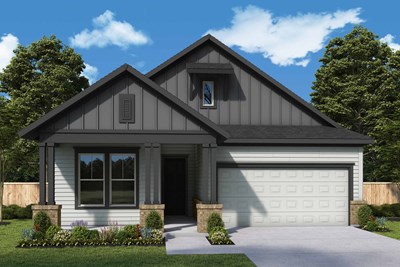
The Octavia
250 Strawberry Lane, Woodstock, GA 30189
$588,451
Sq. Ft: 1811

The Octavia
242 Strawberry Lane, Woodstock, GA 30189
$607,258
Sq. Ft: 1811
Visit the Community
Woodstock, GA 30189
Sunday 1:00 PM - 6:00 PM
From Atlanta:
Take 75 North and merge to 575 North.Exit 4 - Turn Left on Bells Ferry Road for a little more than 3 miles.
Take a sharp right onto Bascomb Carmel Rd.
Maple Grove at Towne Lake will be on your left.




















