

Overview
The Crestline floor plan by David Weekley Homes presents optimized gathering spaces and the versatility to adapt to your lifestyle changes over the years. Sunlight filters in through energy-efficient windows to shine on the open-concept family and dining areas on the first floor.
The chef’s kitchen provides a dine-up island and plenty of storage and prep space. A lovely study, covered porch and upstairs retreat add great places to spend time together and pursue individual leisure activities.
Begin and end each day in the paradise of your Owner’s Retreat, which features an en suite bathroom and walk-in closet. Two junior bedrooms separated by a shared full bathroom grace the second level of this home.
Contact David Weekley Homes at Marilyn Woods Team to experience the difference our World-class Customer Service makes in building your new home in Noblesville, IN.
Learn More Show Less
The Crestline floor plan by David Weekley Homes presents optimized gathering spaces and the versatility to adapt to your lifestyle changes over the years. Sunlight filters in through energy-efficient windows to shine on the open-concept family and dining areas on the first floor.
The chef’s kitchen provides a dine-up island and plenty of storage and prep space. A lovely study, covered porch and upstairs retreat add great places to spend time together and pursue individual leisure activities.
Begin and end each day in the paradise of your Owner’s Retreat, which features an en suite bathroom and walk-in closet. Two junior bedrooms separated by a shared full bathroom grace the second level of this home.
Contact David Weekley Homes at Marilyn Woods Team to experience the difference our World-class Customer Service makes in building your new home in Noblesville, IN.
More plans in this community

The Benbrook
From: $533,990
Sq. Ft: 2698 - 3839
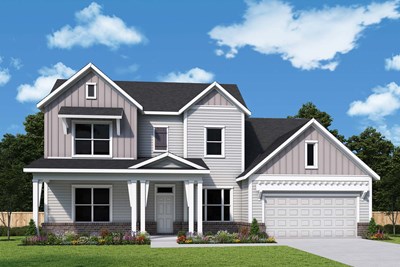
The Elkhart
From: $559,990
Sq. Ft: 3203 - 4541

The Hoosier
From: $522,990
Sq. Ft: 2378 - 3982
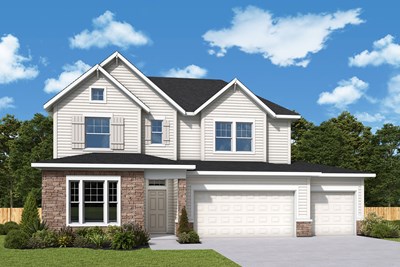
The Landram
From: $550,990
Sq. Ft: 2853 - 4085
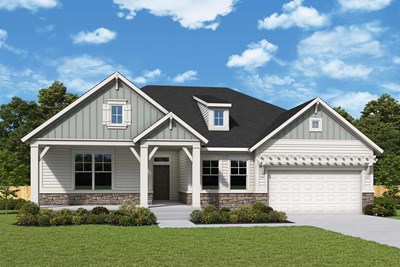
The Pendula
From: $543,990
Sq. Ft: 2566 - 4258

The Sandborn
From: $562,990
Sq. Ft: 2990 - 4221
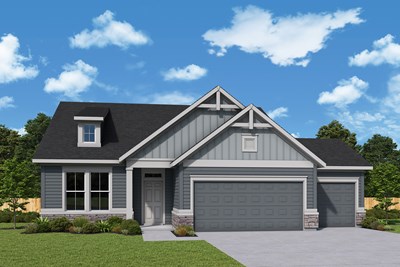
The Shipman
From: $512,990
Sq. Ft: 2208 - 3642
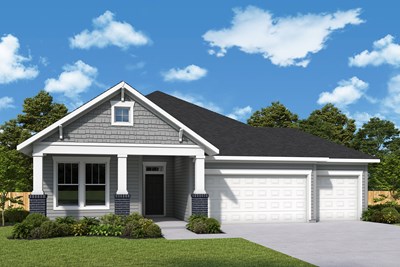
The Taswell
From: $504,990
Sq. Ft: 2087 - 3548
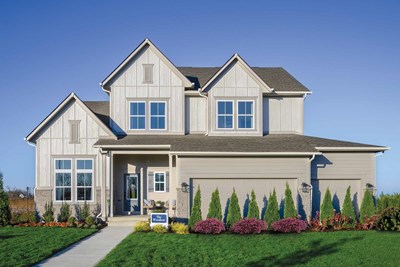
The Woodson
From: $576,990
Sq. Ft: 2972 - 4366
Quick Move-ins
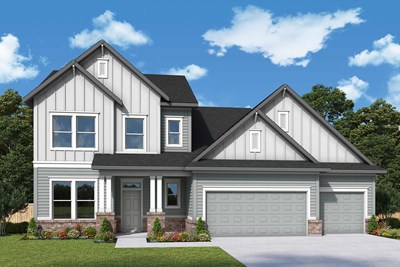
The Crestline
14279 Hidden Lakes Drive, Noblesville, IN 46060
$709,206
Sq. Ft: 3783
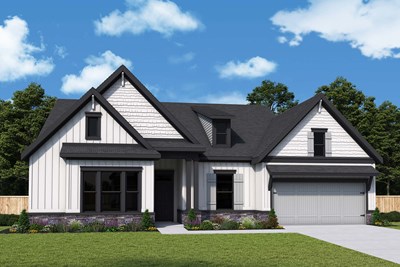
The Hoosier
14307 Hidden Lakes Drive, Noblesville, IN 46060
$606,434
Sq. Ft: 2378
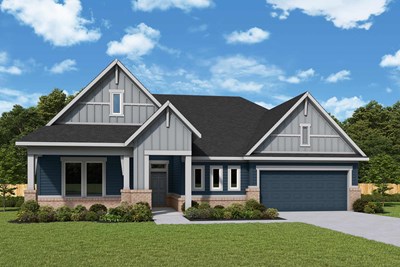
The Pendula
11922 Charles Eric Way, Noblesville, IN 46060
$749,627
Sq. Ft: 4258
The Woodson
14319 Hidden Lakes Drive, Noblesville, IN 46060
$749,866
Sq. Ft: 4320
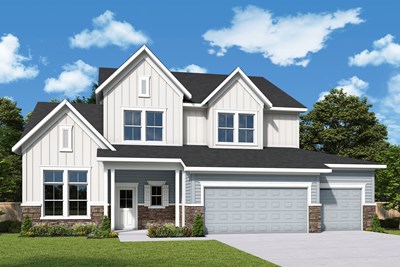
The Woodson
14350 Hidden Lakes Drive, Noblesville, IN 46060









