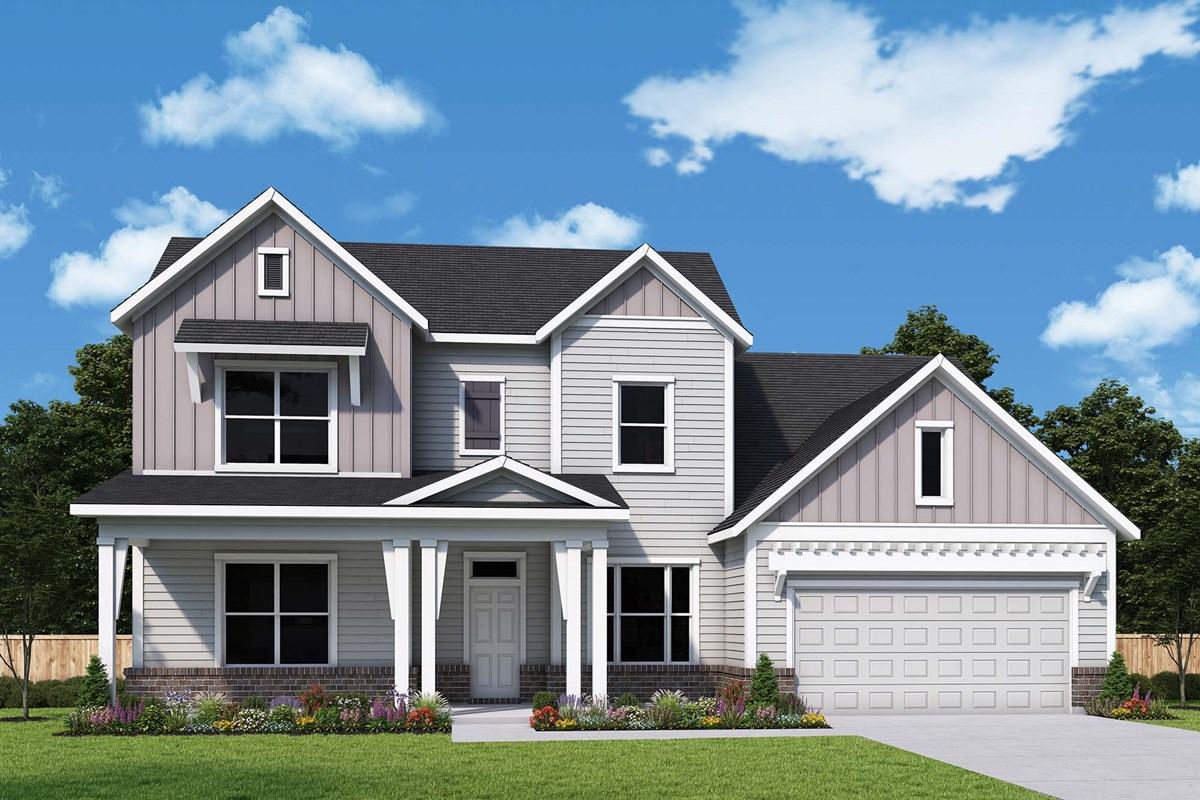
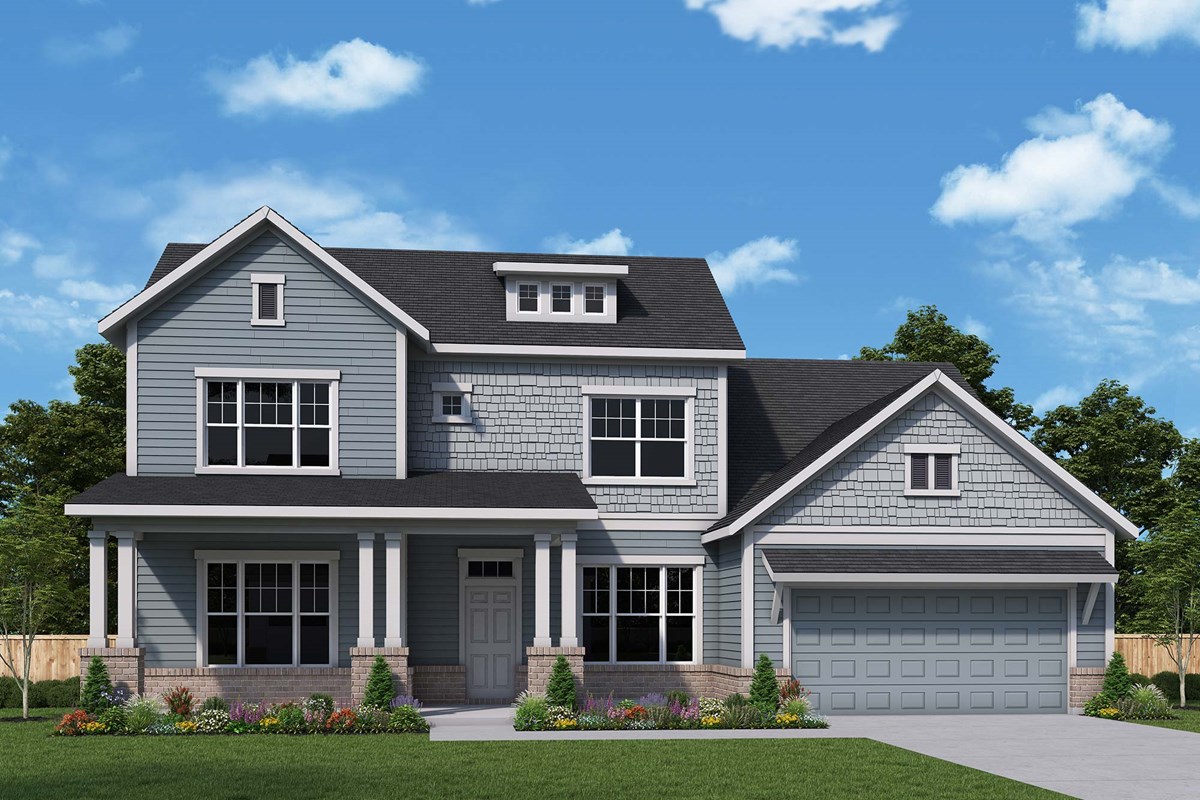
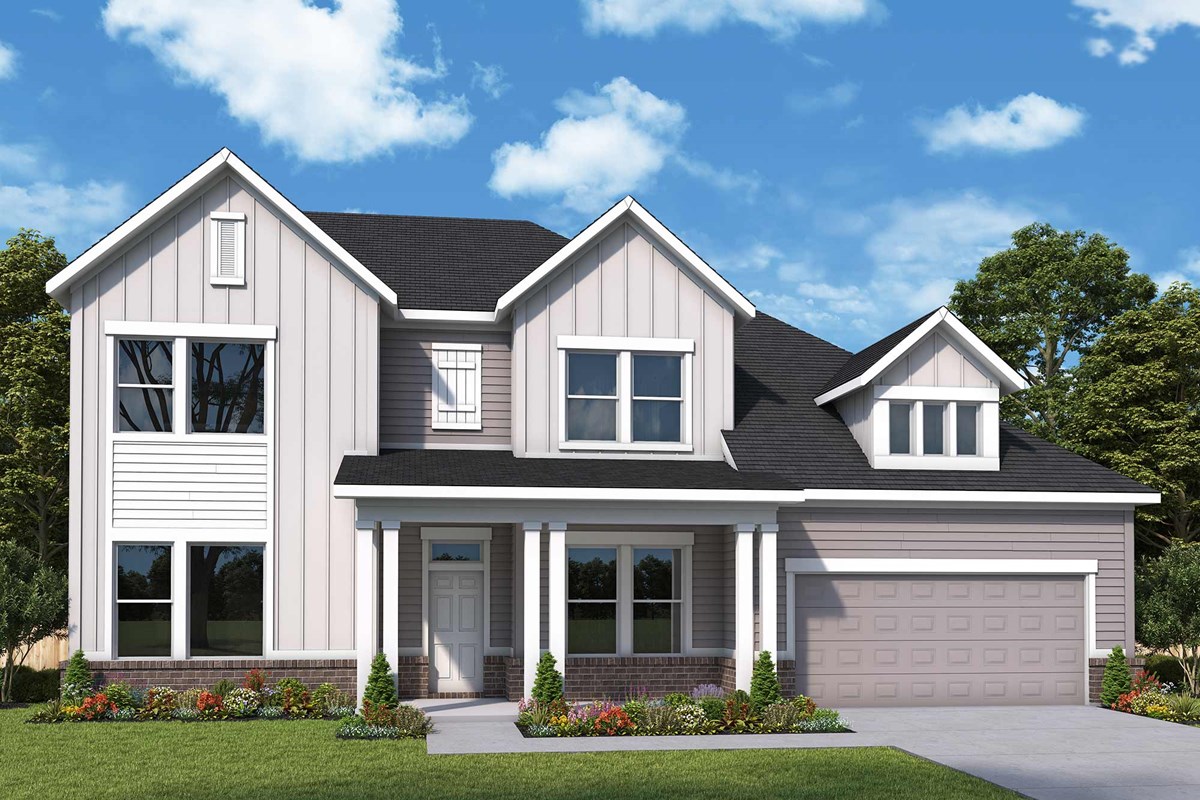
Overview
Award-winning design and genuine comforts make each day delightful in The Elkhart floor plan by David Weekley Homes in Marilyn Woods. It’s easy to wake up on the right side of the bed in the Owner’s Retreat, which includes a contemporary en suite Owner’s Bath and a walk-in closet.
A main-level guest room and a pair of bedrooms on the upper level make it easy for everyone to find a place to make uniquely their own. The main gathering areas rest on the first level of this home, and include a luxurious kitchen, adjacent dining space, welcoming study and a spacious family room overlooking the backyard.
The upstairs retreat provides even more space to enjoy time together or pursue individual hobbies.
Send the David Weekley Homes at Marilyn Woods Team a message to begin your #LivingWeekley adventure with this new home in Noblesville, IN.
Learn More Show Less
Award-winning design and genuine comforts make each day delightful in The Elkhart floor plan by David Weekley Homes in Marilyn Woods. It’s easy to wake up on the right side of the bed in the Owner’s Retreat, which includes a contemporary en suite Owner’s Bath and a walk-in closet.
A main-level guest room and a pair of bedrooms on the upper level make it easy for everyone to find a place to make uniquely their own. The main gathering areas rest on the first level of this home, and include a luxurious kitchen, adjacent dining space, welcoming study and a spacious family room overlooking the backyard.
The upstairs retreat provides even more space to enjoy time together or pursue individual hobbies.
Send the David Weekley Homes at Marilyn Woods Team a message to begin your #LivingWeekley adventure with this new home in Noblesville, IN.
More plans in this community

The Benbrook
From: $533,990
Sq. Ft: 2698 - 3839
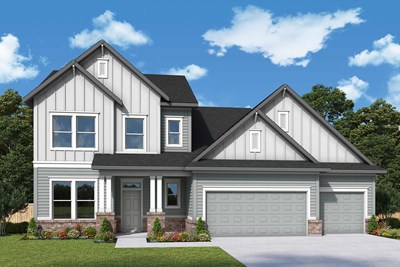
The Crestline
From: $531,990
Sq. Ft: 2565 - 3779

The Hoosier
From: $522,990
Sq. Ft: 2378 - 3982
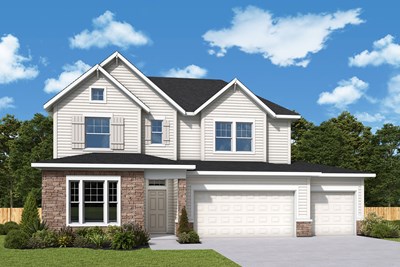
The Landram
From: $550,990
Sq. Ft: 2853 - 4085
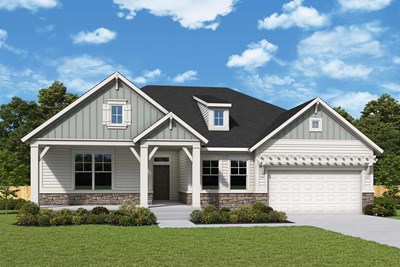
The Pendula
From: $543,990
Sq. Ft: 2566 - 4258

The Sandborn
From: $562,990
Sq. Ft: 2990 - 4221
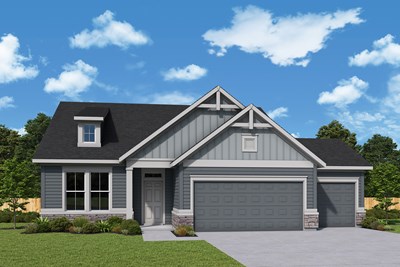
The Shipman
From: $512,990
Sq. Ft: 2208 - 3642
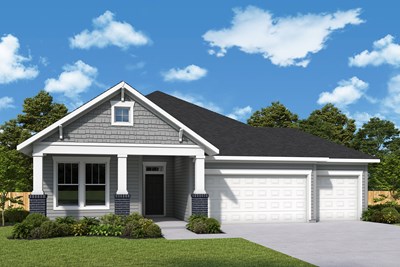
The Taswell
From: $504,990
Sq. Ft: 2087 - 3548
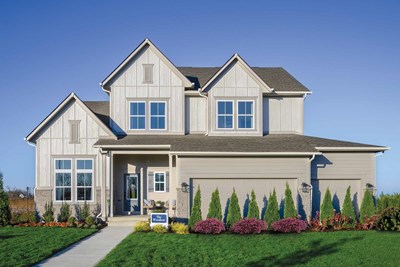
The Woodson
From: $576,990
Sq. Ft: 2972 - 4366
Quick Move-ins

The Crestline
14279 Hidden Lakes Drive, Noblesville, IN 46060
$709,206
Sq. Ft: 3783
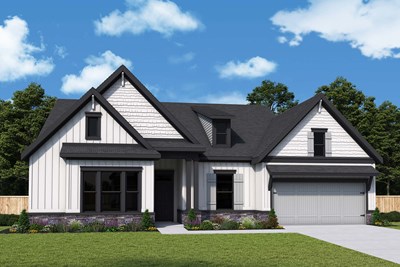
The Hoosier
14307 Hidden Lakes Drive, Noblesville, IN 46060
$606,434
Sq. Ft: 2378
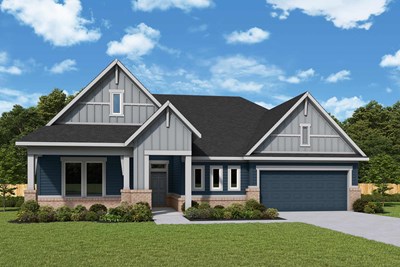
The Pendula
11922 Charles Eric Way, Noblesville, IN 46060
$749,627
Sq. Ft: 4258
The Woodson
14319 Hidden Lakes Drive, Noblesville, IN 46060
$749,866
Sq. Ft: 4320
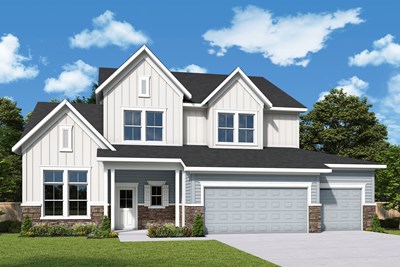
The Woodson
14350 Hidden Lakes Drive, Noblesville, IN 46060









