

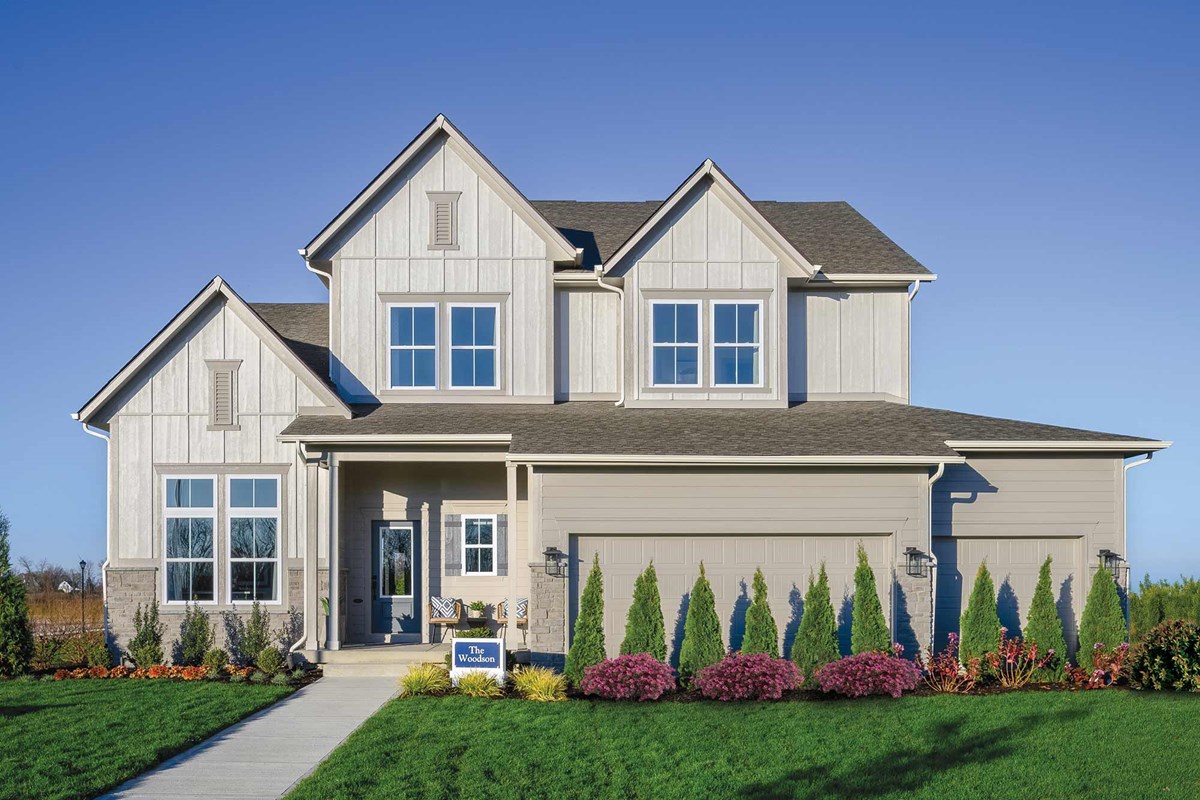
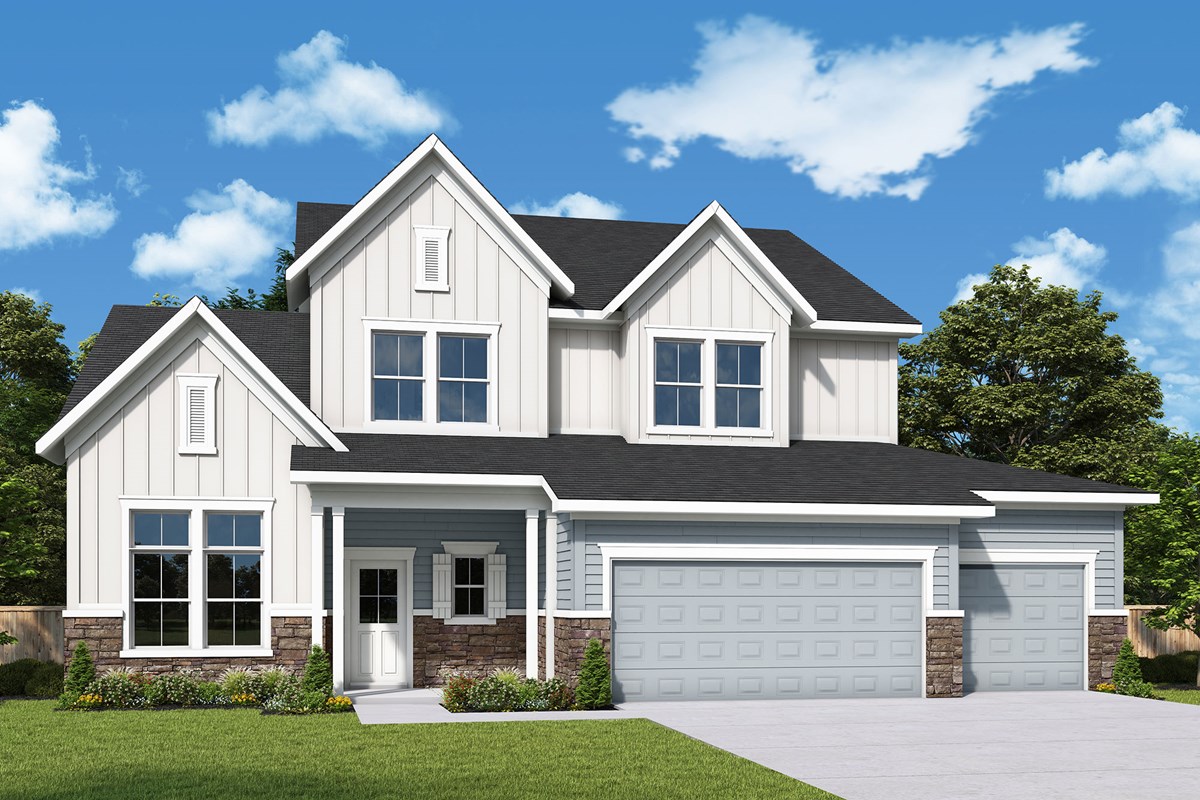
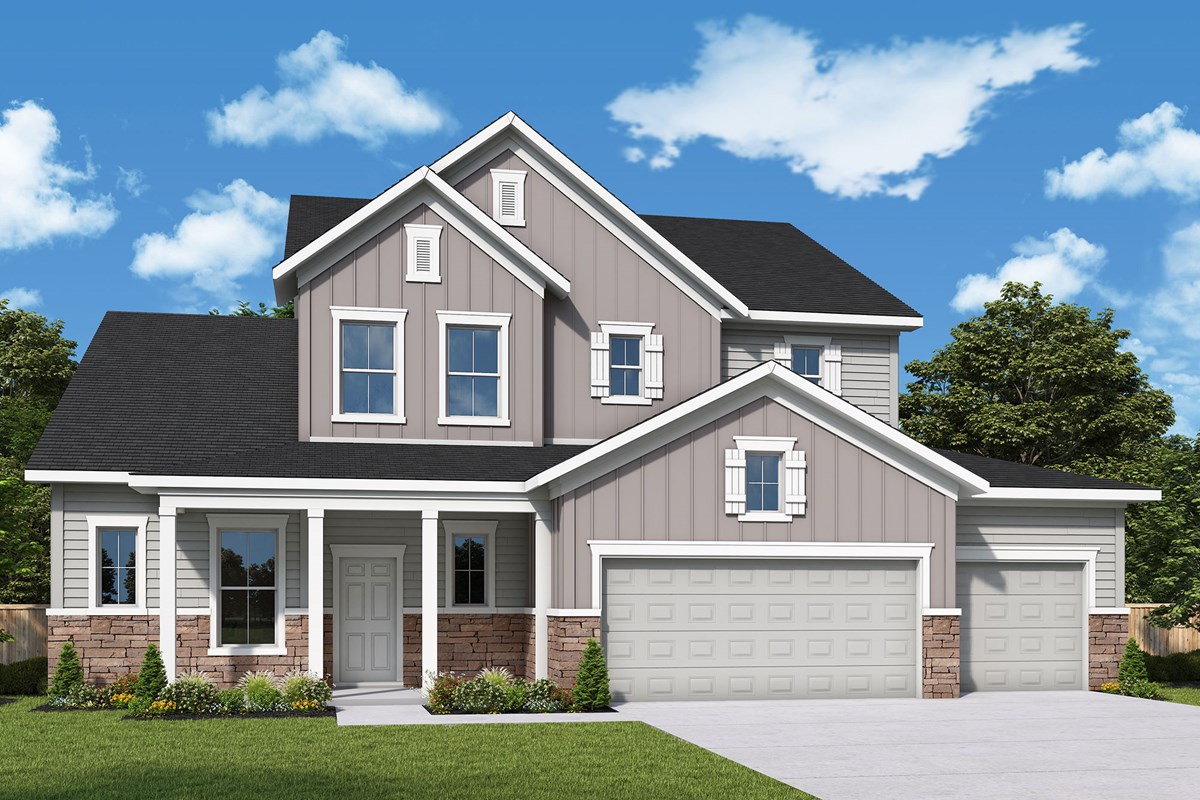



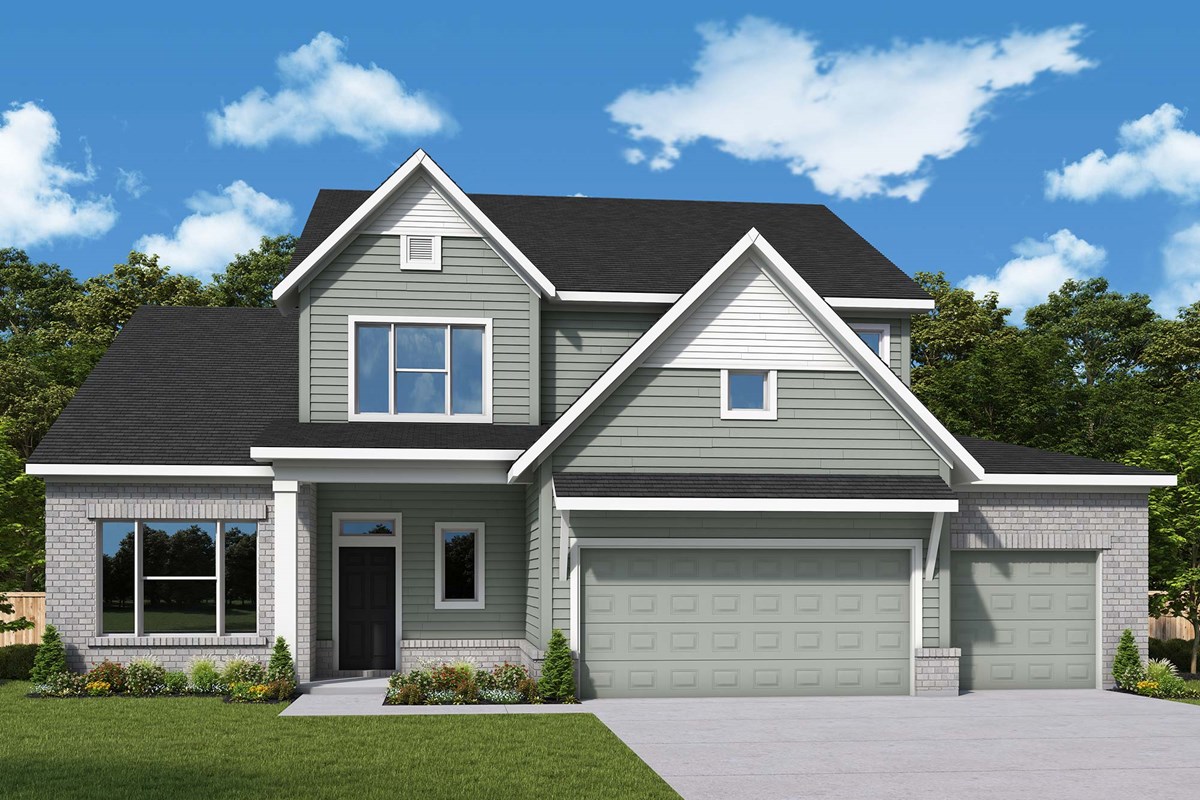














Overview
Artistry, expertise and dedication are at the heart of every design decision put into crafting The Woodson by floor plan by David Weekley Homes in Noblesville, IN. Your personal design and interior décor style will be right at home in the elegant family and dining spaces.
A tasteful kitchen rests at the heart of this home, balancing impressive style with easy function, all while maintaining an open design. Leave the outside world behind and lavish in the Owner’s Retreat, featuring a superb Owner’s Bath and walk-in closet.
Two spare bedrooms are nestled on the second floor, helping everyone find a space they can make uniquely their own.
Contact the David Weekley Homes at Marilyn Woods Team to experience the Best in Design, Choice and Service with this new home in Noblesville, IN.
Learn More Show Less
Artistry, expertise and dedication are at the heart of every design decision put into crafting The Woodson by floor plan by David Weekley Homes in Noblesville, IN. Your personal design and interior décor style will be right at home in the elegant family and dining spaces.
A tasteful kitchen rests at the heart of this home, balancing impressive style with easy function, all while maintaining an open design. Leave the outside world behind and lavish in the Owner’s Retreat, featuring a superb Owner’s Bath and walk-in closet.
Two spare bedrooms are nestled on the second floor, helping everyone find a space they can make uniquely their own.
Contact the David Weekley Homes at Marilyn Woods Team to experience the Best in Design, Choice and Service with this new home in Noblesville, IN.
More plans in this community

The Benbrook
From: $533,990
Sq. Ft: 2698 - 3839
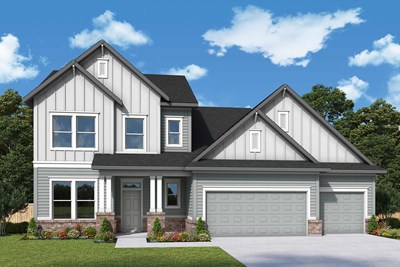
The Crestline
From: $531,990
Sq. Ft: 2565 - 3779
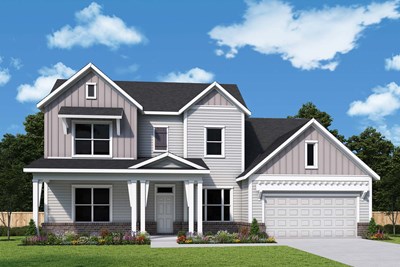
The Elkhart
From: $559,990
Sq. Ft: 3203 - 4541

The Hoosier
From: $522,990
Sq. Ft: 2378 - 3982
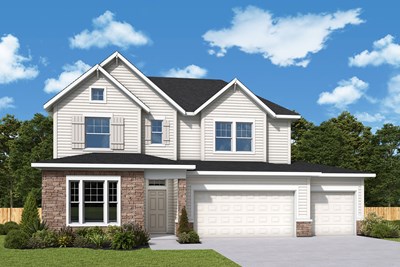
The Landram
From: $550,990
Sq. Ft: 2853 - 4085
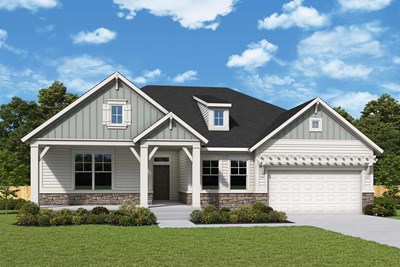
The Pendula
From: $543,990
Sq. Ft: 2566 - 4258

The Sandborn
From: $562,990
Sq. Ft: 2990 - 4221
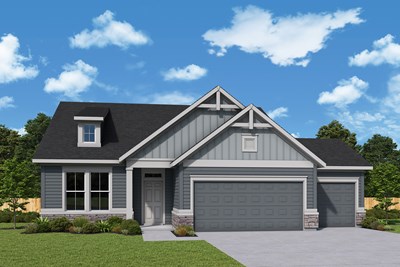
The Shipman
From: $512,990
Sq. Ft: 2208 - 3642
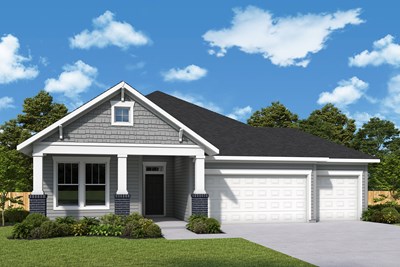
The Taswell
From: $504,990
Sq. Ft: 2087 - 3548
Quick Move-ins

The Crestline
14279 Hidden Lakes Drive, Noblesville, IN 46060
$709,206
Sq. Ft: 3783
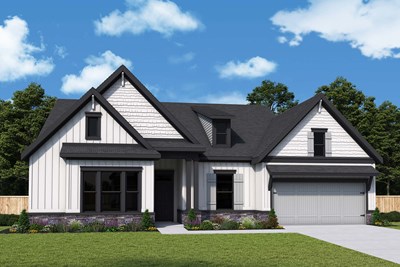
The Hoosier
14307 Hidden Lakes Drive, Noblesville, IN 46060
$606,434
Sq. Ft: 2378
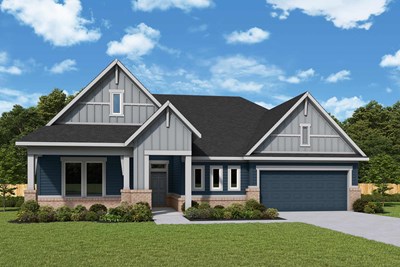
The Pendula
11922 Charles Eric Way, Noblesville, IN 46060
$749,627
Sq. Ft: 4258
The Woodson
14319 Hidden Lakes Drive, Noblesville, IN 46060
$749,866
Sq. Ft: 4320
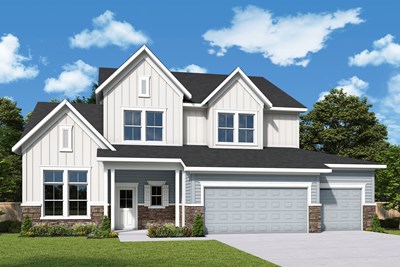
The Woodson
14350 Hidden Lakes Drive, Noblesville, IN 46060









