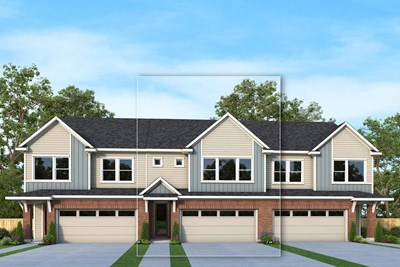Overview
Learn More
The Fairbanks floor plan by David Weekley Homes in Chatham Village is designed to improve your everyday lifestyle while providing a glamorous atmosphere for social gatherings and special occasions. Escape to your superb Owner’s Retreat, which includes a private Owner’s Bath and walk-in closet.
Natural light and boundless interior design possibilities create a picture-perfect setting for the cherished memories you’ll build in the open-concept gathering spaces of this home. The streamlined kitchen provides an easy culinary layout for the resident chef while granting a delightful view of the sunny family room and dining area.
Three spacious junior bedrooms provide wonderful places for unique decorative styles to shine. The upstairs retreat will make a great room to enjoy games and movies, the study will make an ideal lounge or home office, and the covered porch presents a rocking chair-ready place to enjoy your leisure time in the shade.
Contact our Internet Advisor to learn more about building this new home in Westfield, IN.
Recently Viewed
Kettering at eTown - Traditional Collection

The Milner
From: $421,900
Sq. Ft: 1890
More plans in this community

The Brunson
From: $937,990
Sq. Ft: 2848 - 4823

The Stradlin
From: $925,990
Sq. Ft: 3679 - 5670

The Talbert
From: $830,990
Sq. Ft: 2502 - 3621

The Whitmore
From: $956,990
Sq. Ft: 3377 - 5229
Quick Move-ins

The Fairbanks
19848 Chatsworth Blvd, Westfield, IN 46074
$1,171,458
Sq. Ft: 4771
The Talbert
1433 Chatham Hills Blvd, Westfield, IN 46074
$1,000,000
Sq. Ft: 3621
Recently Viewed
Kettering at eTown - Traditional Collection

The Milner
From: $421,900
Sq. Ft: 1890
Visit the Community
Westfield, IN 46074
Sunday 12:00 PM - 6:00 PM
or Please Call for an Appointment
US 31 to 191st Street
West on 191st Street to Tomlinson RoadNorth on Tomlinson Road approximately 1 mile to the neighborhood across from Chatham Club





























