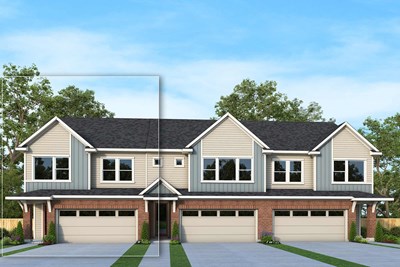Overview
Learn More
Fulfill your lifestyle dreams in the vibrant and innovative Milner new home plan by David Weekley Homes. The front door opens onto a view that extends to the backyard lanai, making the versatile study a great place for a welcoming lounge, organized home office, or an inspiring art studio. A downstairs bedroom and adjacent full bathroom present a wonderful place for growing residents or out-of-town guests. At the top of the stairs, the open and sunny living spaces provide a boundless lifestyle potential. Enjoy a leisurely beverage and relax on the breezy balcony. A gourmet kitchen includes a multi-function island and a corner pantry. At the end of the day, find the comfort you need in the lovely Owner’s Retreat, featuring an en suite bathroom and deluxe walk-in closet. Experience the benefits of our Brand Promise in this sensational new home plan.
More plans in this community
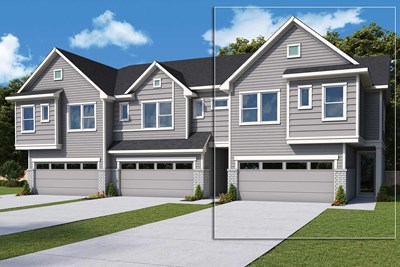
The Beehler
From: $413,400
Sq. Ft: 1692
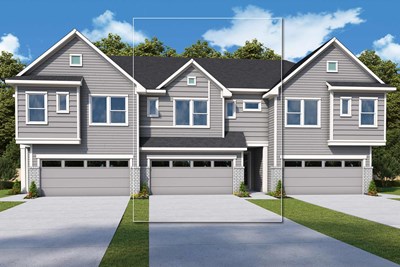
The Cantner
From: $414,400
Sq. Ft: 1699
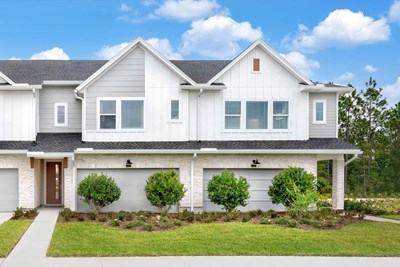
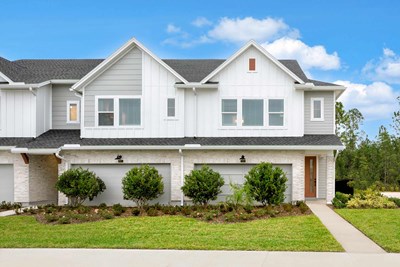
Quick Move-ins

The Cantner
11148 Fossil Rd, Jacksonville, FL 32256
$406,460
Sq. Ft: 1699
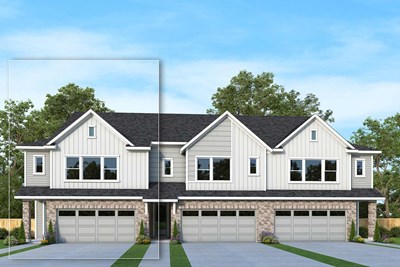
The Lovett
11156 Fossil Rd, Jacksonville, FL 32256
$430,770
Sq. Ft: 1976
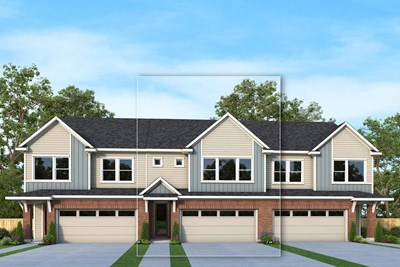
The Milner
11136 Fossil Rd, Jacksonville, FL 32256
$410,520
Sq. Ft: 1890

The Milner
11138 Fossil Rd, Jacksonville, FL 32256
$411,980
Sq. Ft: 1890

The Milner
11157 Fossil Road, Jacksonville, FL 32256
$409,500
Sq. Ft: 1890

The Milner
11155 Fossil Road, Jacksonville, FL 32256
$406,630
Sq. Ft: 1890
The Milner
10266 Element Road, Jacksonville, FL 32256
$405,670
Sq. Ft: 1890
Visit the Community
Jacksonville, FL 32256
Sunday 12:00 PM - 6:00 PM
or Please Call for an Appointment
From I-95 going North
Get off on the 9B interchangePass US1 and take the next exit onto eTown Parkway
Turn right at the bottom of the ramp and continue to the second round-a-bout to community on your left









