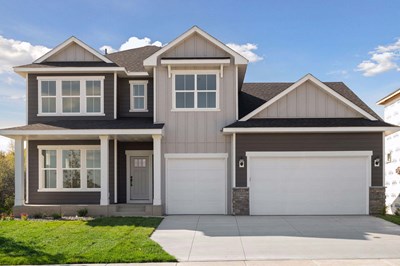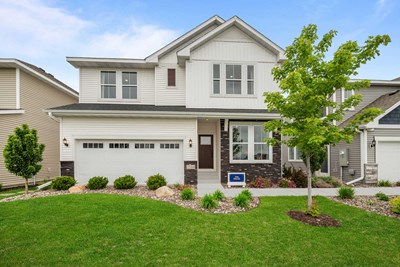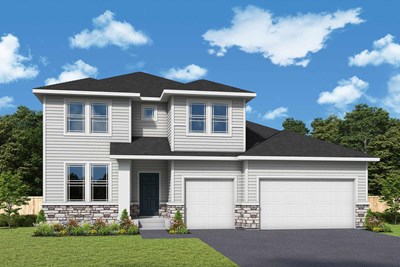


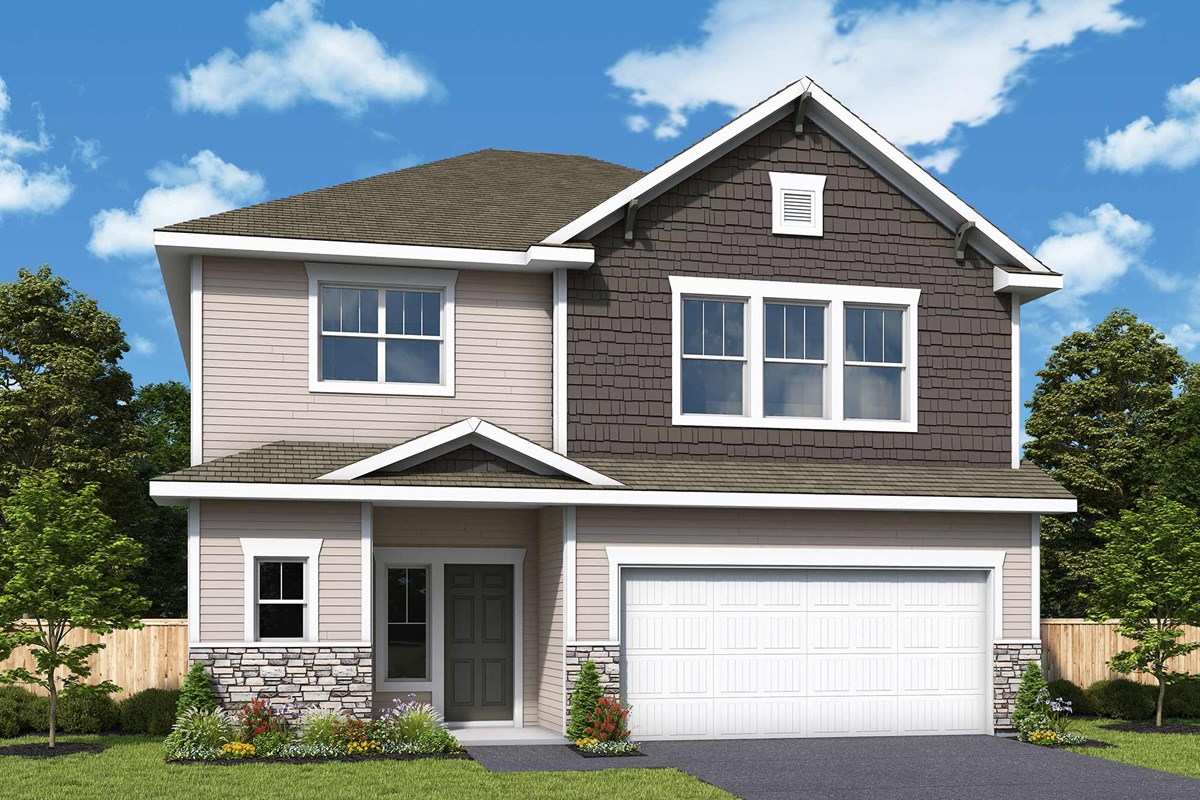
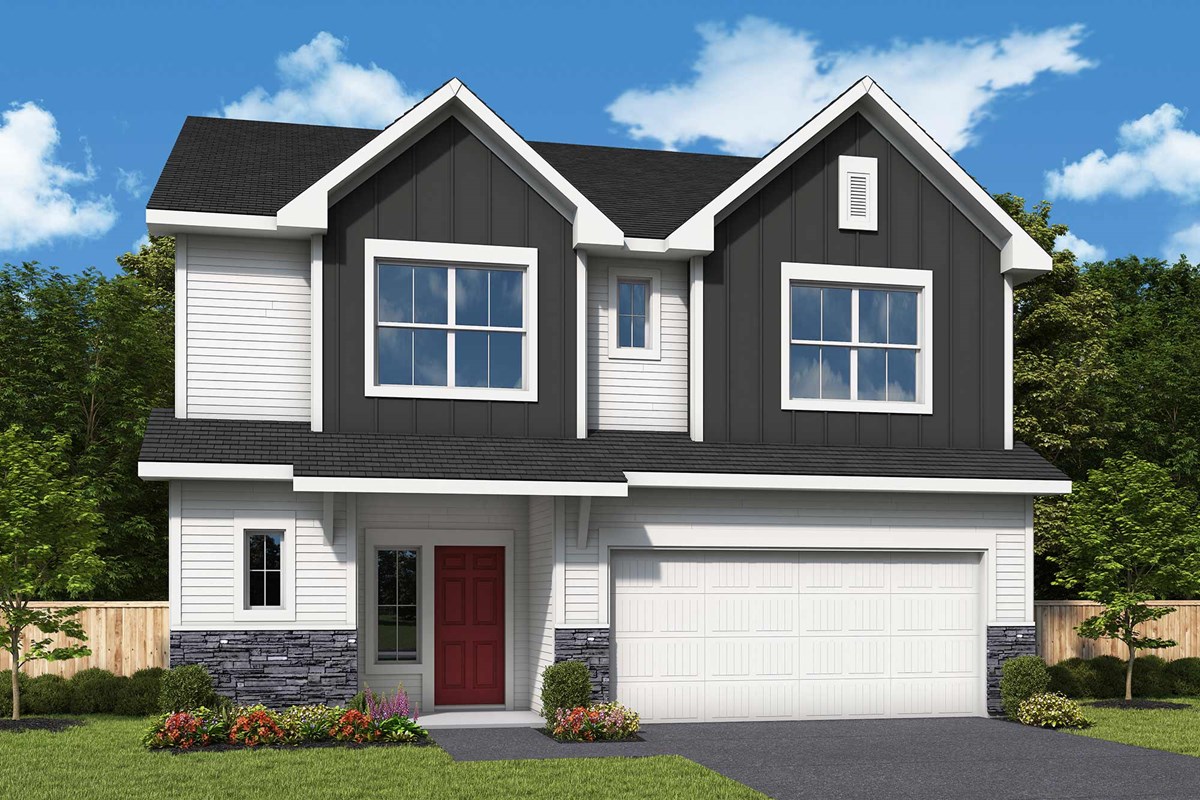












Overview
The Gregorian by David Weekley floor plan presents optimized gathering spaces and the versatility to adapt to a family’s lifestyle changes throughout the years. Sunlight filters in through energy-efficient windows to shine on the open-concept family and dining areas on the first floor.
The chef’s kitchen provides a sleek, multi-function island and plenty of storage and prep space. A downstairs study and upstairs retreat add versatility for the ideal special-purpose rooms for your family.
Begin and end each day in the paradise of your Owner’s Retreat, which features an en suite bathroom and walk-in closet. Two junior bedrooms grace the second level of this home.
David Weekley’s World-class Customer Service will make the building process a breeze for your impressive new home in the Minneapolis/St. Paul-area community of Summerland Place.
Learn More Show Less
The Gregorian by David Weekley floor plan presents optimized gathering spaces and the versatility to adapt to a family’s lifestyle changes throughout the years. Sunlight filters in through energy-efficient windows to shine on the open-concept family and dining areas on the first floor.
The chef’s kitchen provides a sleek, multi-function island and plenty of storage and prep space. A downstairs study and upstairs retreat add versatility for the ideal special-purpose rooms for your family.
Begin and end each day in the paradise of your Owner’s Retreat, which features an en suite bathroom and walk-in closet. Two junior bedrooms grace the second level of this home.
David Weekley’s World-class Customer Service will make the building process a breeze for your impressive new home in the Minneapolis/St. Paul-area community of Summerland Place.
More plans in this community
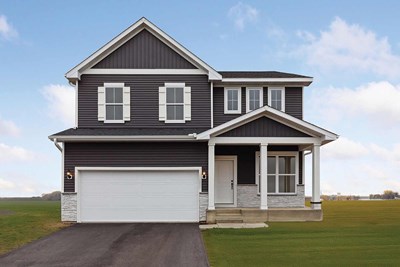
The Crestwood
From: $524,990
Sq. Ft: 2299 - 2893

The Mille Lacs
From: $492,990
Sq. Ft: 1713 - 3050

The Nokomis
From: $507,990
Sq. Ft: 1982 - 2581
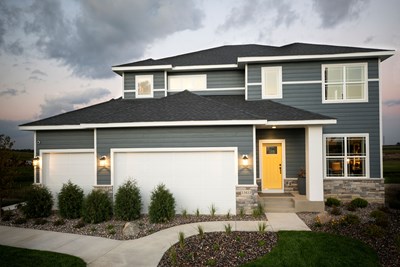
The Ontario
From: $536,990
Sq. Ft: 2565 - 3481
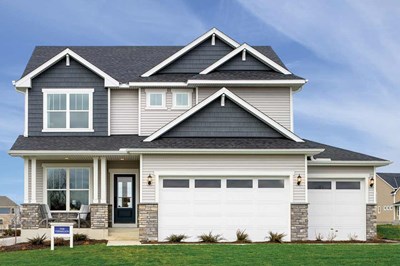
The Vermilion
From: $530,990
Sq. Ft: 2290 - 3002
Quick Move-ins
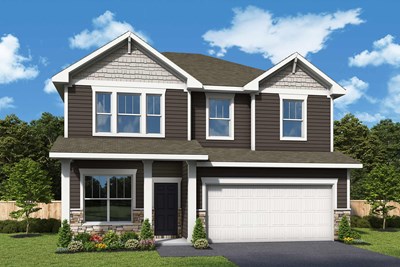
The Crestwood
1691 Tyrone Drive, Shakopee, MN 55379
$589,000
Sq. Ft: 2893
The Vermilion
2942 Trinity Drive, Shakopee, MN 55379








