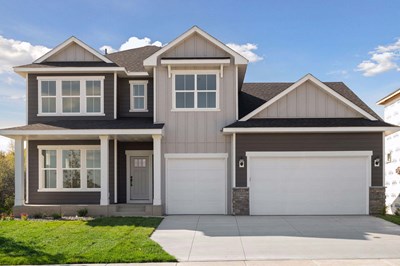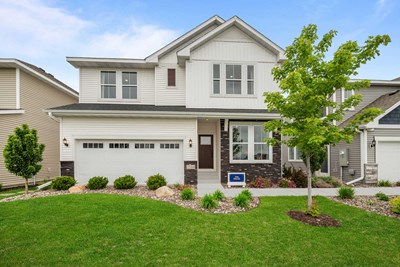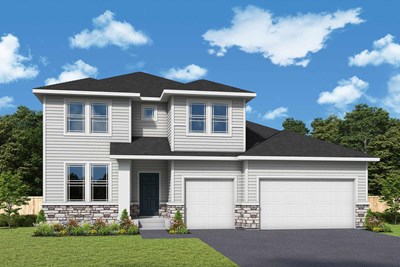

















Overview
Coming home is the best part of every day with the beautiful and spacious Mille Lacs floor plan by David Weekley Homes. A deluxe Owner’s Retreat rests in a private corner of the home with a contemporary en suite bathroom and a walk-in closet.
Both junior bedrooms feature walk-in closets and added privacy thanks to the adjoining full bathroom. The stylish kitchen rests at the heart of this home, providing an easy culinary layout and an open design with an uninterrupted view of the sunny family and dining spaces.
Ask our Internet Advisor about the available basement and garage configurations of this new home in the Shakopee, MN, community of Summerland Place.
Learn More Show Less
Coming home is the best part of every day with the beautiful and spacious Mille Lacs floor plan by David Weekley Homes. A deluxe Owner’s Retreat rests in a private corner of the home with a contemporary en suite bathroom and a walk-in closet.
Both junior bedrooms feature walk-in closets and added privacy thanks to the adjoining full bathroom. The stylish kitchen rests at the heart of this home, providing an easy culinary layout and an open design with an uninterrupted view of the sunny family and dining spaces.
Ask our Internet Advisor about the available basement and garage configurations of this new home in the Shakopee, MN, community of Summerland Place.
Recently Viewed
Summerland Place - The Tradition Collection
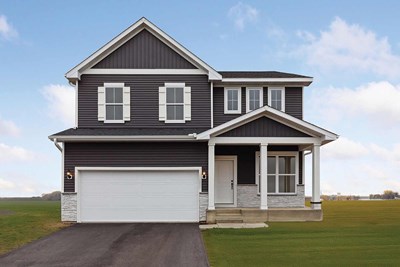
The Crestwood
From: $524,990
Sq. Ft: 2299 - 2893
More plans in this community

The Crestwood
From: $524,990
Sq. Ft: 2299 - 2893
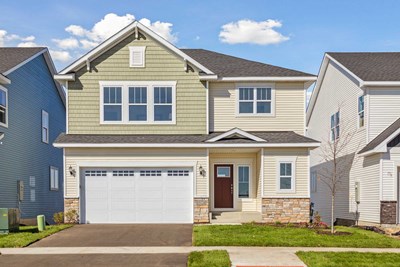
The Gregorian
From: $525,990
Sq. Ft: 2413 - 3127

The Nokomis
From: $507,990
Sq. Ft: 1982 - 2581
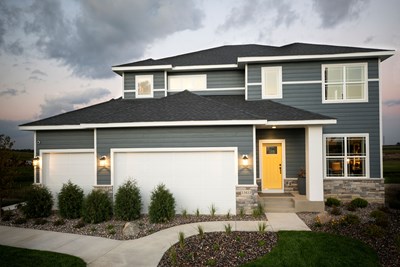
The Ontario
From: $536,990
Sq. Ft: 2565 - 3481
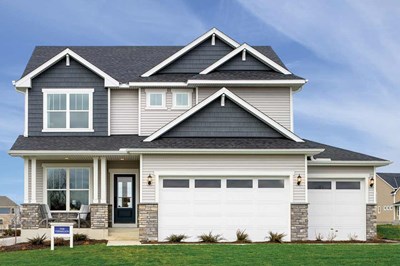
The Vermilion
From: $530,990
Sq. Ft: 2290 - 3002
Quick Move-ins
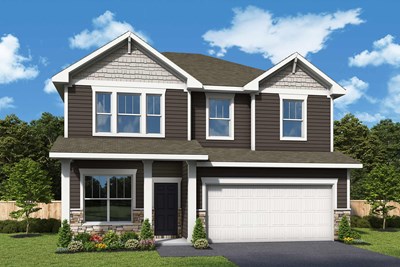
The Crestwood
1691 Tyrone Drive, Shakopee, MN 55379
$589,000
Sq. Ft: 2893
The Vermilion
2942 Trinity Drive, Shakopee, MN 55379
$559,000
Sq. Ft: 2323
Recently Viewed
Summerland Place - The Tradition Collection

The Crestwood








