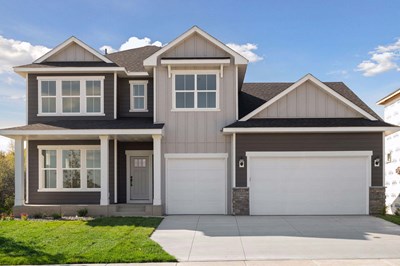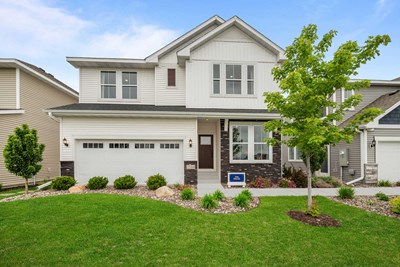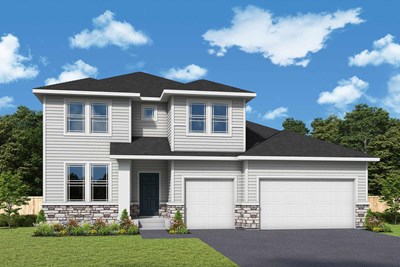


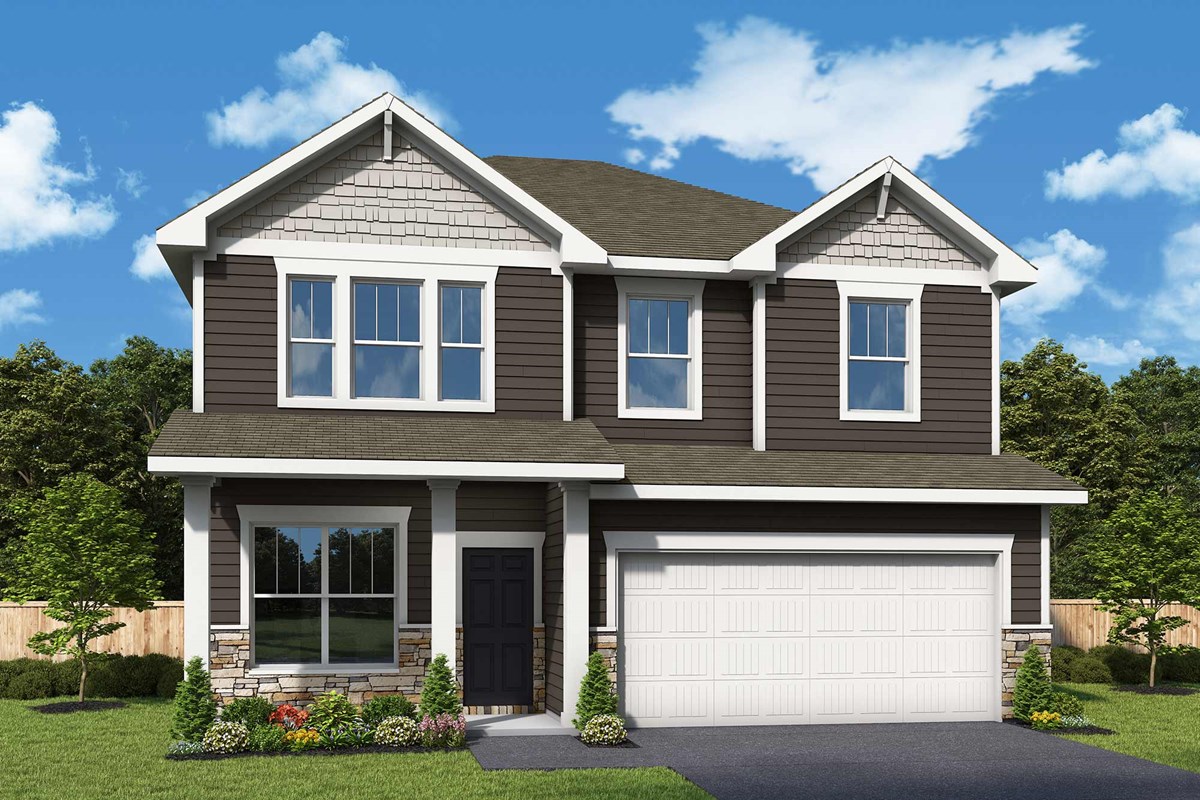
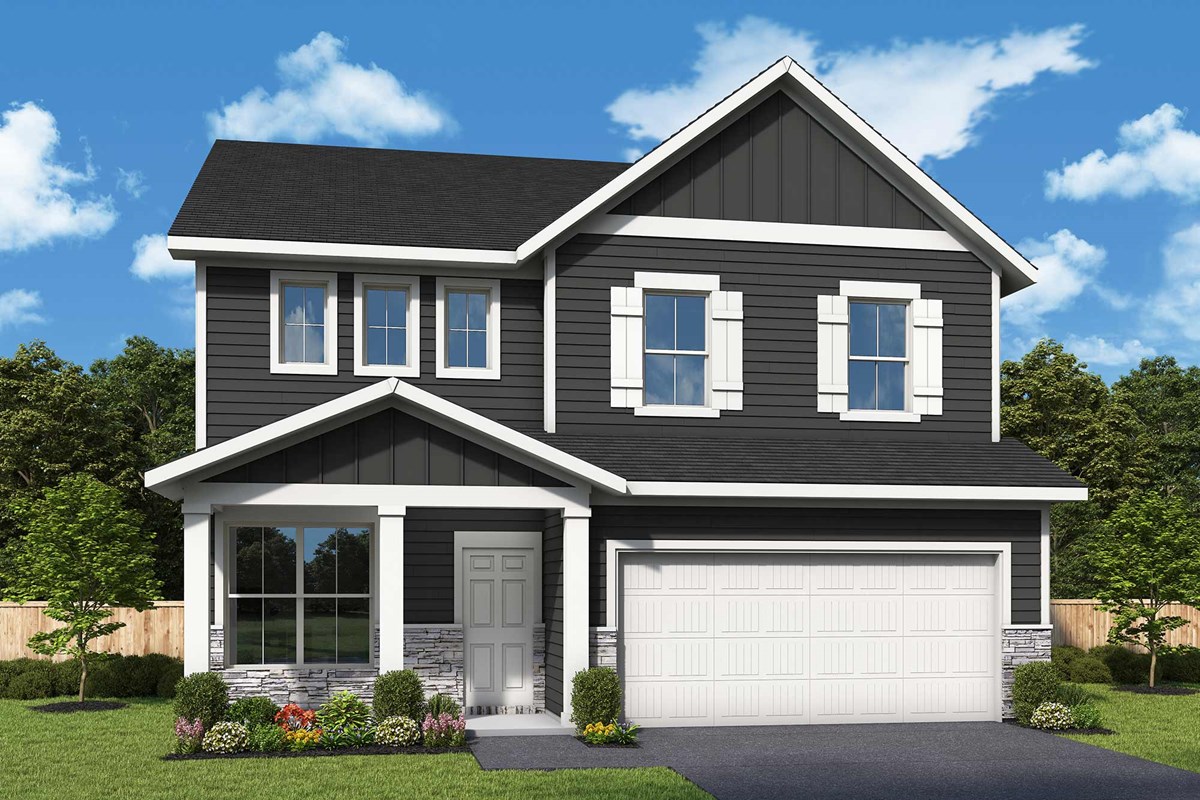





























Overview
Comfort and luxury inspire every lifestyle refinement of The Crestwood floor plan by David Weekley Homes in Minneapolis/St. Paul. Craft a family movie theater or game night HQ in the upstairs retreat and a home office or parlor in the downstairs study.
A tasteful kitchen rests at the heart of this home, balancing impressive style with easy function, all while maintaining an open design that flows throughout the main level.
Leave the outside world behind and lavish in your Owner’s Retreat, featuring a superb bathroom and walk-in closet. Two junior bedrooms are on the second level, providing privacy and individual appeal.
Experience the LifeDesign℠ advantages of your new home in the Summerland Place community in Shakopee, MN.
Learn More Show Less
Comfort and luxury inspire every lifestyle refinement of The Crestwood floor plan by David Weekley Homes in Minneapolis/St. Paul. Craft a family movie theater or game night HQ in the upstairs retreat and a home office or parlor in the downstairs study.
A tasteful kitchen rests at the heart of this home, balancing impressive style with easy function, all while maintaining an open design that flows throughout the main level.
Leave the outside world behind and lavish in your Owner’s Retreat, featuring a superb bathroom and walk-in closet. Two junior bedrooms are on the second level, providing privacy and individual appeal.
Experience the LifeDesign℠ advantages of your new home in the Summerland Place community in Shakopee, MN.
Recently Viewed
Nexton - Midtown - The Village Collection
The Munich
614 June Berry Dr, Summerville, SC 29486
$670,876
Sq. Ft: 2569
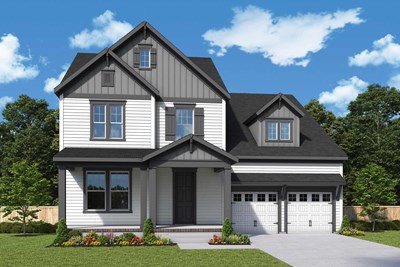
The Ashberry
712 Twinflower Lane, Summerville, SC 29486
$672,942
Sq. Ft: 2693
More plans in this community
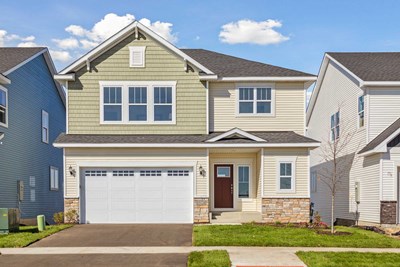
The Gregorian
From: $525,990
Sq. Ft: 2413 - 3127

The Mille Lacs
From: $492,990
Sq. Ft: 1713 - 3050

The Nokomis
From: $507,990
Sq. Ft: 1982 - 2581
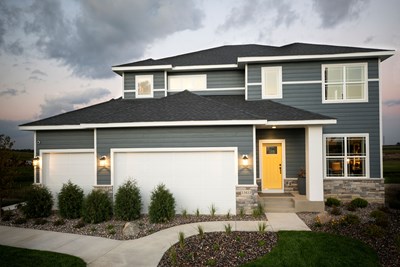
The Ontario
From: $536,990
Sq. Ft: 2565 - 3481
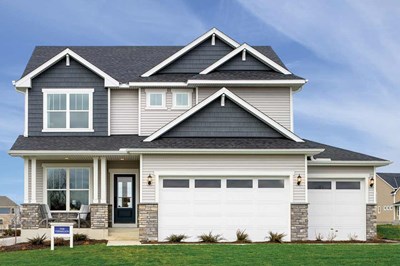
The Vermilion
From: $530,990
Sq. Ft: 2290 - 3002
Quick Move-ins
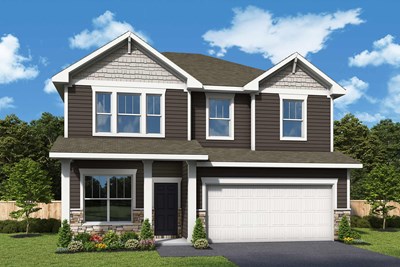
The Crestwood
1691 Tyrone Drive, Shakopee, MN 55379
$589,000
Sq. Ft: 2893
The Vermilion
2942 Trinity Drive, Shakopee, MN 55379
$559,000
Sq. Ft: 2323
Recently Viewed
Nexton - Midtown - The Village Collection
The Munich
614 June Berry Dr, Summerville, SC 29486
$670,876
Sq. Ft: 2569

The Ashberry
712 Twinflower Lane, Summerville, SC 29486








