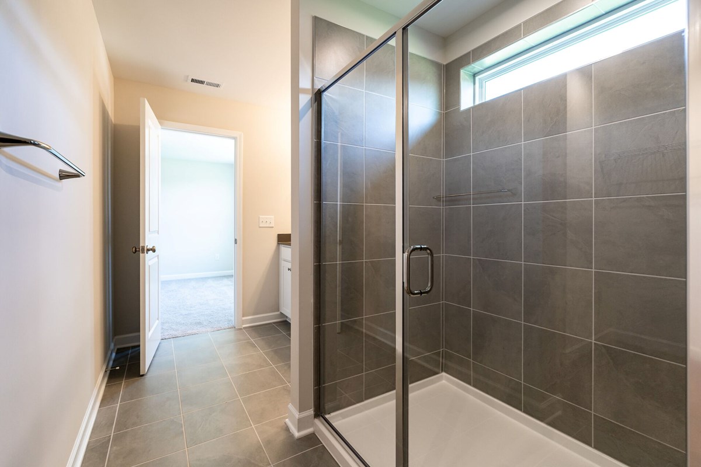
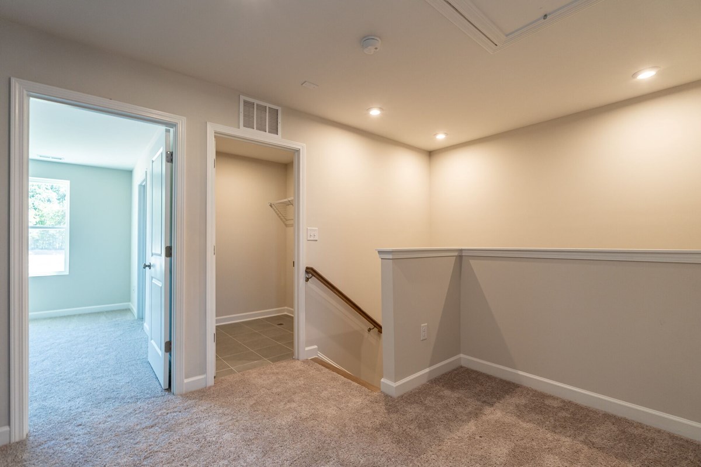
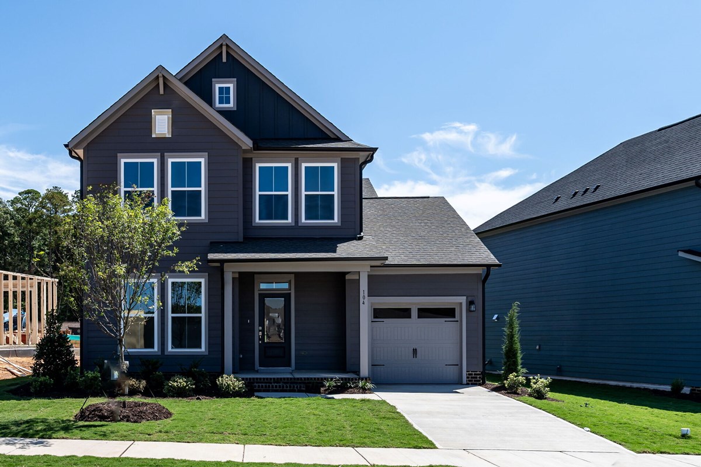





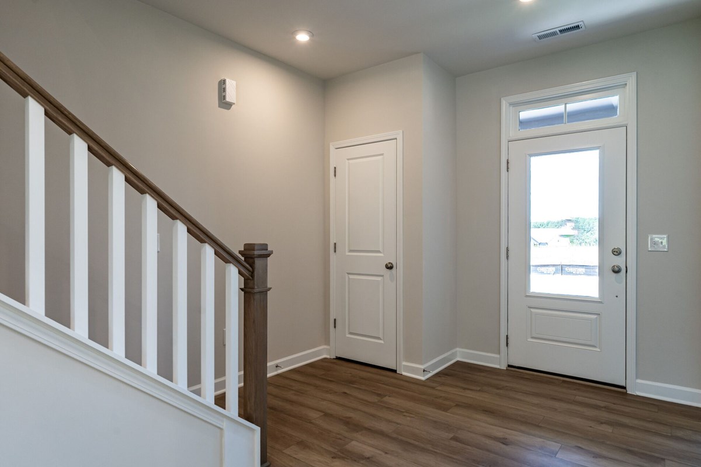
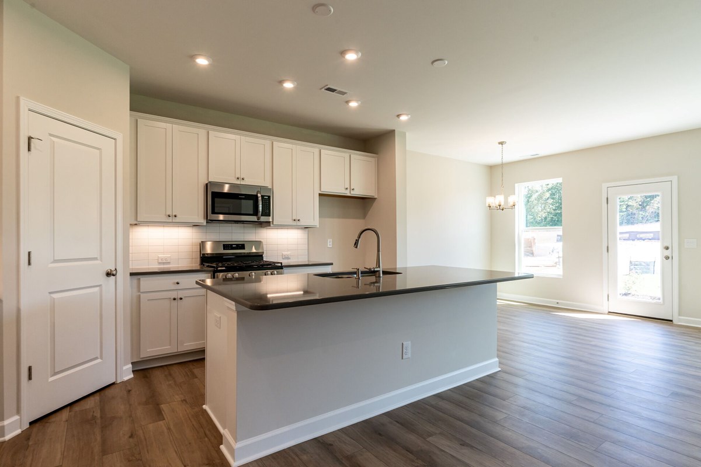
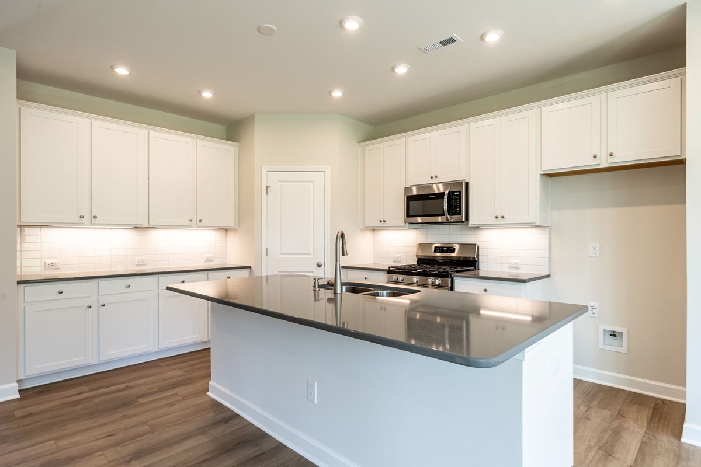
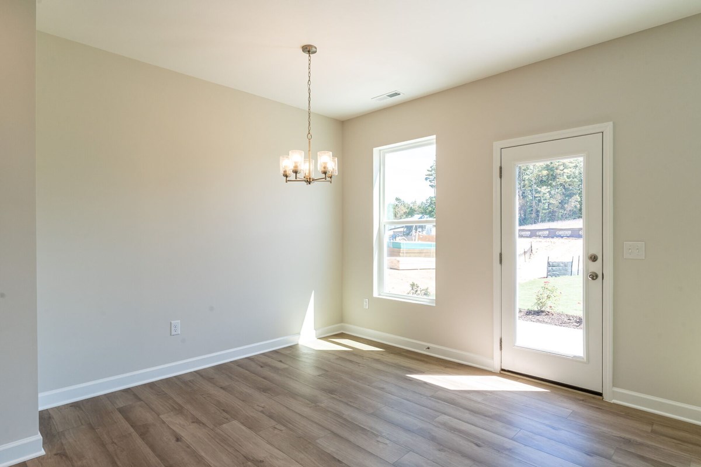
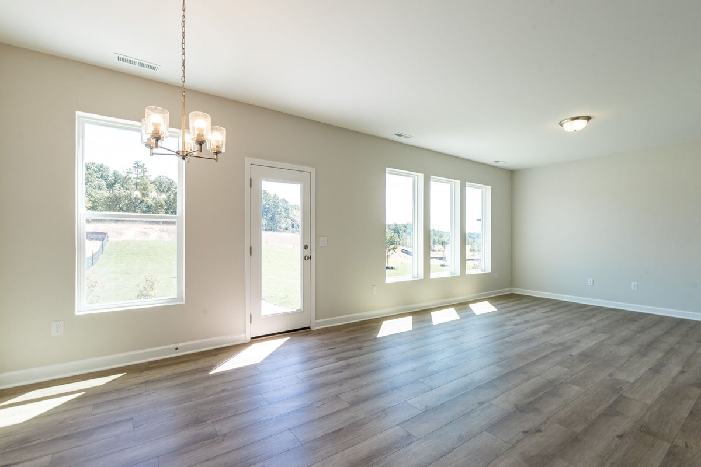
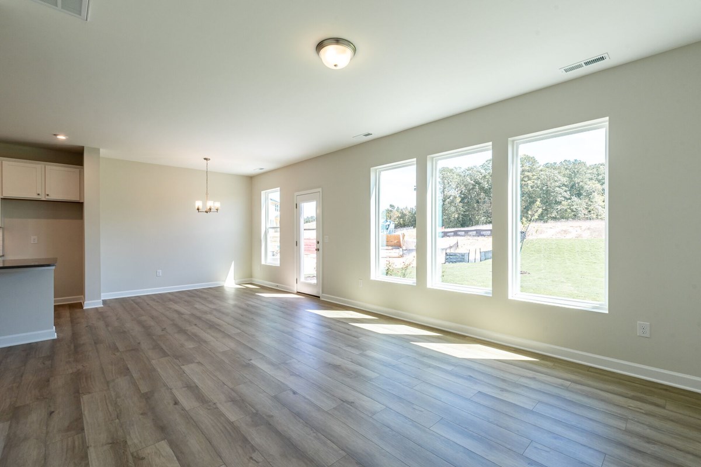
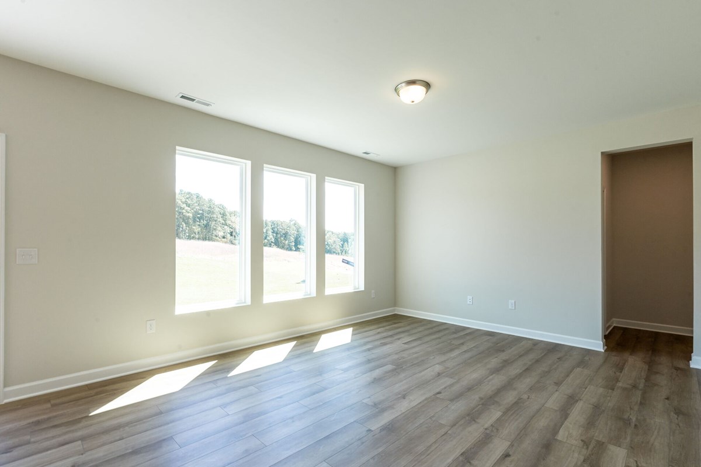
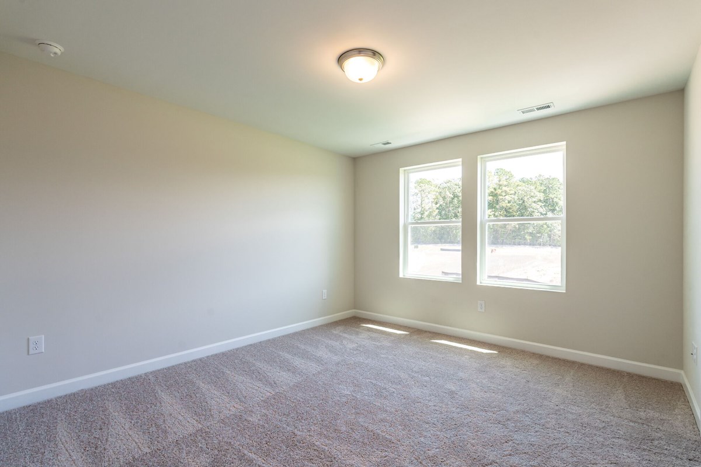


Overview
Dedication to craftsmanship informs every inch of The Everlee floor plan by David Weekley Homes in Serenity. Expertly placed windows bring energy-efficient sunlight to help your lifestyle shine in the superb family and dining spaces overlooking the patio.
A streamlined layout creates a tasteful foundation for your unique culinary style in the sensational kitchen. The front door opens onto a view of the study, where the inviting lounge, home office or personal library you design will be part of welcoming guests to your home.
Leave the outside world behind and lavish in your Owner’s Retreat, featuring a contemporary en suite bath and walk-in closet. The second level also includes a pair of junior bedrooms, a full bath, and a gathering space ideal for movies, games and homework.
Ask David Weekley Homes at Serenity Team about the available options and built-in features of this new home in Fuquay Varina, NC.
Learn More Show Less
Dedication to craftsmanship informs every inch of The Everlee floor plan by David Weekley Homes in Serenity. Expertly placed windows bring energy-efficient sunlight to help your lifestyle shine in the superb family and dining spaces overlooking the patio.
A streamlined layout creates a tasteful foundation for your unique culinary style in the sensational kitchen. The front door opens onto a view of the study, where the inviting lounge, home office or personal library you design will be part of welcoming guests to your home.
Leave the outside world behind and lavish in your Owner’s Retreat, featuring a contemporary en suite bath and walk-in closet. The second level also includes a pair of junior bedrooms, a full bath, and a gathering space ideal for movies, games and homework.
Ask David Weekley Homes at Serenity Team about the available options and built-in features of this new home in Fuquay Varina, NC.
More plans in this community
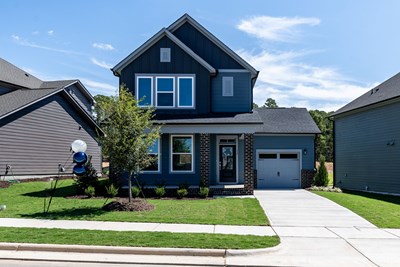
The Crossman
From: $349,900
Sq. Ft: 1593 - 1621
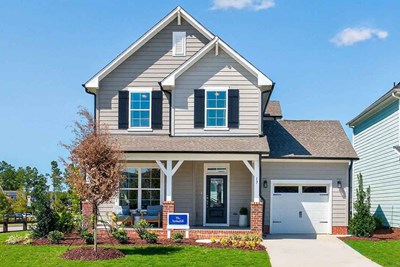
The Springhill
From: $379,900
Sq. Ft: 1914 - 1934
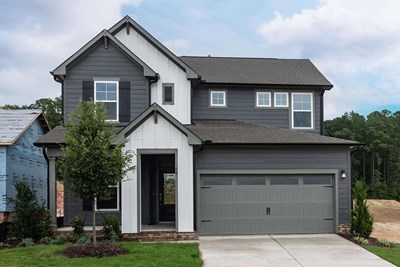
The Wellshire
From: $390,900
Sq. Ft: 1969 - 1991
Quick Move-ins
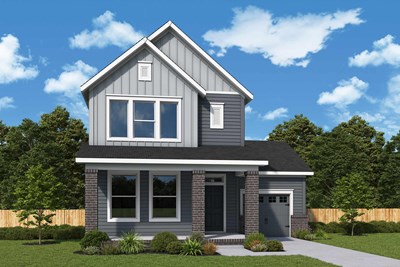
The Crossman
115 Restful Point, Fuquay Varina, NC 27526
$373,000
Sq. Ft: 1621

The Everlee
140 Restful Point, Fuquay Varina, NC 27526
$420,000
Sq. Ft: 2000

The Springhill
128 Restful Point, Fuquay Varina, NC 27526
$410,000
Sq. Ft: 1934

The Wellshire
38 Restful Point, Fuquay Varina, NC 27526
$419,320
Sq. Ft: 1969

The Wellshire
91 Restful Point, Fuquay Varina, NC 27526









