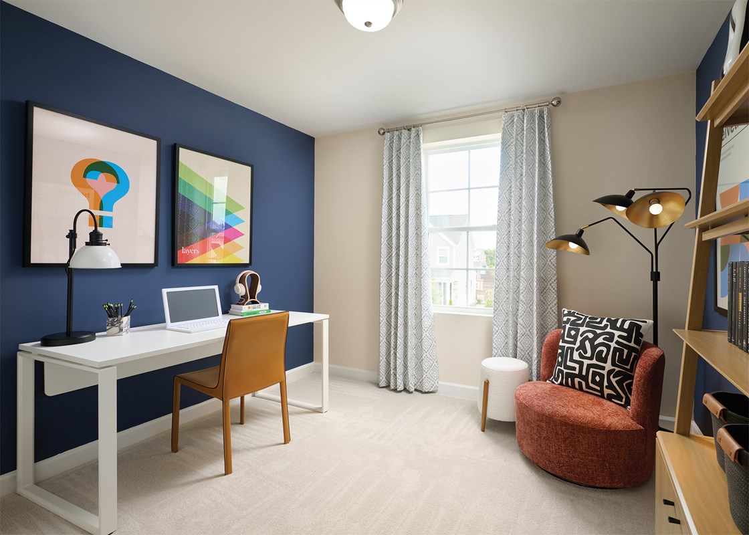
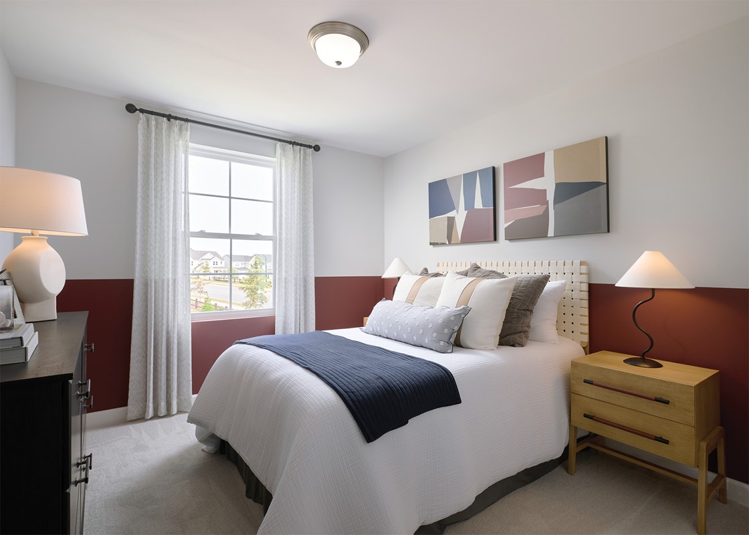
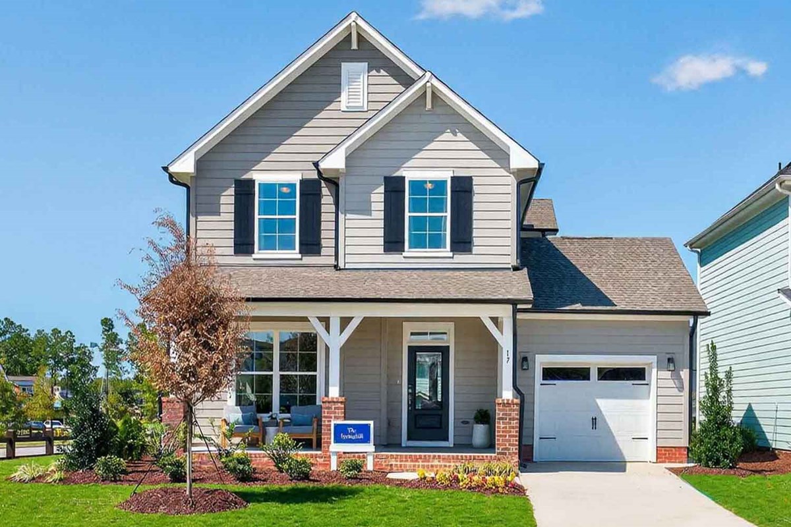
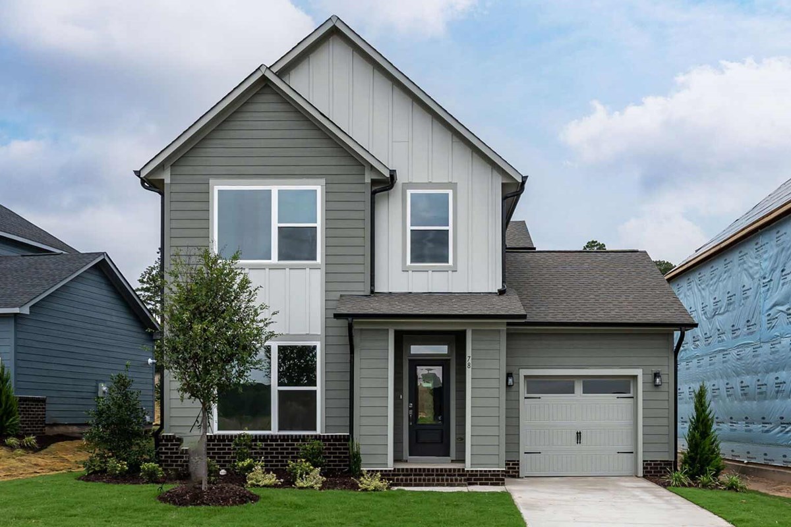
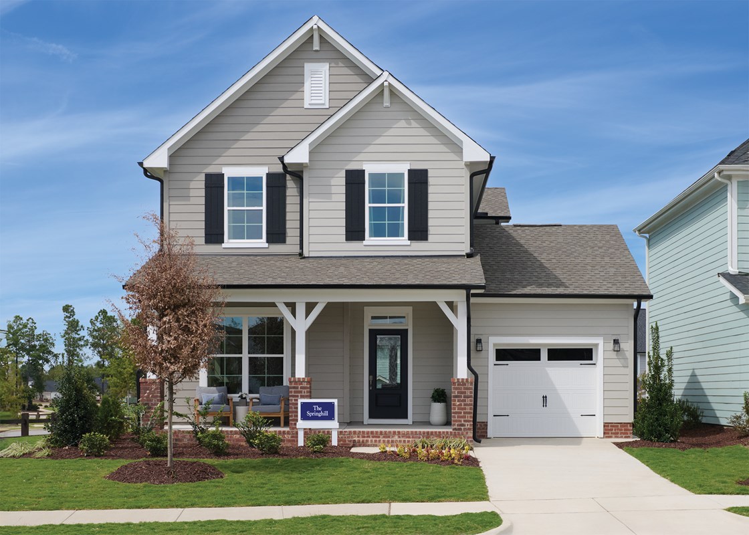



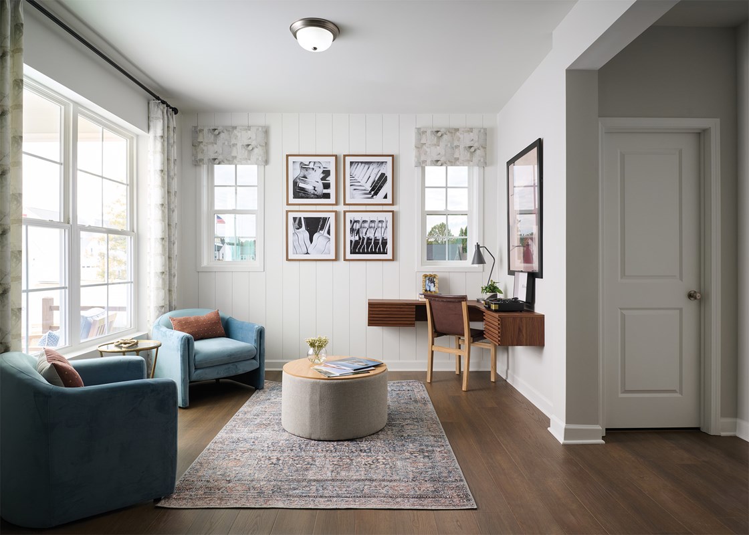
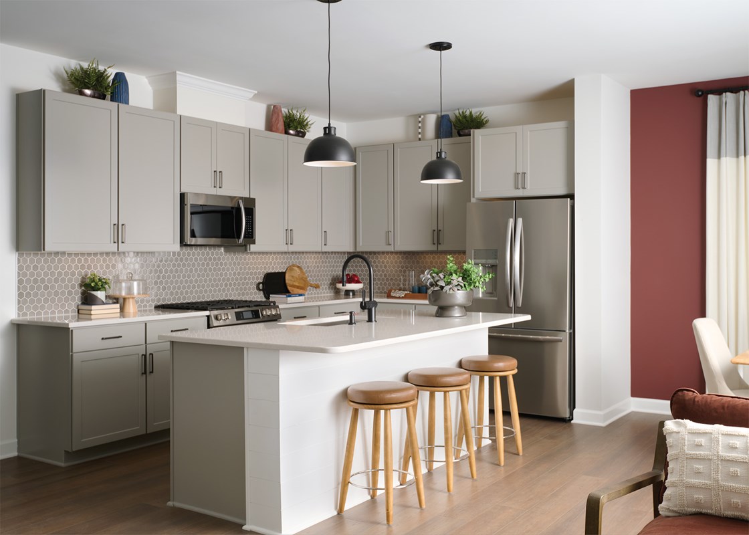
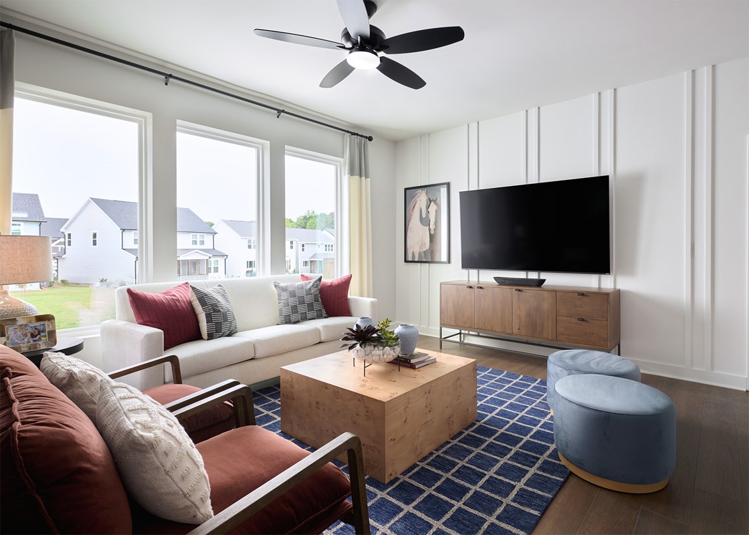
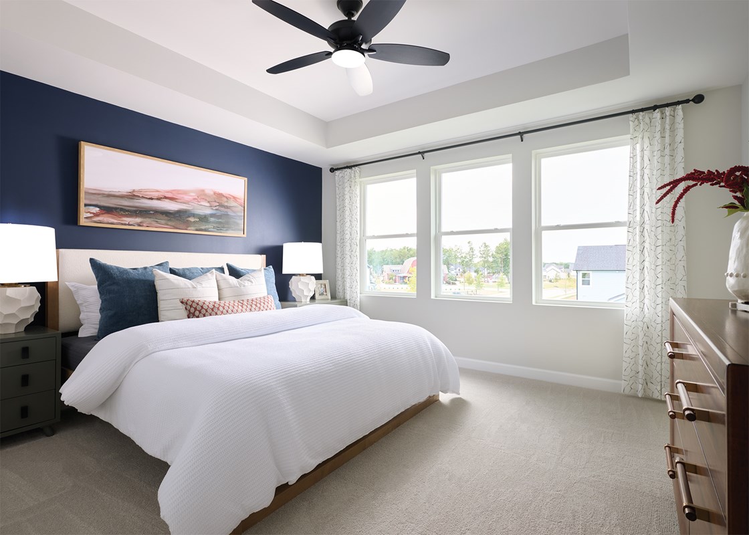


Overview
Bring your design and lifestyle inspirations to life with The Springhill floor plan by David Weekley Homes in the Raleigh area. Natural light and your style will create a picture-perfect setting for the cherished memories you’ll build in the open-concept gathering spaces.
The chef’s kitchen provides a dine-up island and an effortless layout. A welcoming study and serene patio present lovely spaces to achieve goals and celebrate your accomplishments.
Start each day refreshed in the Owner’s Retreat, which includes a walk-in closet and a serene Owner’s Bath. Two spare bedrooms help everyone find a space they can make uniquely their own.
Contact the David Weekley Homes at Serenity Team to learn more about building this new home in Fuquay Varina, NC.
Learn More Show Less
Bring your design and lifestyle inspirations to life with The Springhill floor plan by David Weekley Homes in the Raleigh area. Natural light and your style will create a picture-perfect setting for the cherished memories you’ll build in the open-concept gathering spaces.
The chef’s kitchen provides a dine-up island and an effortless layout. A welcoming study and serene patio present lovely spaces to achieve goals and celebrate your accomplishments.
Start each day refreshed in the Owner’s Retreat, which includes a walk-in closet and a serene Owner’s Bath. Two spare bedrooms help everyone find a space they can make uniquely their own.
Contact the David Weekley Homes at Serenity Team to learn more about building this new home in Fuquay Varina, NC.
More plans in this community
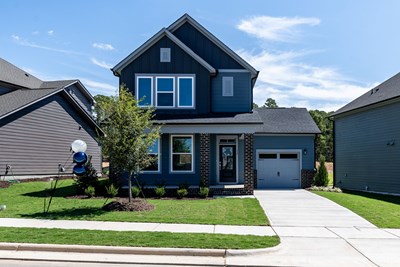
The Crossman
From: $349,900
Sq. Ft: 1593 - 1621
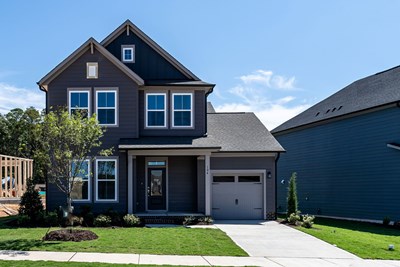
The Everlee
From: $389,900
Sq. Ft: 2000
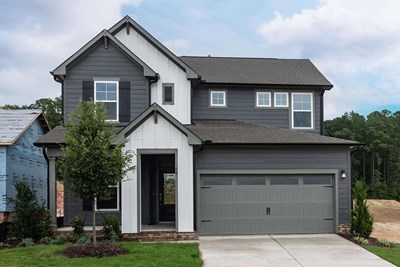
The Wellshire
From: $390,900
Sq. Ft: 1969 - 1991
Quick Move-ins
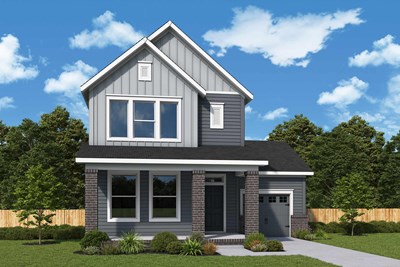
The Crossman
115 Restful Point, Fuquay Varina, NC 27526
$373,000
Sq. Ft: 1621

The Everlee
140 Restful Point, Fuquay Varina, NC 27526
$420,000
Sq. Ft: 2000

The Springhill
128 Restful Point, Fuquay Varina, NC 27526
$410,000
Sq. Ft: 1934

The Wellshire
38 Restful Point, Fuquay Varina, NC 27526
$419,320
Sq. Ft: 1969

The Wellshire
91 Restful Point, Fuquay Varina, NC 27526









