

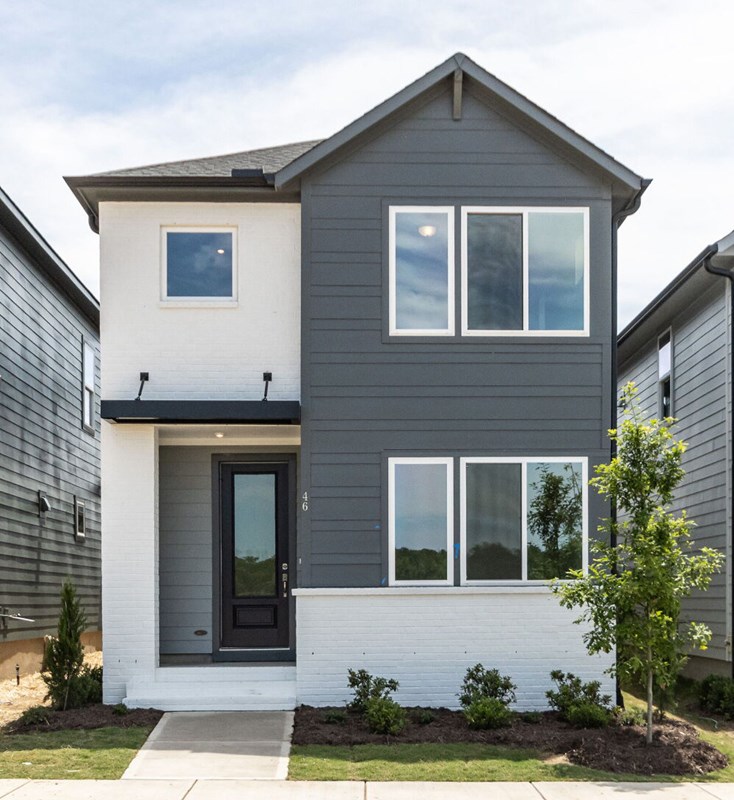





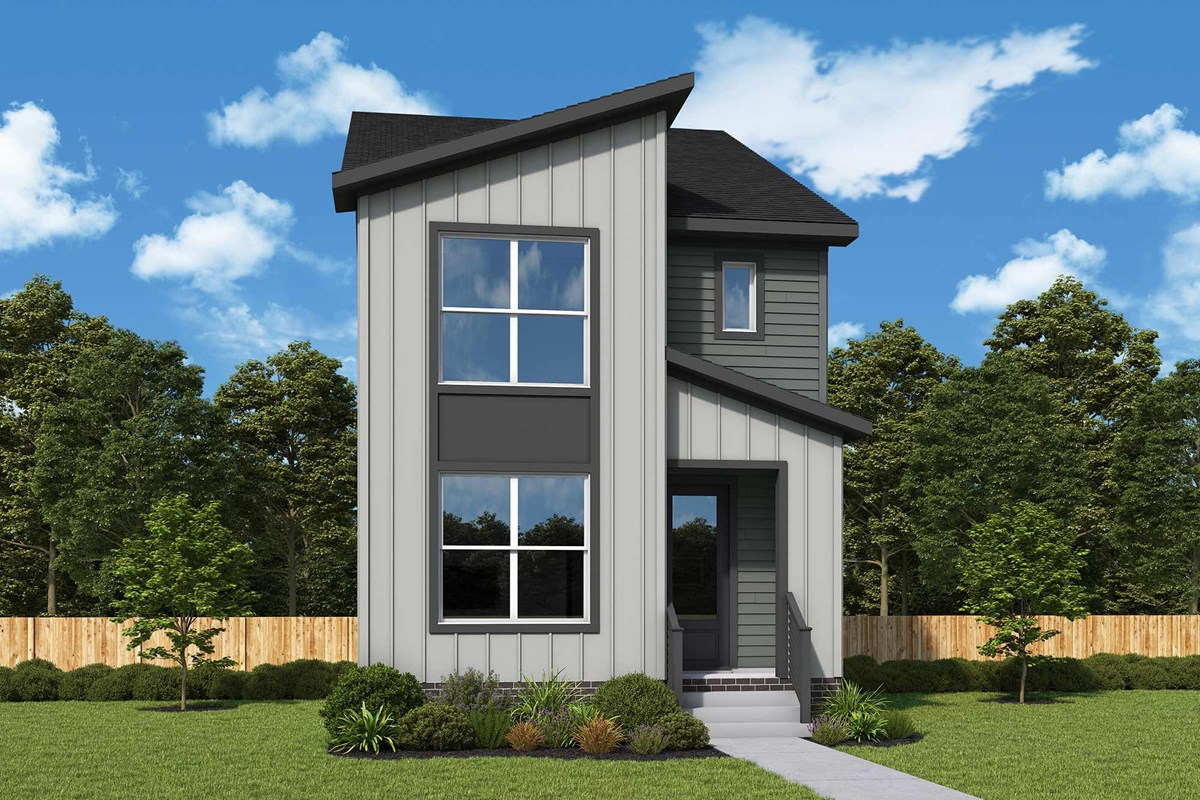













Overview
The Chestfield floor plan by David Weekley Homes in Pittsboro presents gathering spaces that are sure to impress along with enhanced comforts for your day-to-day life. A streamlined kitchen with a large pantry and a center island rests at the heart of this home.
Sunshine shines on the open concept family and dining spaces thanks to the expertly proportioned and energy-efficient windows.
The pair of upstairs bedrooms provide an abundance of comforts for growing residents and overnight guests alike. The spacious Owner’s Retreat makes it easy to rest and refresh at the end of each day, and includes a pamper-ready Owner’s Bath and a walk-in closet.
Contact the David Weekley Homes at NoVi Chatham Park Team to experience the Best in Design, Choice and Service with this new home in Pittsboro, NC.
Learn More Show Less
The Chestfield floor plan by David Weekley Homes in Pittsboro presents gathering spaces that are sure to impress along with enhanced comforts for your day-to-day life. A streamlined kitchen with a large pantry and a center island rests at the heart of this home.
Sunshine shines on the open concept family and dining spaces thanks to the expertly proportioned and energy-efficient windows.
The pair of upstairs bedrooms provide an abundance of comforts for growing residents and overnight guests alike. The spacious Owner’s Retreat makes it easy to rest and refresh at the end of each day, and includes a pamper-ready Owner’s Bath and a walk-in closet.
Contact the David Weekley Homes at NoVi Chatham Park Team to experience the Best in Design, Choice and Service with this new home in Pittsboro, NC.
More plans in this community

The Brockway
From: $444,900
Sq. Ft: 1656 - 2294

The Haddington
From: $474,900
Sq. Ft: 1987 - 1989
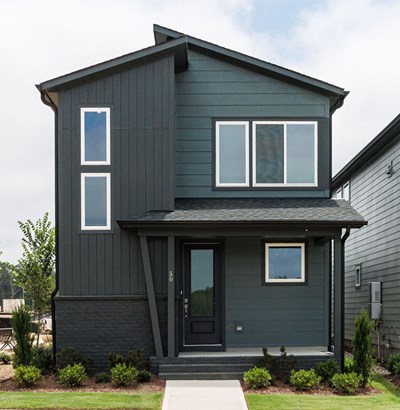
The Whitmer
From: $449,900
Sq. Ft: 1689 - 1690
Quick Move-ins
The Brockway
72 Rainfall Dr, Pittsboro, NC 27312
$524,900
Sq. Ft: 2223
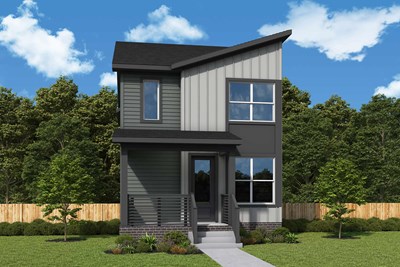
The Brockway
13 Tallgrass Rd, Pittsboro, NC 27312
$469,900
Sq. Ft: 1706

The Brockway
44 Relaxing Way, Pittsboro, NC 27312
$469,900
Sq. Ft: 1656
The Chestfield
32 Relaxing Way, Pittsboro, NC 27312
$489,900
Sq. Ft: 1883
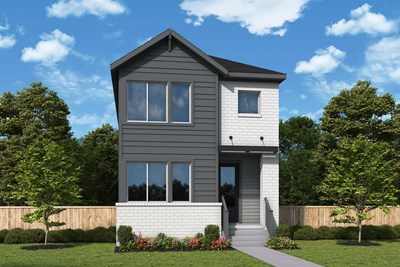
The Chestfield
7 Tallgrass Rd, Pittsboro, NC 27312
$489,900
Sq. Ft: 1892
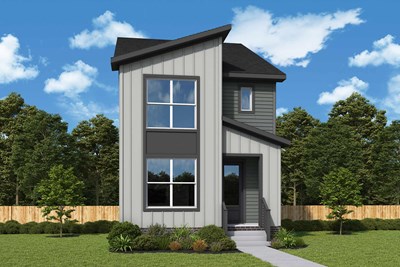
The Chestfield
41 Hillway Rd, Pittsboro, NC 27312
$485,900
Sq. Ft: 1883
The Haddington
68 Rainfall Dr, Pittsboro, NC 27312
$509,900
Sq. Ft: 1987
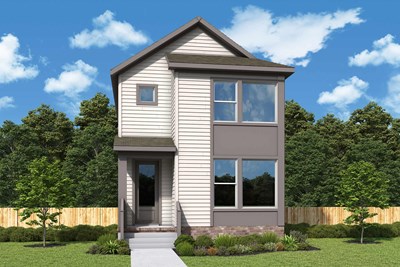
The Haddington
33 Hillway Rd, Pittsboro, NC 27312









