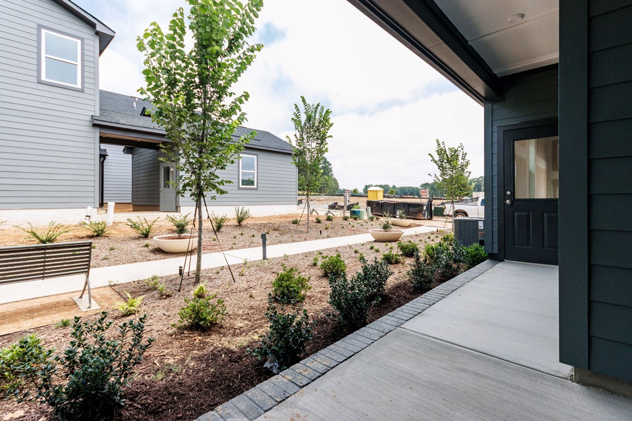
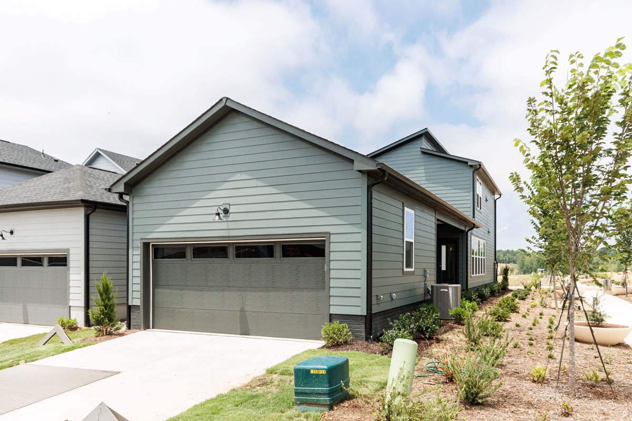
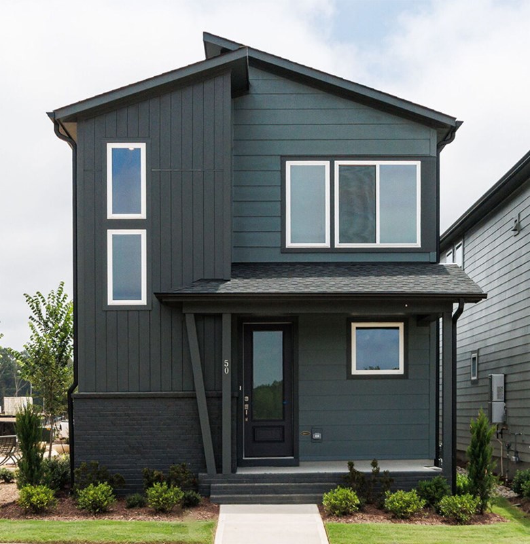





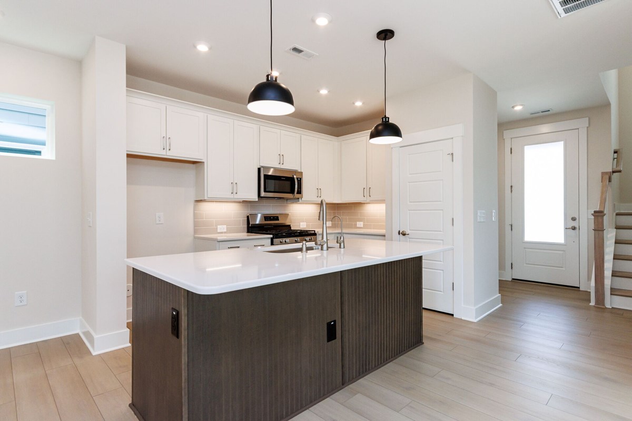
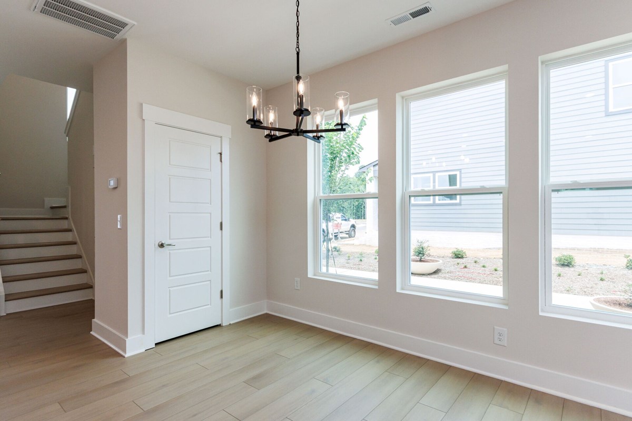
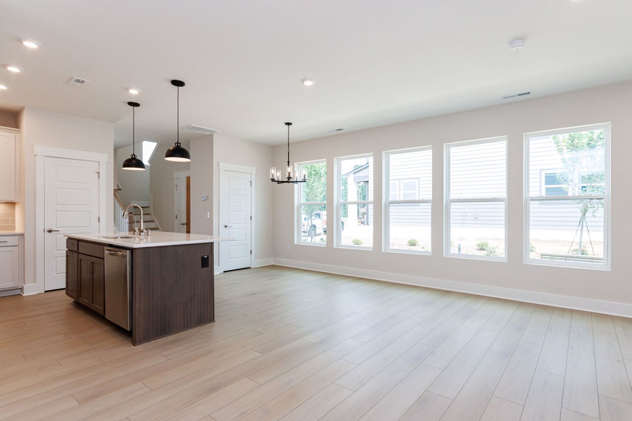
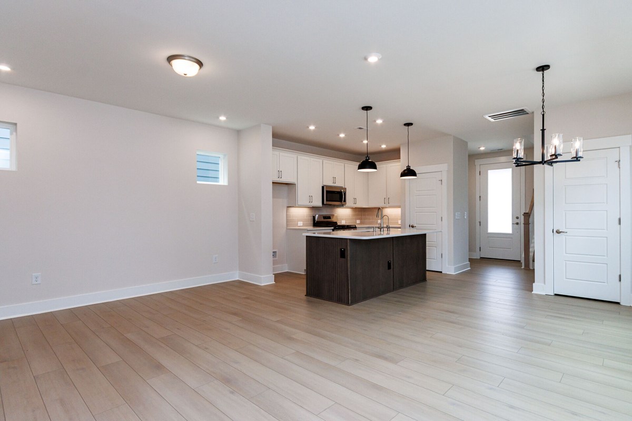
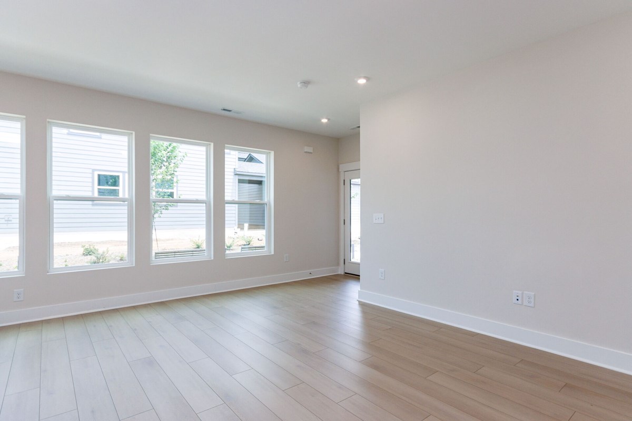
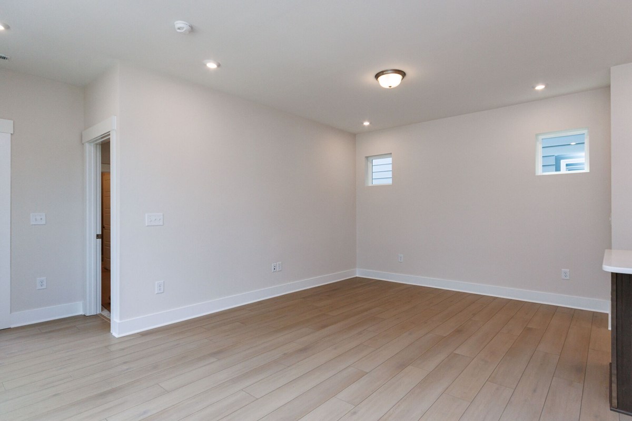
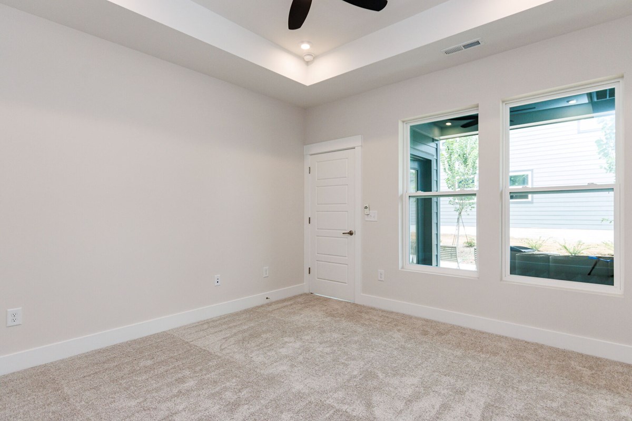
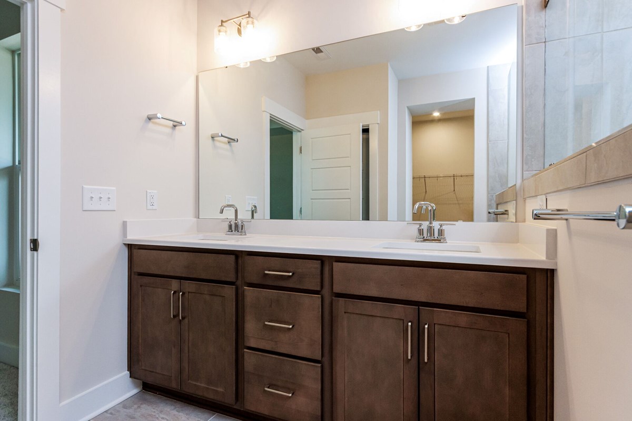
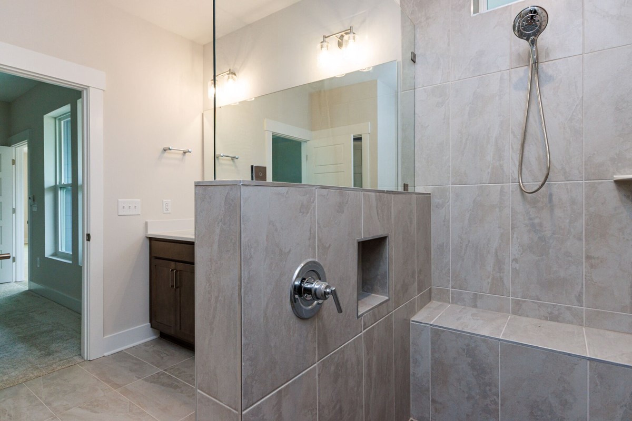
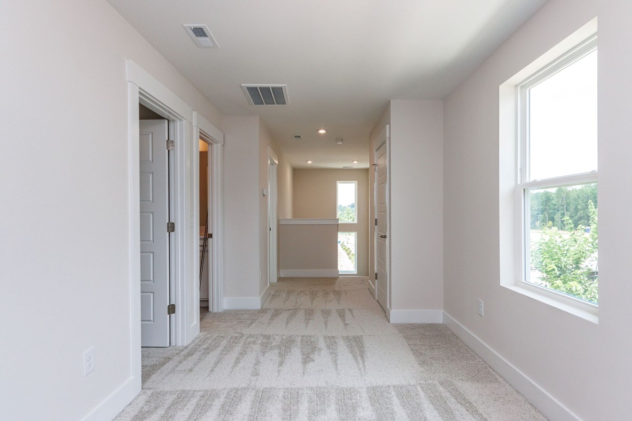


Overview
Coming home is the best part of every day with The Whitmer floor plan by David Weekley Homes in the West Raleigh area. The center island anchors the open kitchen’s views of sunny family and dining spaces.
The Owner’s Retreat presents calm, quiet luxuries to make the end of each day superb, including an en suite Owner’s Bath, walk-in closet, and window view of the covered porch.
A retreat rests at the top of the stairs, creating a lovely space for relaxation away from the home’s main-level gathering areas. Both junior bedrooms provide plenty of space and privacy for kids rooms, home offices or guest accommodations.
Contact David Weekley Homes at NoVi Chatham Park Team to experience the difference our World-class Customer Service makes in building your new home in Pittsboro, NC.
Learn More Show Less
Coming home is the best part of every day with The Whitmer floor plan by David Weekley Homes in the West Raleigh area. The center island anchors the open kitchen’s views of sunny family and dining spaces.
The Owner’s Retreat presents calm, quiet luxuries to make the end of each day superb, including an en suite Owner’s Bath, walk-in closet, and window view of the covered porch.
A retreat rests at the top of the stairs, creating a lovely space for relaxation away from the home’s main-level gathering areas. Both junior bedrooms provide plenty of space and privacy for kids rooms, home offices or guest accommodations.
Contact David Weekley Homes at NoVi Chatham Park Team to experience the difference our World-class Customer Service makes in building your new home in Pittsboro, NC.
More plans in this community

The Brockway
From: $444,900
Sq. Ft: 1656 - 2294

The Chestfield
From: $454,900
Sq. Ft: 1883 - 1892

The Haddington
From: $474,900
Sq. Ft: 1987 - 1989
Quick Move-ins
The Brockway
72 Rainfall Dr, Pittsboro, NC 27312
$524,900
Sq. Ft: 2223
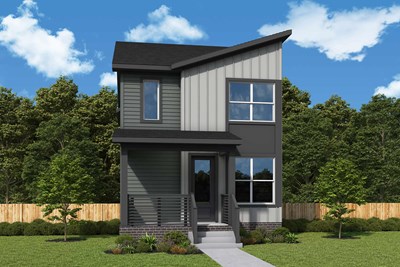
The Brockway
13 Tallgrass Rd, Pittsboro, NC 27312
$469,900
Sq. Ft: 1706

The Brockway
44 Relaxing Way, Pittsboro, NC 27312
$469,900
Sq. Ft: 1656
The Chestfield
32 Relaxing Way, Pittsboro, NC 27312
$489,900
Sq. Ft: 1883
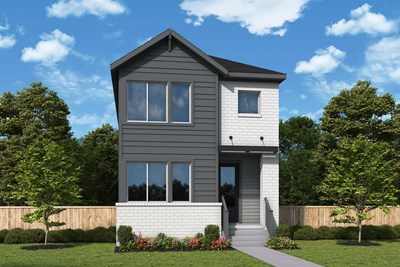
The Chestfield
7 Tallgrass Rd, Pittsboro, NC 27312
$489,900
Sq. Ft: 1892
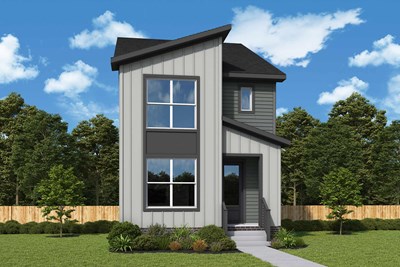
The Chestfield
41 Hillway Rd, Pittsboro, NC 27312
$485,900
Sq. Ft: 1883
The Haddington
68 Rainfall Dr, Pittsboro, NC 27312
$509,900
Sq. Ft: 1987
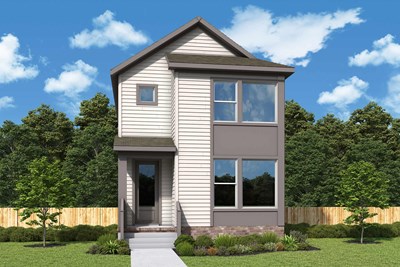
The Haddington
33 Hillway Rd, Pittsboro, NC 27312









