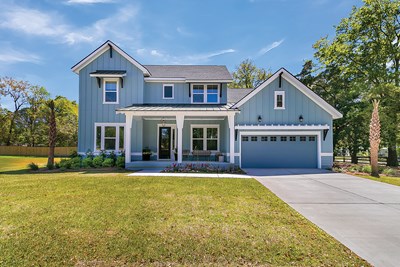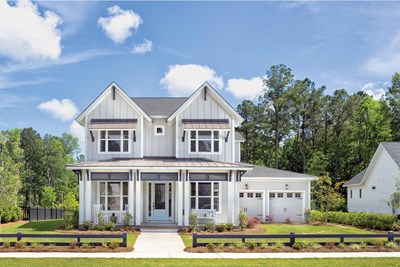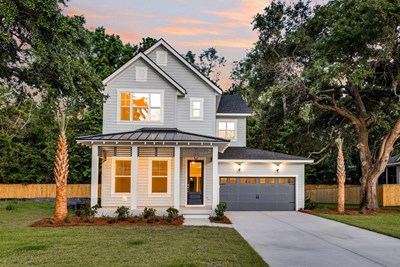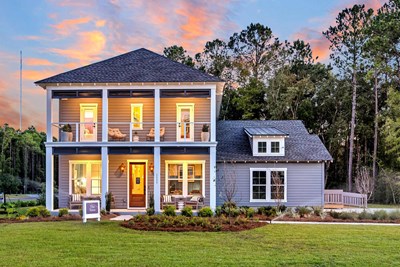Overview
Learn More
The Lancewood by David Weekley floor plan in Hidden Ponds Reserve brings together the best of comfort, sophistication and top-quality craftsmanship. Show off your style and savor the livability in the expertly crafted family and dining spaces at the heart of this home.
The open kitchen features a center island and an expansive view of the gathering spaces to enhance your culinary experience. The Owner’s Retreat is privately situated away from the home’s gathering spaces and showcases a lovely Owner’s Bath and a deluxe walk-in closet.
A main-level guest room and three upstairs bedrooms make it easy for this home to accommodate a variety of unique personalities. The covered porch, front study and upstairs retreat provide ample spaces for achievements and celebrations.
Experience the Best in Design, Choice and Service with this new home in Awendaw, SC.
More plans in this community

The Bridgeside
From: $1,009,990
Sq. Ft: 3228 - 3302

The Haddrell
From: $799,990
Sq. Ft: 2578

The Keaton
From: $929,990
Sq. Ft: 2867 - 2956

The Wheatley
From: $749,990
Sq. Ft: 2487 - 2757
Quick Move-ins
The Honeysuckle
1149 Reserve Ln, Awendaw, SC 29429
$958,087
Sq. Ft: 2618
Visit the Community
Awendaw, SC 29429
Sunday 12:00 PM - 5:30 PM
or Please Call for an Appointment
From Downtown Charleston:
Head east on Highway 17 North over the Ravenel Jr BridgeFollow signs for Georgetown and keep left to continue Highway 17 North
Continue on Highway 17 North for 16 miles
Turn right onto Reserve Lane
After the pond, Hidden Ponds Reserve will be straight ahead


















