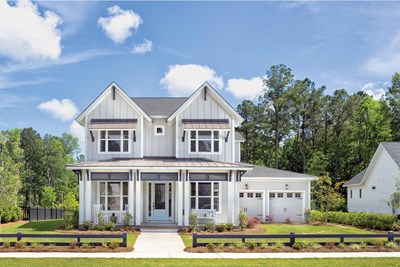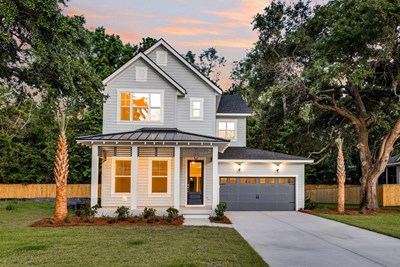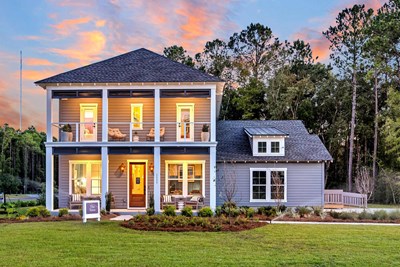Overview
Learn More
Fulfill your lifestyle dreams in the vibrant and innovative Honeysuckle floor plan by David Weekley Homes. Every member of your home will have a great place to make their own with a pair of spare bedrooms, each with a walk-in closet, and the guest suite that includes a private bathroom.
The contemporary kitchen offers a full-function island and ample room for food storage and meal prep. Achieve your interior design ambition with this open floor plan’s gathering and celebration space.
At the end of a busy day, there’s nothing better than withdrawing to the serene Owner’s Retreat, featuring a sunny sitting area, en suite bathroom, and a spacious walk-in closet.
Craft your ideal home office, entertainment lounge, or media studio in the FlexSpace℠ at the heart of this impressive new home in Point Hope of Charleston, SC.
More plans in this community

The Keaton
From: $767,990
Sq. Ft: 2867 - 2956

The Wheatley
From: $731,990
Sq. Ft: 2487 - 2757
Visit the Community
Charleston, SC 29492
Sunday 1:00 PM - 6:00 PM
or Please Call for an Appointment
From Mount Pleasant:
Take I-526 - Take exit 23 for Clements Ferry Road.Turn right on Clements Ferry Road.
Continue for 4.9 Miles.
Turn Right on Point Hope Parkway.
Continue thru the roundabout.
Turn left on Harriman St.
Our model is on the right at 1021 Harriman Street.
From the North area:
Take I-526 - Take exit 23B for Clements Ferry Road N.Continue for 4.9 Miles.
Turn Right on Point Hope Parkway.
Continue thru the roundabout.
Turn left on Harriman St.
Our model is on the right at 1021 Harriman Street.




































