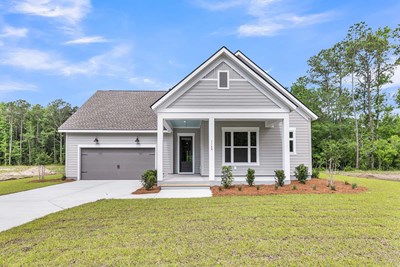




































Overview
Explore the modern comforts and classic elegance of The Yates by David Weekley floor plan. Dinner parties, family breakfasts, and birthday celebrations all begin in the gourmet kitchen nestled in the heart of this home.
The open-concept living spaces fill with natural light to present a welcoming atmosphere for daily life and cherished memories. Your Owner’s Retreat includes a serene bathroom and a sprawling walk-in closet.
Strike a perfect balance of special-purpose areas for your family with the downstairs study and upstairs retreat. A guest suite and two spare bedrooms provide ample privacy and individual appeal for your growing residents.
Bonus storage, a 3-car garage, and our EnergySaver™ features enhance this amazing new home in Point Hope of Charleston, SC.
Learn More Show Less
Explore the modern comforts and classic elegance of The Yates by David Weekley floor plan. Dinner parties, family breakfasts, and birthday celebrations all begin in the gourmet kitchen nestled in the heart of this home.
The open-concept living spaces fill with natural light to present a welcoming atmosphere for daily life and cherished memories. Your Owner’s Retreat includes a serene bathroom and a sprawling walk-in closet.
Strike a perfect balance of special-purpose areas for your family with the downstairs study and upstairs retreat. A guest suite and two spare bedrooms provide ample privacy and individual appeal for your growing residents.
Bonus storage, a 3-car garage, and our EnergySaver™ features enhance this amazing new home in Point Hope of Charleston, SC.
More plans in this community
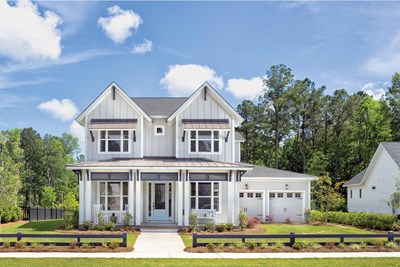
The Keaton
From: $767,990
Sq. Ft: 2867 - 2956
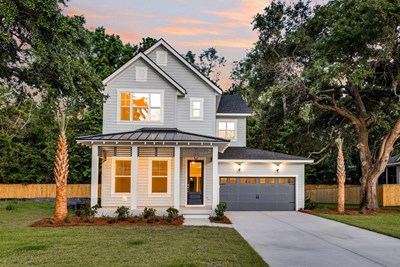
The Wheatley
From: $731,990
Sq. Ft: 2487 - 2757
Quick Move-ins
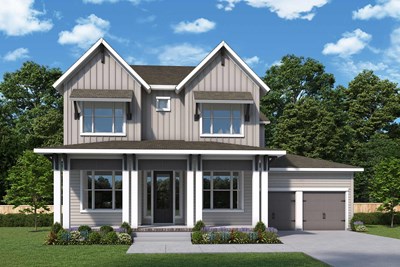
The Keaton
1270 Harriman Lane, Charleston, SC 29492
$1,114,043
Sq. Ft: 2956
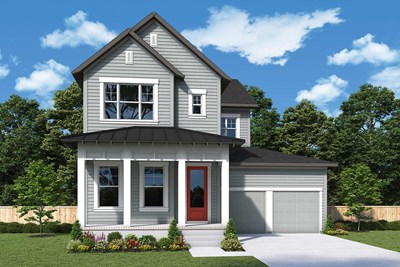
The Wheatley
541 Spiral Ramp Court, Charleston, SC 29492








