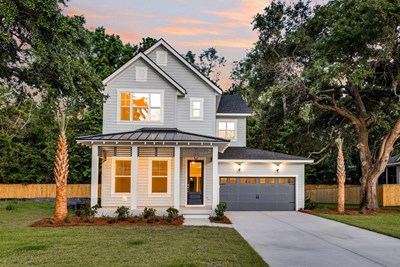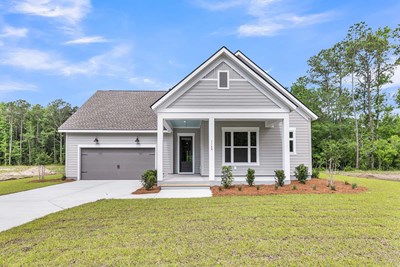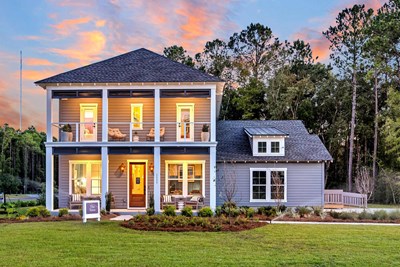Overview
Learn More
The Keaton floor plan by David Weekley Homes combines elegance, comfort, and top-quality craftsmanship. Begin each day in the refreshing luxury of the Owner’s Retreat, featuring an en suite bathroom and a deluxe walk-in closet.
Secondary bedrooms on both floors offer delightful places for growing residents to make their own. The upstairs retreat and downstairs study present versatile opportunities to design special-purpose areas.
Sunlight shines on the open-concept family and dining spaces from an abundance of energy-efficient windows. The cheerful kitchen overlooks these living spaces and includes a corner pantry, full-function island, and a streamlined layout for greater culinary delight.
Start Creating Your Dream Home with this expertly-crafted David Weekley home in the Charleston, SC, community of Point Hope.
Recently Viewed
Suelo at Legado West

The Mountaingate
From: $1,175,990
Sq. Ft: 3823 - 3841
More plans in this community

The Wheatley
From: $731,990
Sq. Ft: 2487 - 2757
Recently Viewed
Suelo at Legado West

The Mountaingate
From: $1,175,990
Sq. Ft: 3823 - 3841
Visit the Community
Charleston, SC 29492
Sunday 1:00 PM - 6:00 PM
or Please Call for an Appointment
From Mount Pleasant:
Take I-526 - Take exit 23 for Clements Ferry Road.Turn right on Clements Ferry Road.
Continue for 4.9 Miles.
Turn Right on Point Hope Parkway.
Continue thru the roundabout.
Turn left on Harriman St.
Our model is on the right at 1021 Harriman Street.
From the North area:
Take I-526 - Take exit 23B for Clements Ferry Road N.Continue for 4.9 Miles.
Turn Right on Point Hope Parkway.
Continue thru the roundabout.
Turn left on Harriman St.
Our model is on the right at 1021 Harriman Street.































