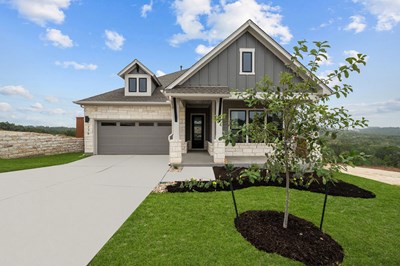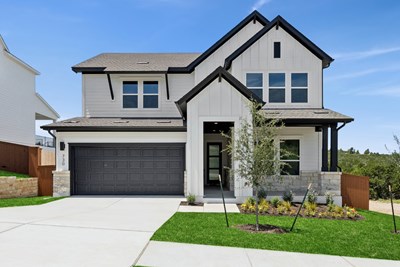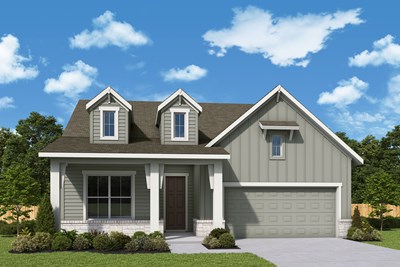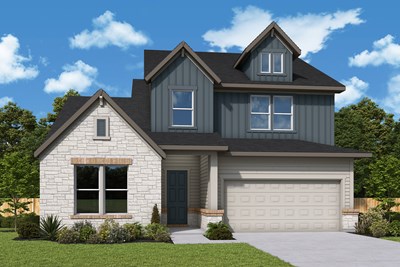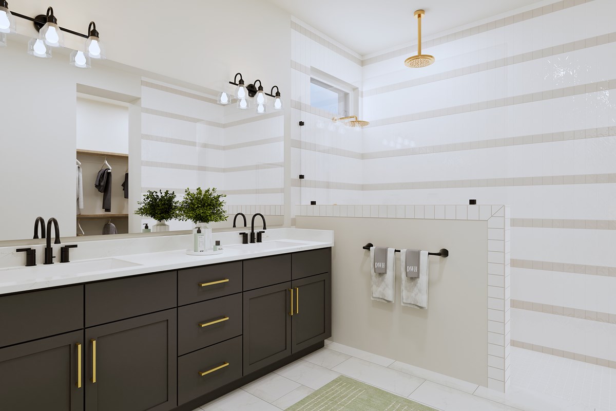
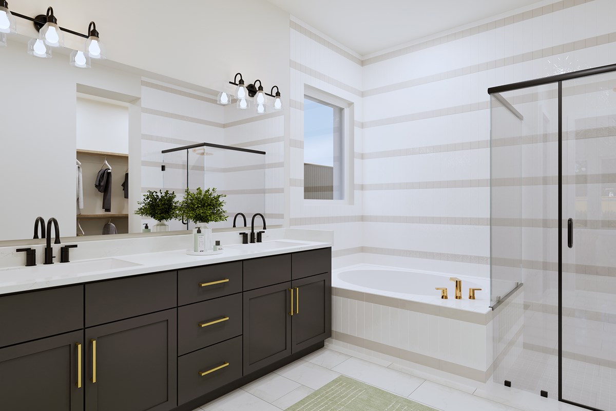

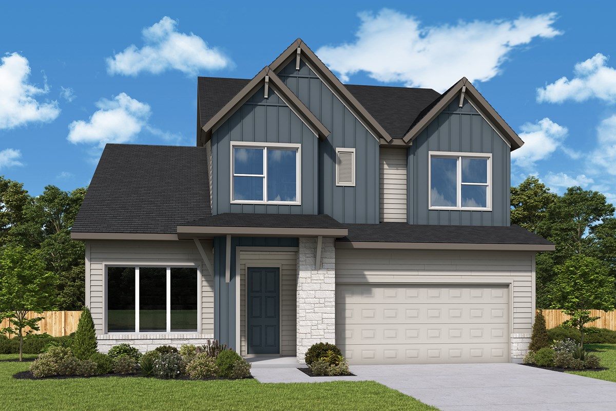
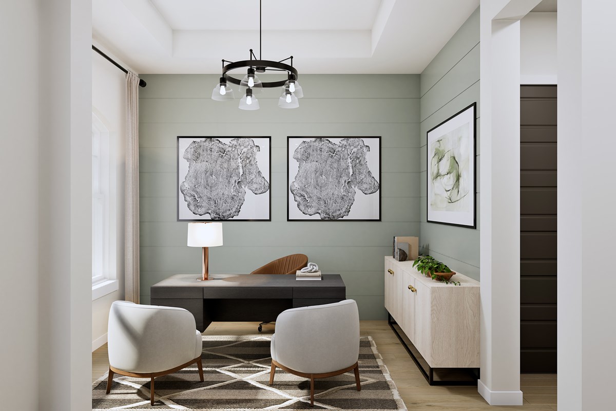



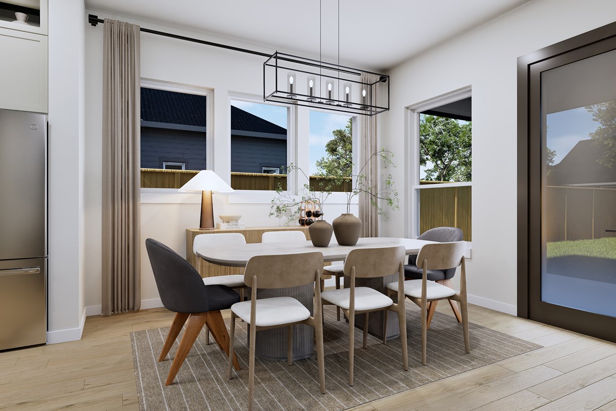
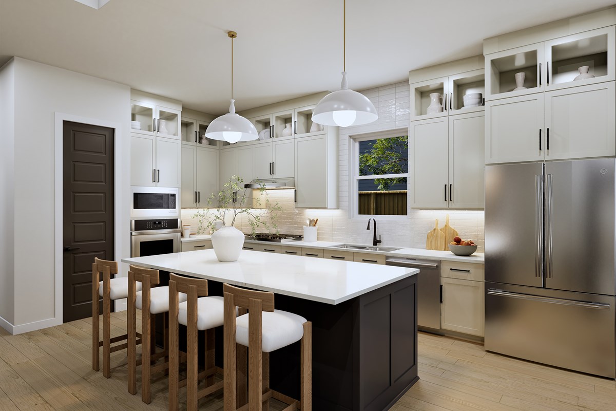
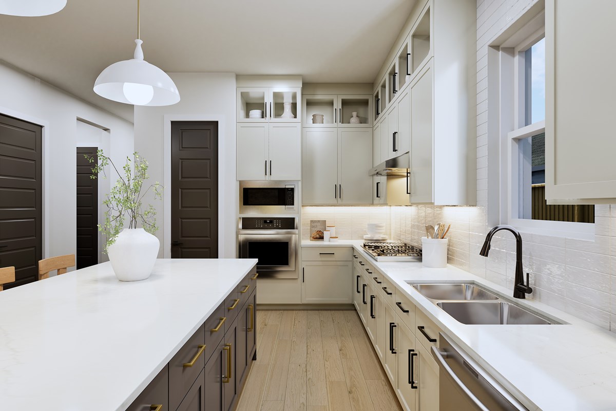
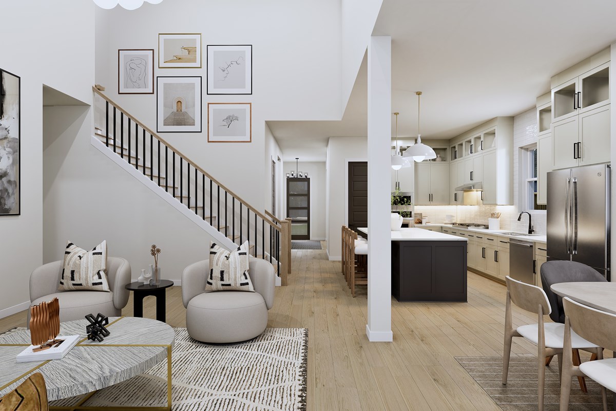
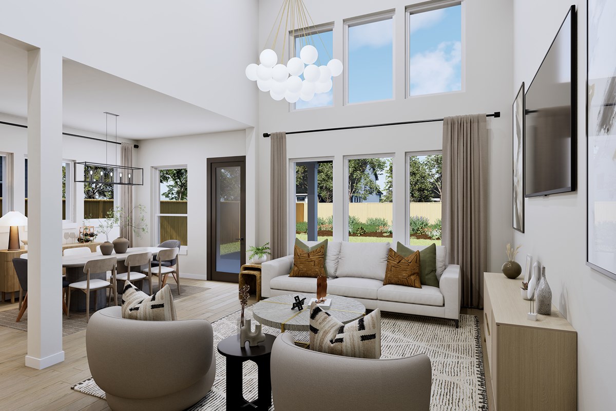
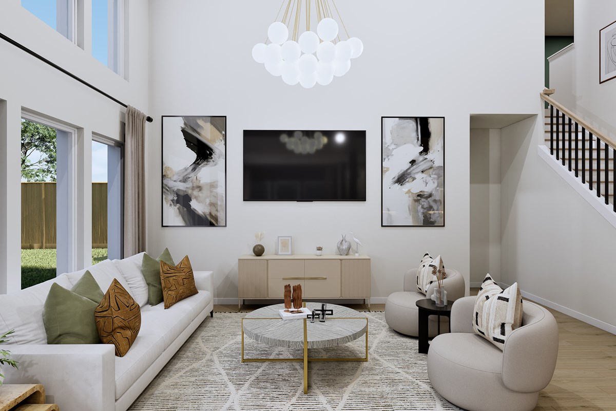
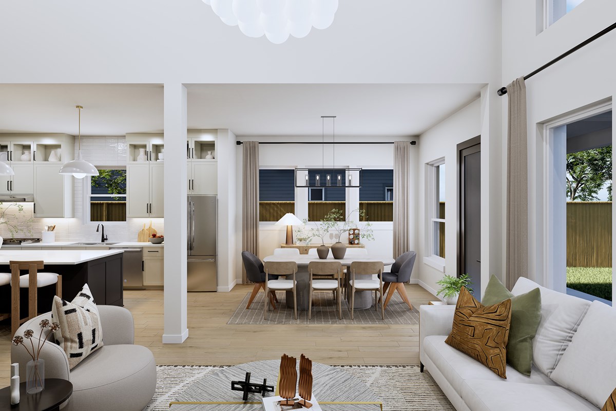
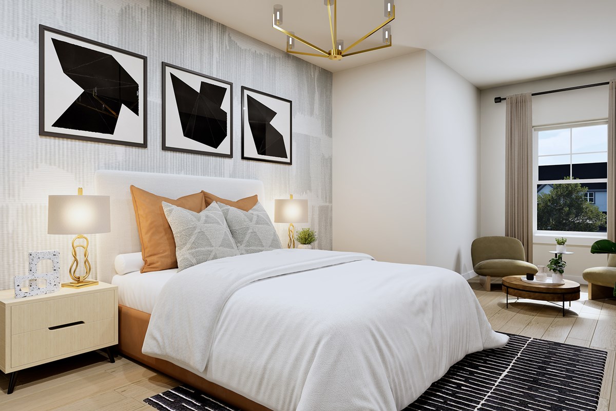
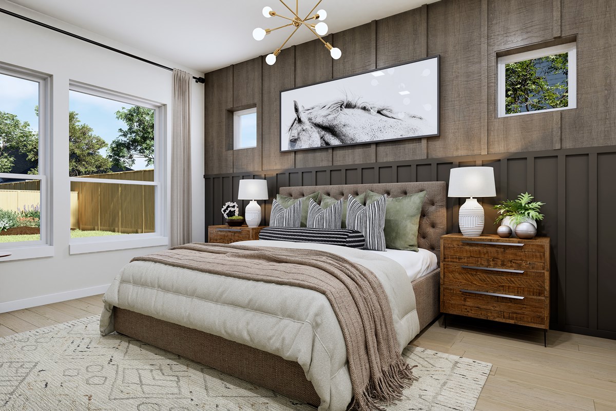


Overview
Explore the superb balance of energy-efficiency, individual privacy and elegant gathering spaces in The Camellia floor plan by David Weekley Homes in Dripping Springs, Texas. The open-concept gathering spaces offer elegant opportunities to apply your interior décor style.
Culinary masterpieces and quick, easy meals are equally suited to the gourmet kitchen, which includes a center island overlooking the home’s sunny living area. A family game room, hobby workshop, or home office will be right at home in the upstairs retreat and welcoming study.
Two large secondary bedrooms and a guest suite are each designed with individual privacy and unique personalities in mind. Your sensational Owner’s Retreat includes an en suite Owner’s Bath and a large walk-in closet on the first floor.
How do you imagine your #LivingWeekley experience with this new home in Headwaters?
Learn More Show Less
Explore the superb balance of energy-efficiency, individual privacy and elegant gathering spaces in The Camellia floor plan by David Weekley Homes in Dripping Springs, Texas. The open-concept gathering spaces offer elegant opportunities to apply your interior décor style.
Culinary masterpieces and quick, easy meals are equally suited to the gourmet kitchen, which includes a center island overlooking the home’s sunny living area. A family game room, hobby workshop, or home office will be right at home in the upstairs retreat and welcoming study.
Two large secondary bedrooms and a guest suite are each designed with individual privacy and unique personalities in mind. Your sensational Owner’s Retreat includes an en suite Owner’s Bath and a large walk-in closet on the first floor.
How do you imagine your #LivingWeekley experience with this new home in Headwaters?
More plans in this community

The Bluebonnet
From: $632,990
Sq. Ft: 2605 - 2663

The Lavender
From: $702,990
Sq. Ft: 2859 - 3124
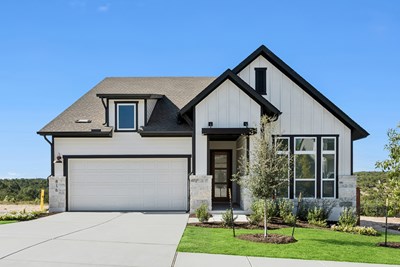
The Violet








