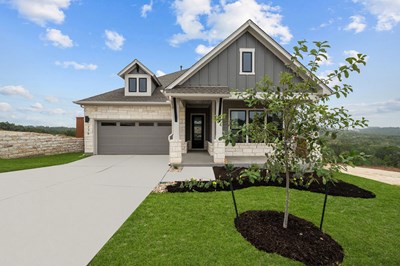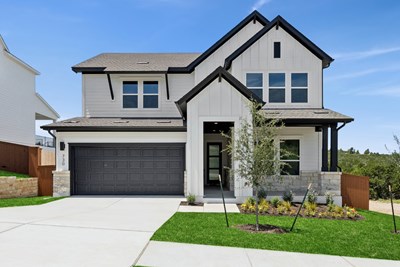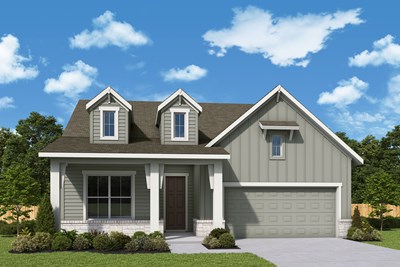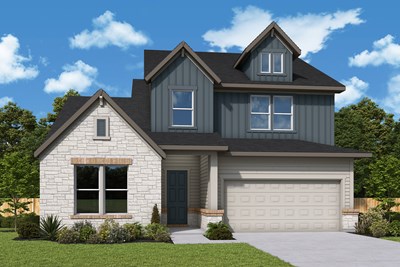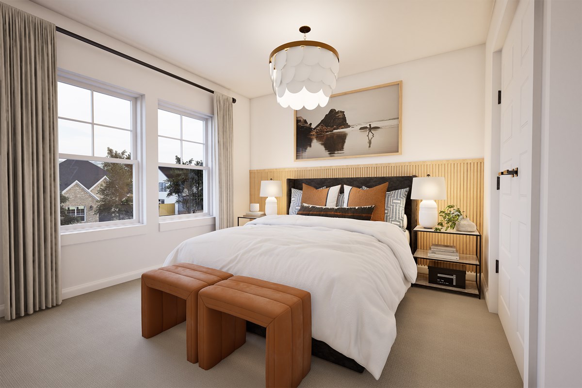
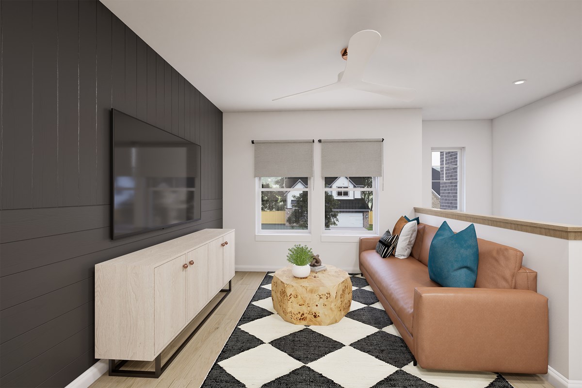

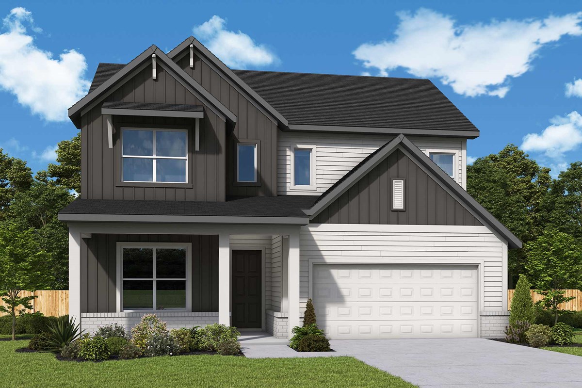
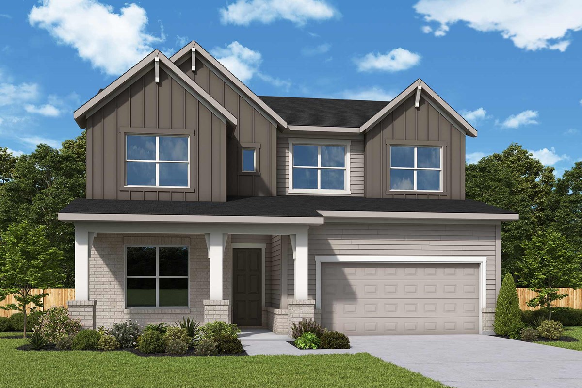



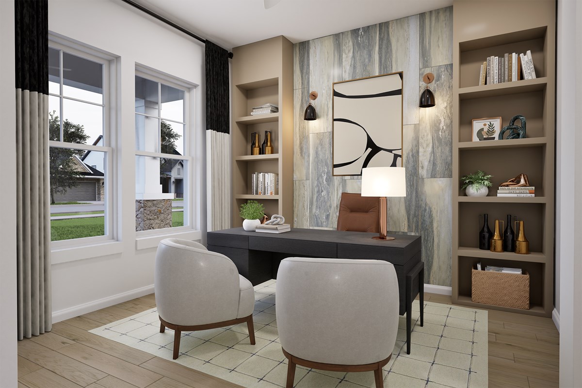
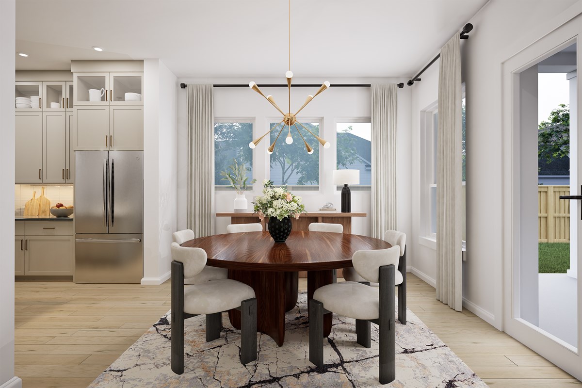
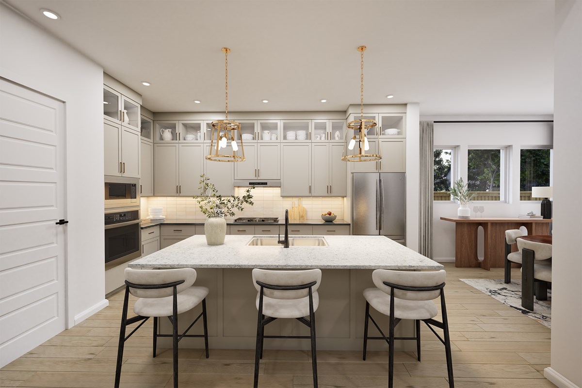
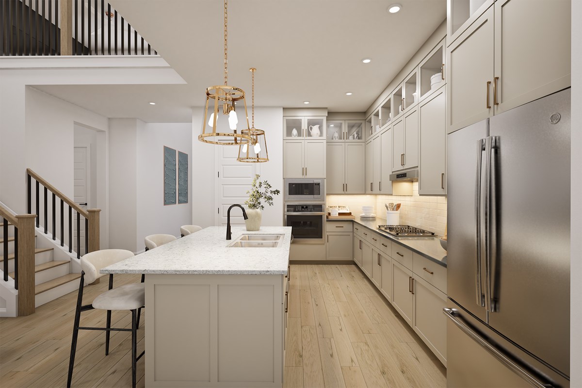
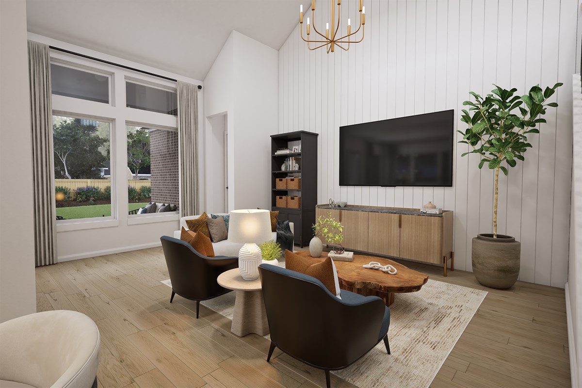
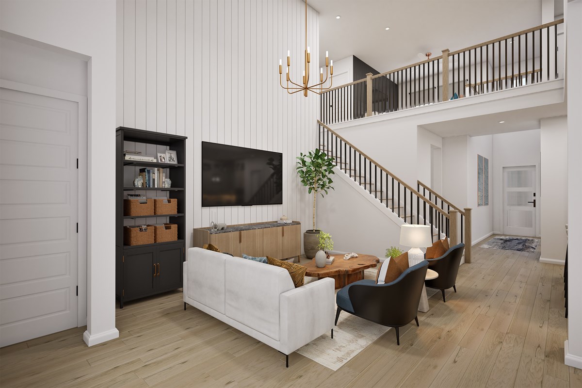
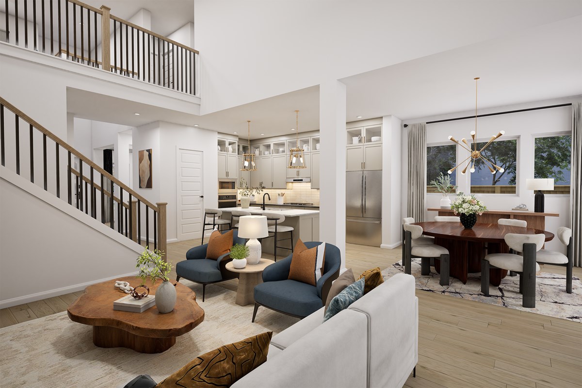
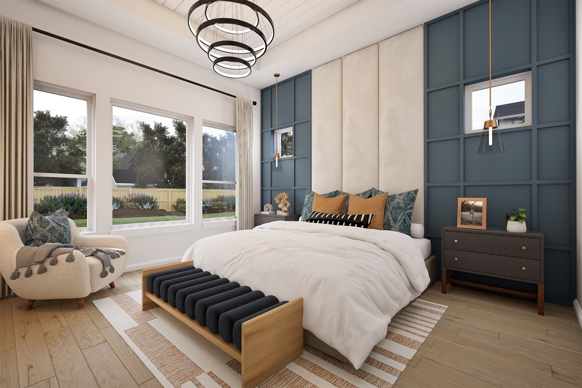
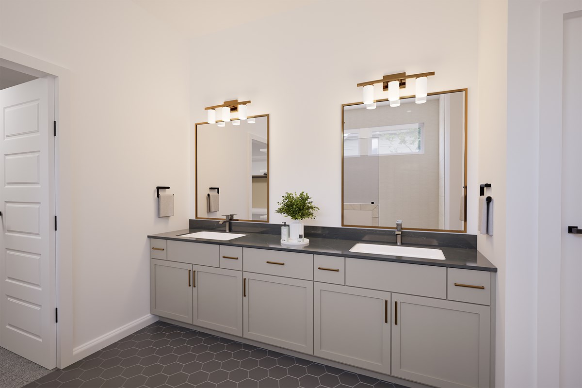
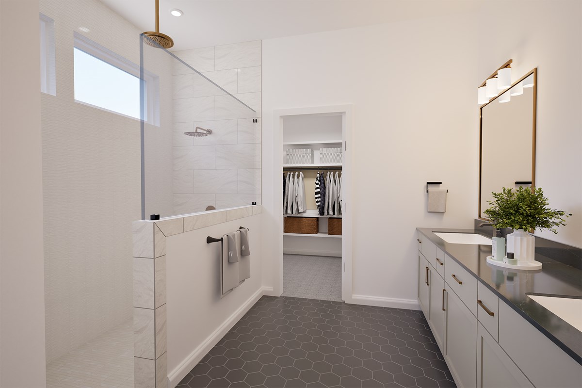


Overview
Design exquisite living spaces and build cherished memories together in the vibrant Bluebonnet floor plan by David Weekley Homes in the Austin area. Craft a social lounge, game night HQ or home office in the inviting study and upstairs retreat.
A tasteful kitchen rests at the heart of this home, balancing impressive style with easy function, all while maintaining an open design that flows throughout the main level. The serene covered porch expands your living space into the great outdoors.
Leave the outside world behind and lavish in your Owner’s Retreat, featuring a superb Owner’s Bath and walk-in closet. Three junior bedrooms share two full bathrooms on the second level.
Experience the LifeDesign℠ advantages of your new home in Headwaters of Dripping Springs, Texas.
Learn More Show Less
Design exquisite living spaces and build cherished memories together in the vibrant Bluebonnet floor plan by David Weekley Homes in the Austin area. Craft a social lounge, game night HQ or home office in the inviting study and upstairs retreat.
A tasteful kitchen rests at the heart of this home, balancing impressive style with easy function, all while maintaining an open design that flows throughout the main level. The serene covered porch expands your living space into the great outdoors.
Leave the outside world behind and lavish in your Owner’s Retreat, featuring a superb Owner’s Bath and walk-in closet. Three junior bedrooms share two full bathrooms on the second level.
Experience the LifeDesign℠ advantages of your new home in Headwaters of Dripping Springs, Texas.
More plans in this community

The Camellia
From: $657,990
Sq. Ft: 2700 - 2793

The Lavender
From: $702,990
Sq. Ft: 2859 - 3124
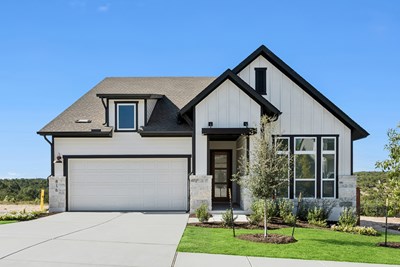
The Violet








