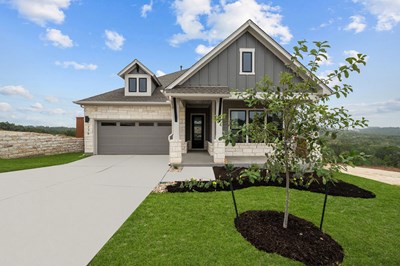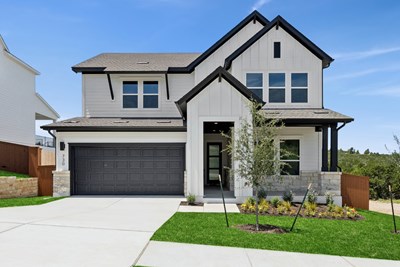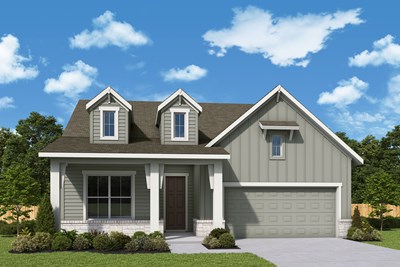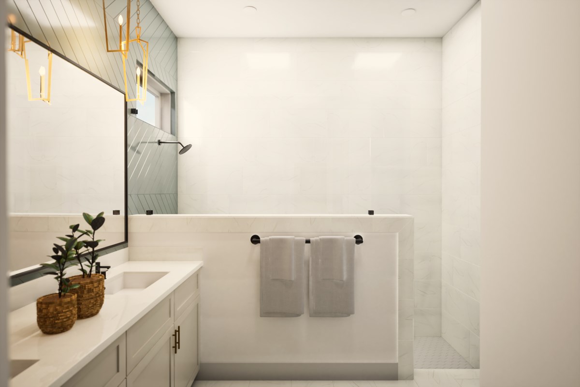
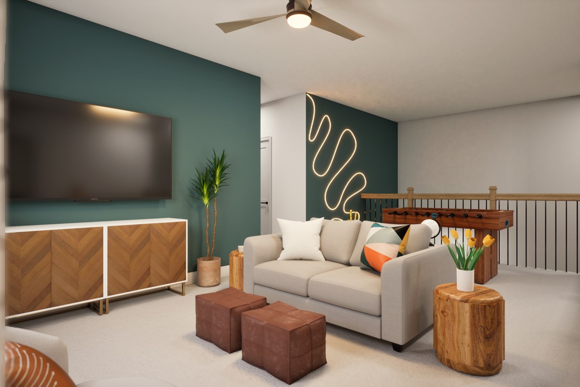
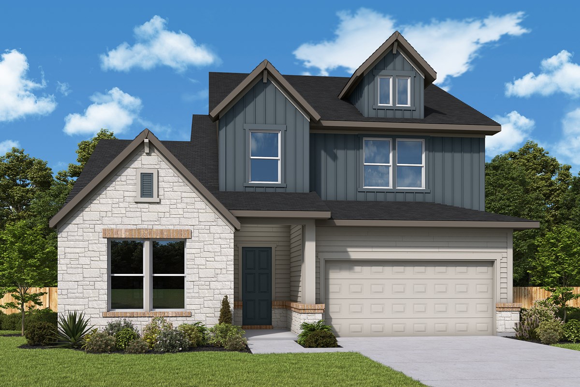
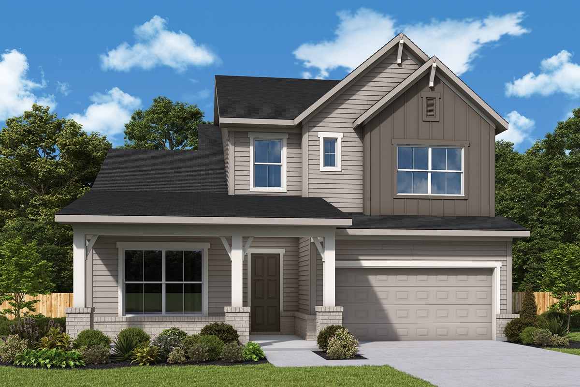
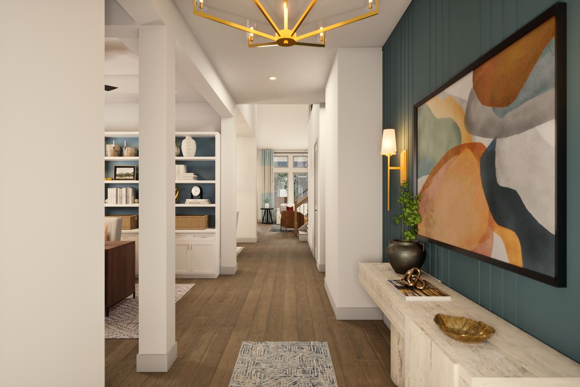



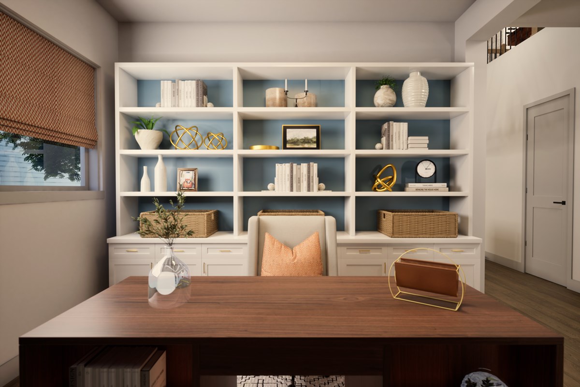
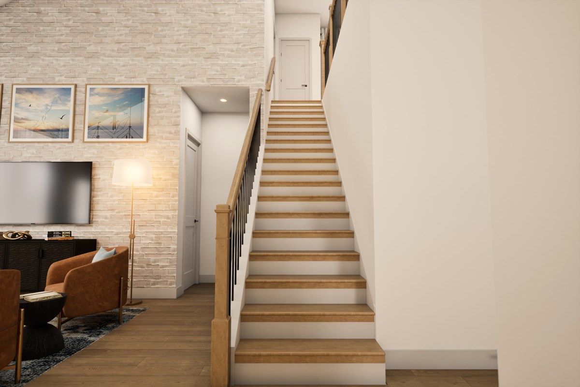
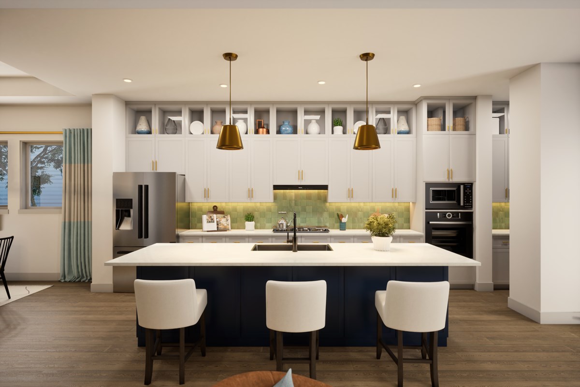
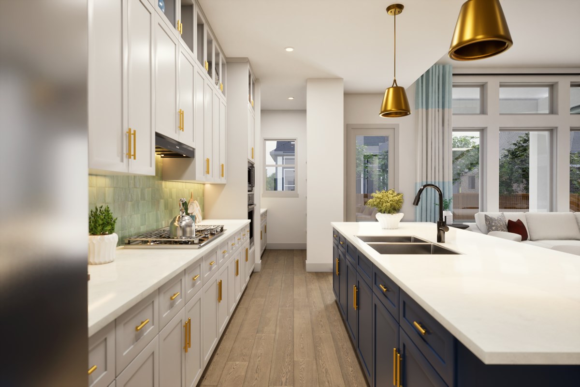
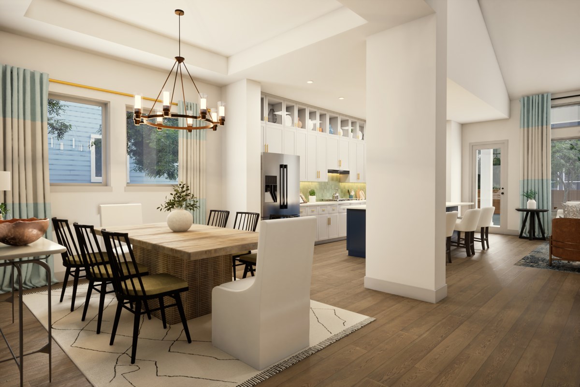
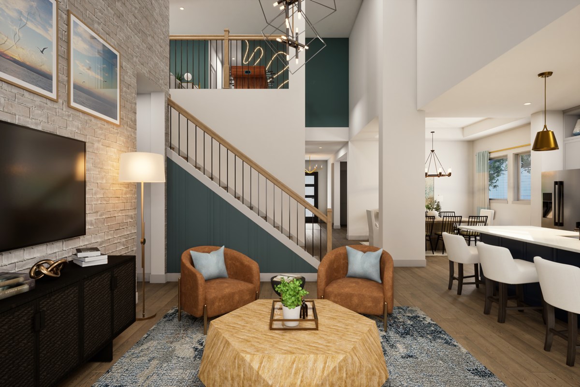
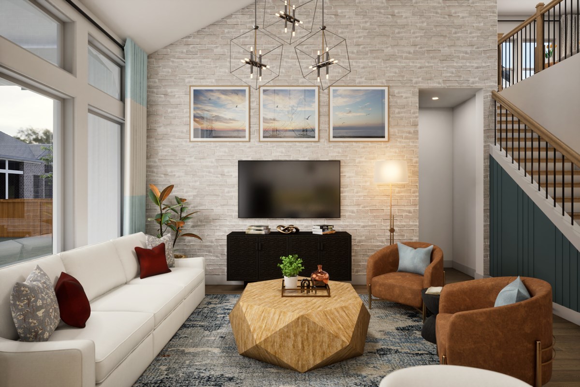
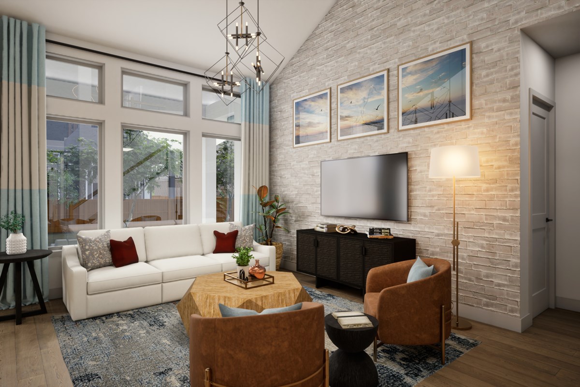
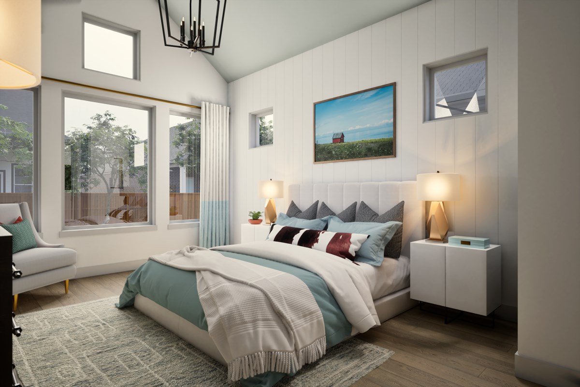


Overview
Design expertise and a dedication to craftsmanship inform every inch of The Zinnia by David Weekley Homes floor plan. Hosting holiday gatherings and relaxing into quiet evenings in will both be impressive in the beautiful family and dining spaces.
Effortless style and elegant design pair perfectly with your culinary masterpieces in the tasteful kitchen. The Owner’s Retreat provides a glamorous place to begin and end each day with an en suite bathroom and walk-in closet.
The front bedroom provides plenty of privacy for out-of-town guests while a trio of upstairs bedrooms make it easy for everyone to make a space uniquely their own. Spend time together or enjoy individual pursuits in the front study, upstairs retreat and spacious covered porch.
David Weekley’s World-class Customer Service will make the building process of your impressive new home in the Dripping Springs, Texas, community of Headwaters a delight.
Learn More Show Less
Design expertise and a dedication to craftsmanship inform every inch of The Zinnia by David Weekley Homes floor plan. Hosting holiday gatherings and relaxing into quiet evenings in will both be impressive in the beautiful family and dining spaces.
Effortless style and elegant design pair perfectly with your culinary masterpieces in the tasteful kitchen. The Owner’s Retreat provides a glamorous place to begin and end each day with an en suite bathroom and walk-in closet.
The front bedroom provides plenty of privacy for out-of-town guests while a trio of upstairs bedrooms make it easy for everyone to make a space uniquely their own. Spend time together or enjoy individual pursuits in the front study, upstairs retreat and spacious covered porch.
David Weekley’s World-class Customer Service will make the building process of your impressive new home in the Dripping Springs, Texas, community of Headwaters a delight.
More plans in this community

The Bluebonnet
From: $632,990
Sq. Ft: 2605 - 2663

The Camellia
From: $657,990
Sq. Ft: 2700 - 2793

The Lavender
From: $702,990
Sq. Ft: 2859 - 3124
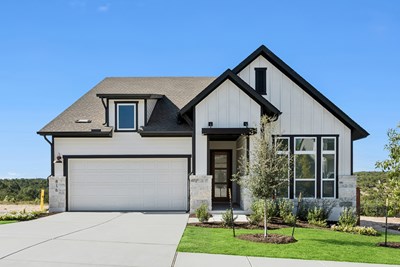
The Violet








