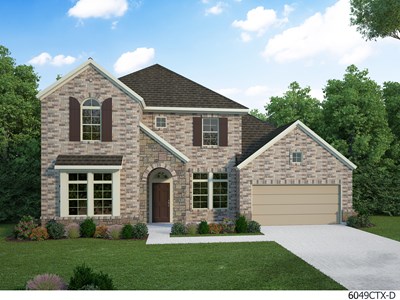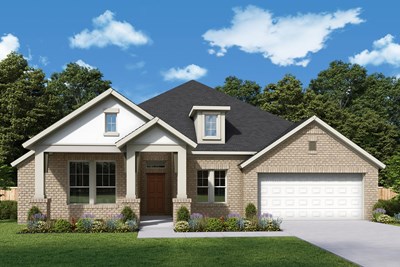


Overview
The Brumfield floor plan by David Weekley Homes in La Cima is designed to improve your everyday lifestyle while providing a glamorous atmosphere for social gatherings and special occasions. Escape to the superb Owner’s Retreat, which includes a private Owner’s Bath and two walk-in closets.
Natural light and boundless interior design possibilities create a picture-perfect setting for the cherished memories you’ll build in the open-concept gathering spaces of this home. The streamlined kitchen provides an easy culinary layout for the resident chef while granting a delightful view of the sunny family room and dining area.
Three spacious junior bedrooms provide wonderful places for unique decorative styles to shine. The versatile study is a great place for a home office while the covered porch presents a rocking chair-ready place to enjoy your leisure time in the shade.
Contact our Internet Advisor to learn more about building this new home in San Marcos, Texas.
Learn More Show Less
The Brumfield floor plan by David Weekley Homes in La Cima is designed to improve your everyday lifestyle while providing a glamorous atmosphere for social gatherings and special occasions. Escape to the superb Owner’s Retreat, which includes a private Owner’s Bath and two walk-in closets.
Natural light and boundless interior design possibilities create a picture-perfect setting for the cherished memories you’ll build in the open-concept gathering spaces of this home. The streamlined kitchen provides an easy culinary layout for the resident chef while granting a delightful view of the sunny family room and dining area.
Three spacious junior bedrooms provide wonderful places for unique decorative styles to shine. The versatile study is a great place for a home office while the covered porch presents a rocking chair-ready place to enjoy your leisure time in the shade.
Contact our Internet Advisor to learn more about building this new home in San Marcos, Texas.
More plans in this community
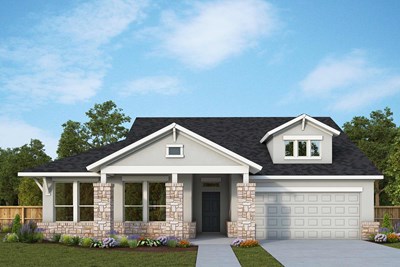
The Cavern
From: $434,990
Sq. Ft: 2032 - 2699
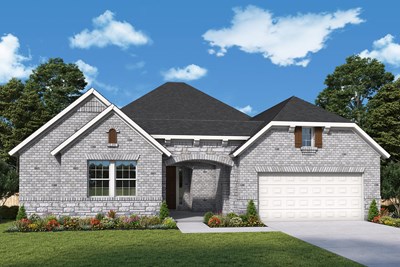
The Delafield
From: $504,990
Sq. Ft: 2746 - 3322
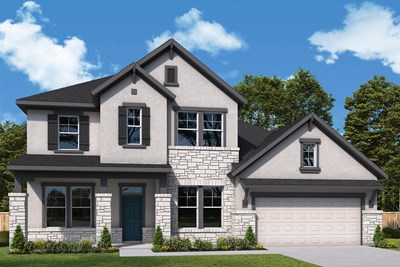
The Emmett
From: $584,990
Sq. Ft: 3420 - 3832
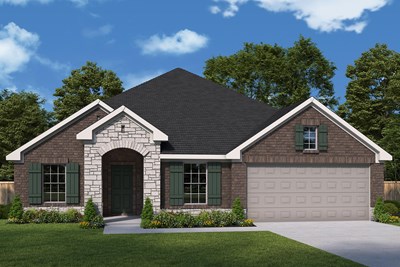
The Fairlane
From: $449,990
Sq. Ft: 2229 - 2362
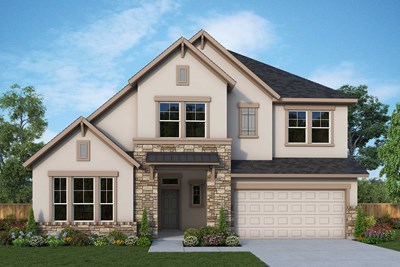
The Fontaine II
From: $509,990
Sq. Ft: 3108 - 3507
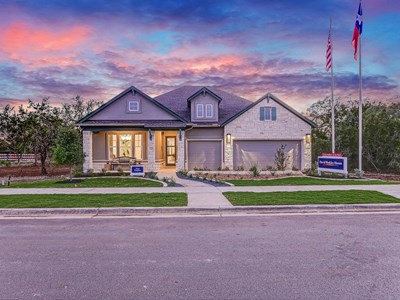
Quick Move-ins
The Blanco
841 Teakmill Trail, San Marcos, TX 78666
$564,990
Sq. Ft: 3469
The Brumfield
829 Teakmill Trail, San Marcos, TX 78666
$514,990
Sq. Ft: 2602
The Paisley
729 Teakmill Trail, San Marcos, TX 78666
$599,990
Sq. Ft: 2802
The Paisley
123 Puppy Dog Pass, San Marcos, TX 78666
$727,878
Sq. Ft: 2779
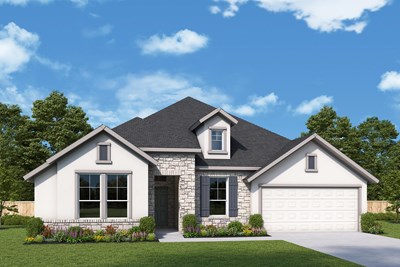
The Ridgegate
1123 Rusty Blackhaw Trail, San Marcos, TX 78666








