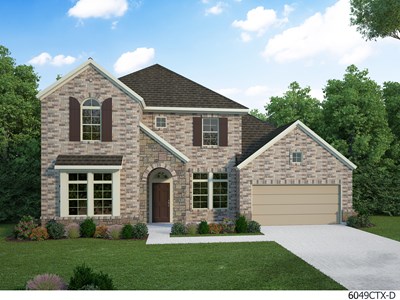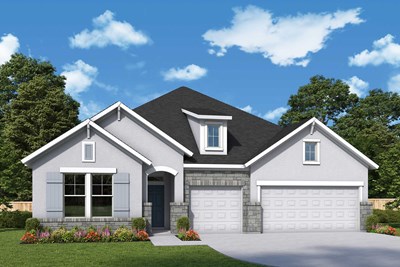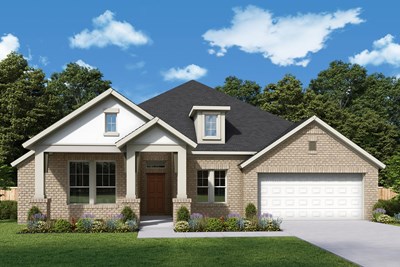

Overview
Coming home is the best part of every day in the grand and charming Cavern floor plan by David Weekley Homes. Holiday feasts, birthday treats, and lifelong memories of sharing family meals will all begin in the contemporary kitchen nestled at the heart of this home.
The center island overlooks the sunny and welcoming open-concept gathering spaces. Your blissful Owner’s Retreat offers an everyday escape from the outside world, and includes a resort-style bathroom and a walk-in closet.
Two secondary bedrooms provide delightful places for growth and personalization. Create your ideal home office, family movie theater, or formal dining room in the splendid FlexSpace℠.
Build your future together with this amazing new home in the San Marcos, Texas, community of La Cima.
Learn More Show Less
Coming home is the best part of every day in the grand and charming Cavern floor plan by David Weekley Homes. Holiday feasts, birthday treats, and lifelong memories of sharing family meals will all begin in the contemporary kitchen nestled at the heart of this home.
The center island overlooks the sunny and welcoming open-concept gathering spaces. Your blissful Owner’s Retreat offers an everyday escape from the outside world, and includes a resort-style bathroom and a walk-in closet.
Two secondary bedrooms provide delightful places for growth and personalization. Create your ideal home office, family movie theater, or formal dining room in the splendid FlexSpace℠.
Build your future together with this amazing new home in the San Marcos, Texas, community of La Cima.
More plans in this community
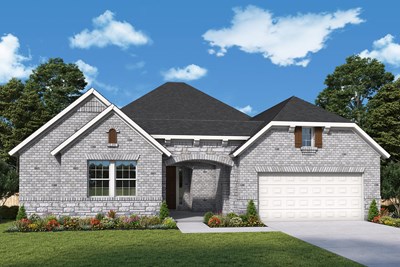
The Delafield
From: $504,990
Sq. Ft: 2746 - 3322
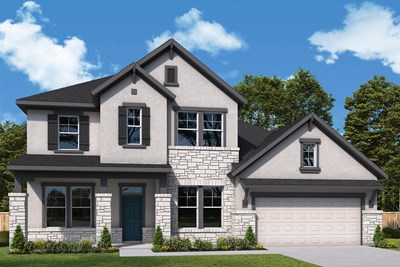
The Emmett
From: $584,990
Sq. Ft: 3420 - 3832
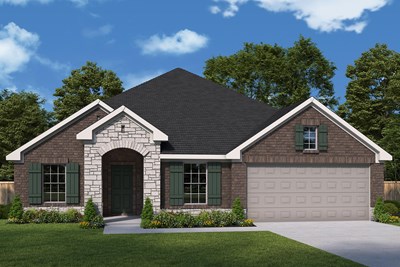
The Fairlane
From: $449,990
Sq. Ft: 2229 - 2362
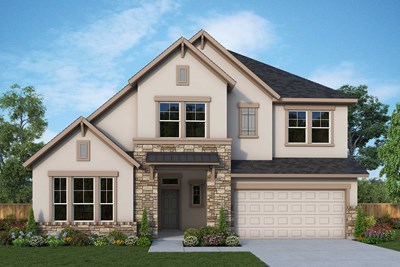
The Fontaine II
From: $509,990
Sq. Ft: 3108 - 3507
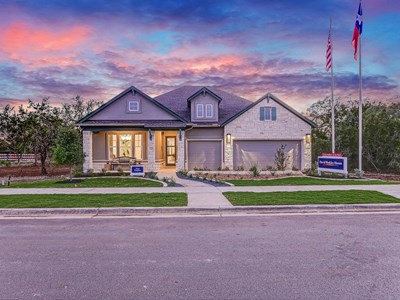
Quick Move-ins
The Blanco
841 Teakmill Trail, San Marcos, TX 78666
$564,990
Sq. Ft: 3469
The Brumfield
829 Teakmill Trail, San Marcos, TX 78666
$514,990
Sq. Ft: 2602
The Paisley
729 Teakmill Trail, San Marcos, TX 78666
$599,990
Sq. Ft: 2802
The Paisley
123 Puppy Dog Pass, San Marcos, TX 78666
$727,878
Sq. Ft: 2779
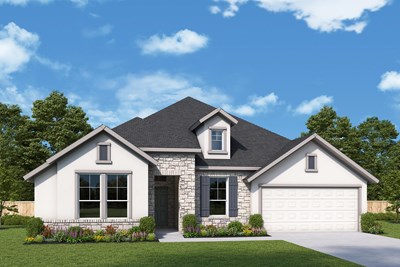
The Ridgegate
1123 Rusty Blackhaw Trail, San Marcos, TX 78666








