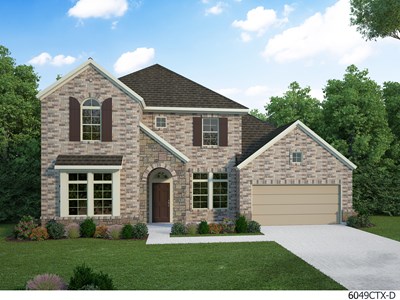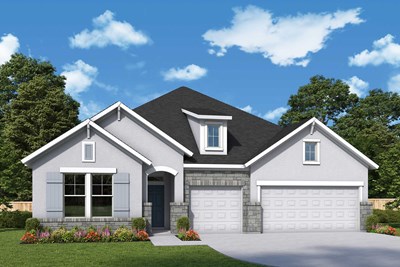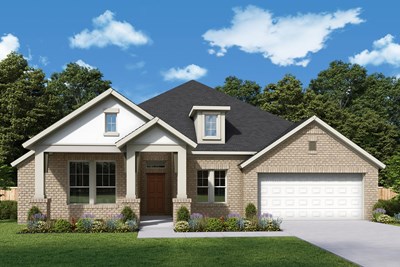

Overview
The Delafield by David Weekley floor plan for La Cima showcases an inviting view that extends through the beautiful open-concept living spaces. The gourmet kitchen nestled at the heart of this home features expanded cabinets, a multi-function island and a streamlined design.
Each junior bedroom offers ample privacy and room to reflect personal styles. The spacious study is an ideal place for a home office, game room or library.
Retire to the comfort of the deluxe Owner’s Retreat, with its luxurious en suite Owner’s Bath and walk-in closet.
Contact our Internet Advisor to learn more about this wonderful new build home in San Marcos, Texas.
Learn More Show Less
The Delafield by David Weekley floor plan for La Cima showcases an inviting view that extends through the beautiful open-concept living spaces. The gourmet kitchen nestled at the heart of this home features expanded cabinets, a multi-function island and a streamlined design.
Each junior bedroom offers ample privacy and room to reflect personal styles. The spacious study is an ideal place for a home office, game room or library.
Retire to the comfort of the deluxe Owner’s Retreat, with its luxurious en suite Owner’s Bath and walk-in closet.
Contact our Internet Advisor to learn more about this wonderful new build home in San Marcos, Texas.
More plans in this community
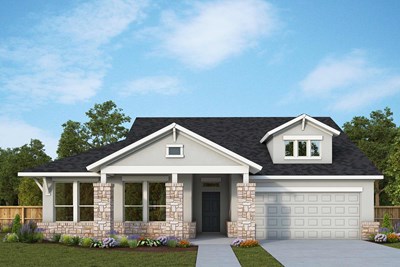
The Cavern
From: $434,990
Sq. Ft: 2032 - 2699
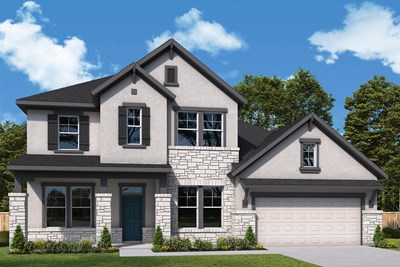
The Emmett
From: $584,990
Sq. Ft: 3420 - 3832
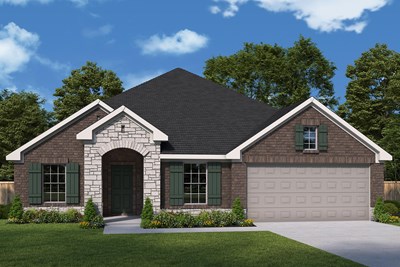
The Fairlane
From: $449,990
Sq. Ft: 2229 - 2362
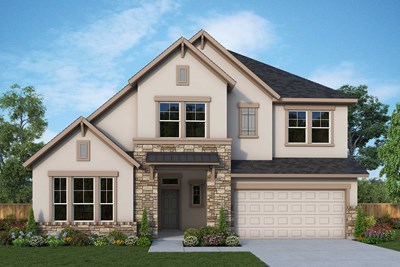
The Fontaine II
From: $509,990
Sq. Ft: 3108 - 3507
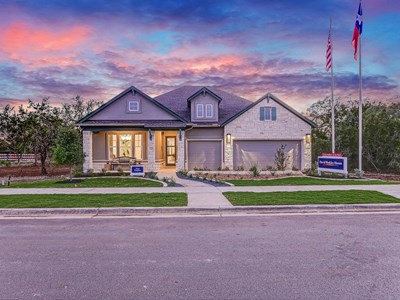
Quick Move-ins
The Blanco
841 Teakmill Trail, San Marcos, TX 78666
$564,990
Sq. Ft: 3469
The Brumfield
829 Teakmill Trail, San Marcos, TX 78666
$514,990
Sq. Ft: 2602
The Paisley
729 Teakmill Trail, San Marcos, TX 78666
$599,990
Sq. Ft: 2802
The Paisley
123 Puppy Dog Pass, San Marcos, TX 78666
$727,878
Sq. Ft: 2779
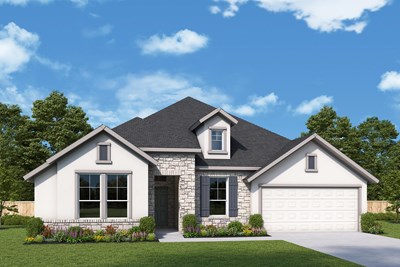
The Ridgegate
1123 Rusty Blackhaw Trail, San Marcos, TX 78666








