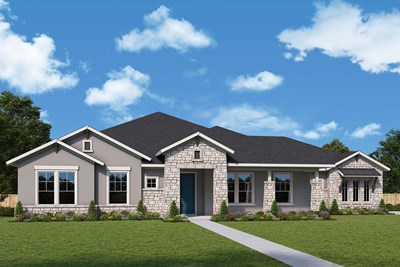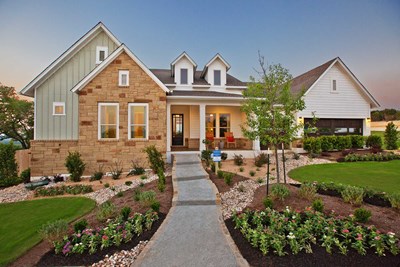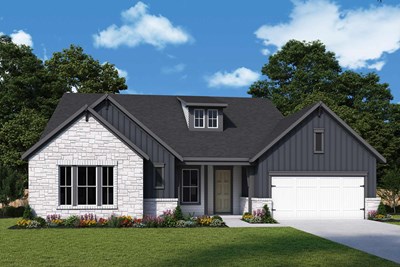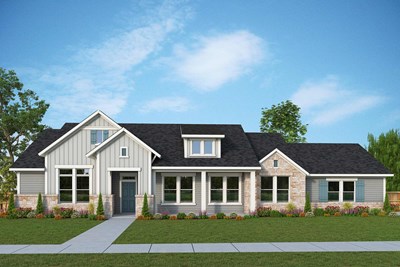Overview
Learn More
Experience living at its finest in the remarkable comfort and style of The Latimer new home plan. Enjoy evening leisure and weekend social gatherings from the backyard paradise of your expansive outdoor living patio. The TV Room makes a great family movie theater and video game HQ. Design your ideal lifestyle in the gorgeous, open concept living and dining area, featuring a distinguished fireplace and dramatic ceilings. The epicurean kitchen supports culinary adventures with its extended countertops and family breakfast island. Begin and end each day in your stunning Owner’s Retreat, which includes a luxurious bathroom and a deluxe walk-in closet. The spare bedrooms provide walk in closets and a Jack-and-Jill bathroom, while the guest suite offers a private bathroom. Your Home Team is ready to begin building your new home plan.
More plans in this community

The Aldenridge
From: $728,990
Sq. Ft: 3482 - 4388

The Delaney
From: $649,990
Sq. Ft: 2429 - 3125

The Duffie
From: $702,990
Sq. Ft: 3027 - 4047

The Edwards
From: $727,990
Sq. Ft: 2824 - 3887

The Highcrest
From: $737,990
Sq. Ft: 3209 - 3756

The Norwood
From: $687,990
Sq. Ft: 3128 - 3947

The Rockmoor
From: $697,990
Sq. Ft: 3014 - 4117
Visit the Community
Spicewood, TX 78669
From Downtown Austin:
Take MOPAC southTake the exit toward US-290 E/TX-71 E/Southwest Pkwy
Turn right onto Southwest Pkwy
Follow Southwest Pkwy to Hwy 71
Turn right onto Hwy 71
Follow Hwy 71 for about 20 miles
Turn right onto Spur 191 (at Opie's BBQ)
Turn right onto 404/Mike Wall Lane
Travel past Krause Springs
Rees Landing will be ahead on your right
Turn right into the community and our model will be ahead on your left.
From Burnet & Marble Falls
Take US-281 southTake the Texas 71 E ramp towards Austin
Follow 71 E into Spicewood
Turn left onto Spur 191 (at Opie's BBQ)
Turn right onto 404/Mike Wall Lane
Travel past Krause Springs
Rees Landing will be ahead on your right
Turn right into the community and our model will be ahead on your left.















