Overview
Learn More
Timeless beauty and innovative craftsmanship combine to make The Middlebrook new home plan. Your awe-inspiring Owner’s Retreat provides a glamorous way to begin and end each day, and features a contemporary en suite bathroom and a wardrobe-expanding walk-in closet. The classic covered porch and deluxe patio provide plenty of options for outdoor relaxation and recreation. Your open floor plan offers an impeccable space to play host to picture-perfect memories and brilliant social gatherings. The epicurean kitchen supports your culinary adventures and includes a presentation island. Your spacious study and sunroom offer the opportunities to design the specialty rooms you’ve been dreaming of. The spare bedroom presents a uniquely appealing place to thrive and personalize. Ask our Internet Advisor about the built-in features and storage spaces of this outstanding new home plan.
More plans in this community
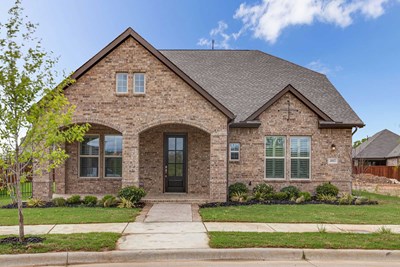
The Chasewood
From: $596,990
Sq. Ft: 2212 - 3034
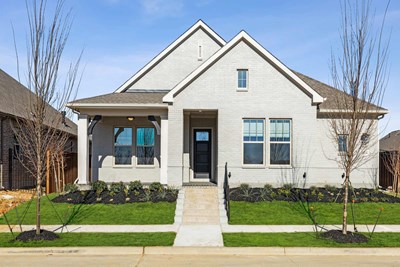
The Farnsworth
From: $606,990
Sq. Ft: 2436 - 2459
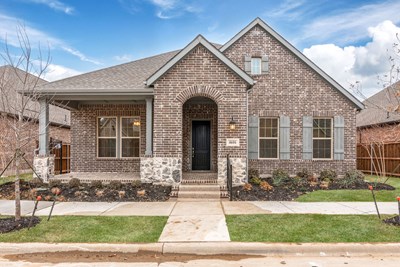
The Mandolyn
From: $599,990
Sq. Ft: 2343
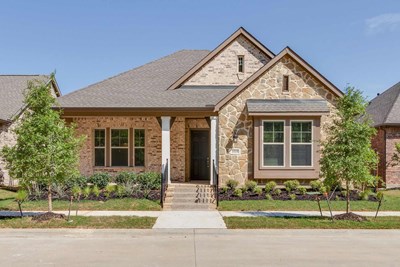
The Riverdale
From: $632,990
Sq. Ft: 2737 - 2775
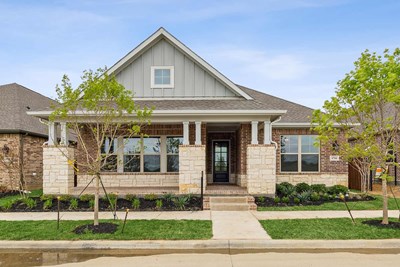
The Roseville
From: $656,990
Sq. Ft: 2917 - 2922
Visit the Community
Arlington, TX 76005
Sunday 12:00 PM - 7:00 PM
or Please Call for an Appointment
From I-30
Exit 157/Industrial (N. Collins) and go North
Turn Right at the light for Birds Fort Trail into Viridian
Turn Left at traffic circle (3rd right) onto Cypress Thorn Drive
Go over the bridge into Elements at Viridian
Turn Right at the stop sign for Beavers Creek Drive
Model Homes are on the left





























