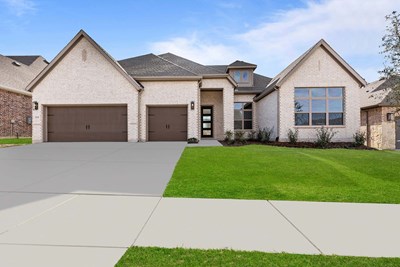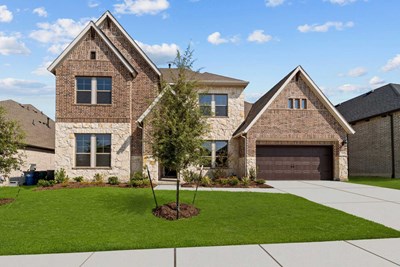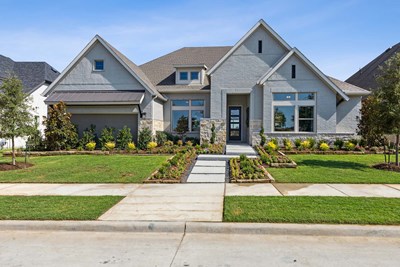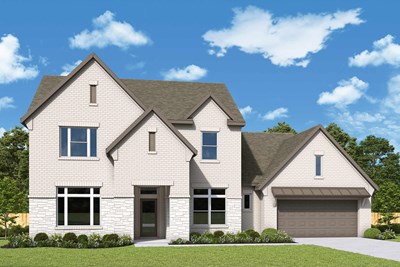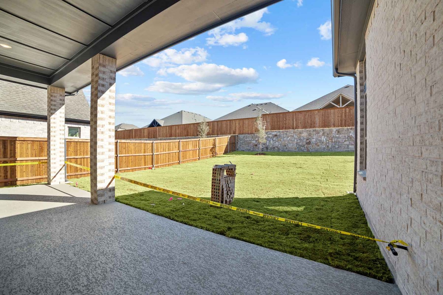
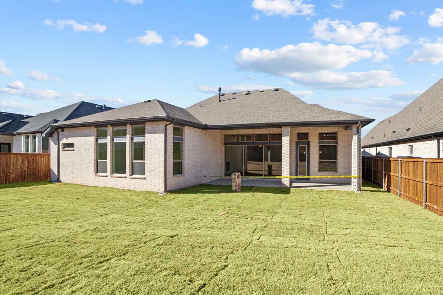
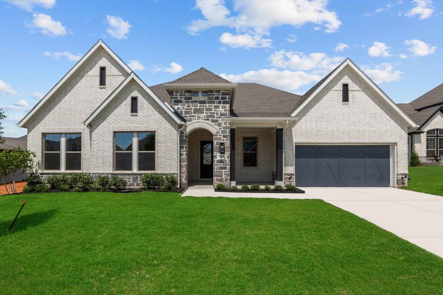
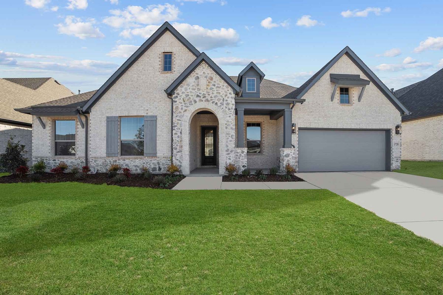





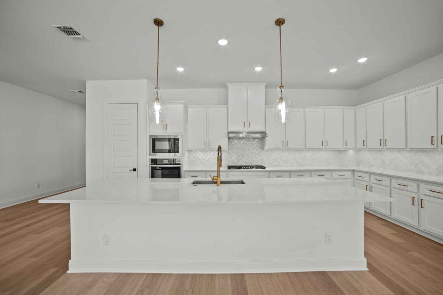
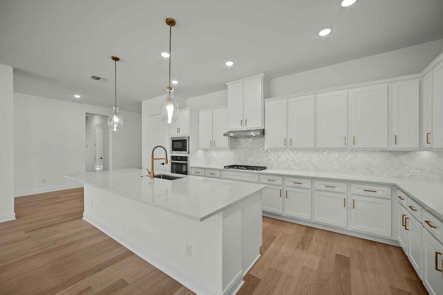
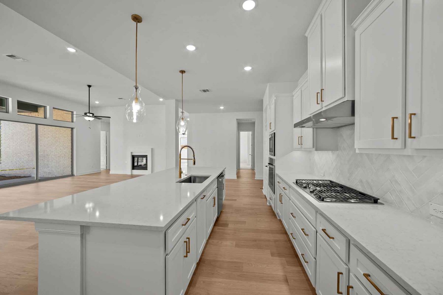
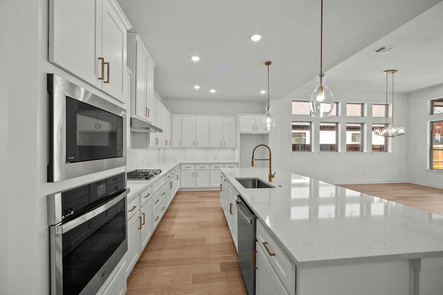
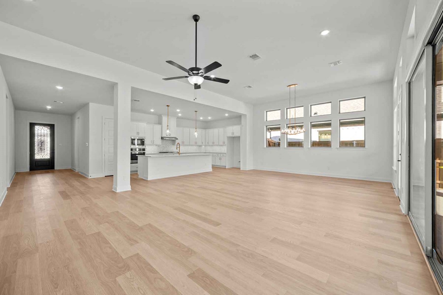
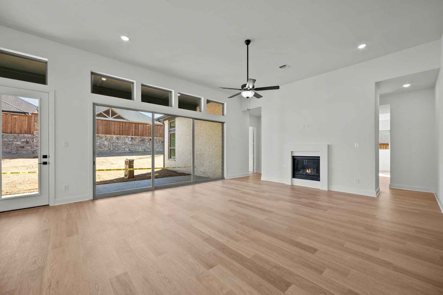
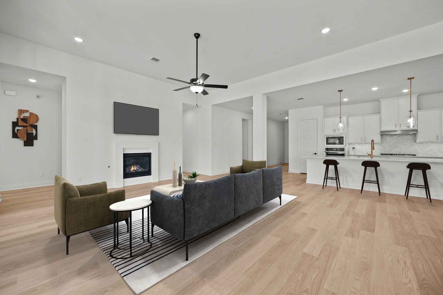
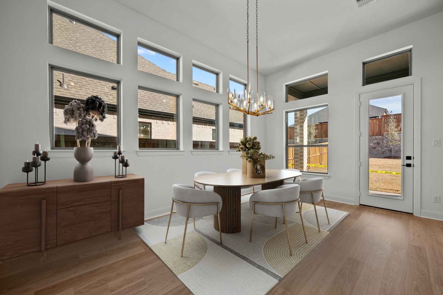
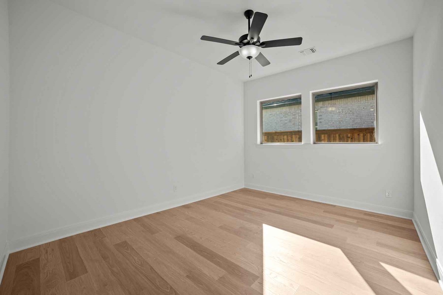
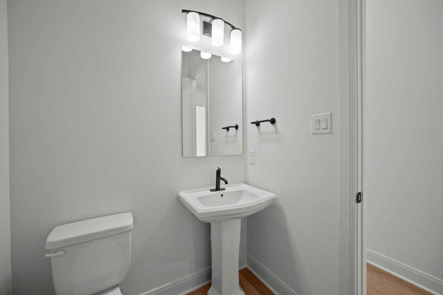
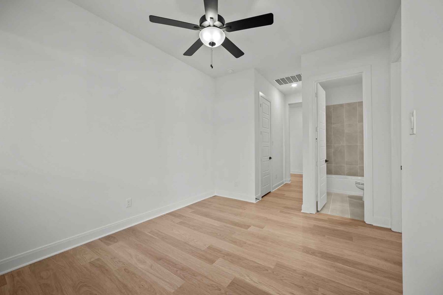
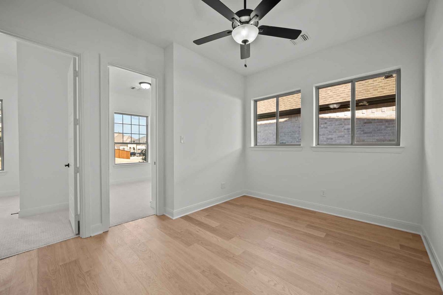
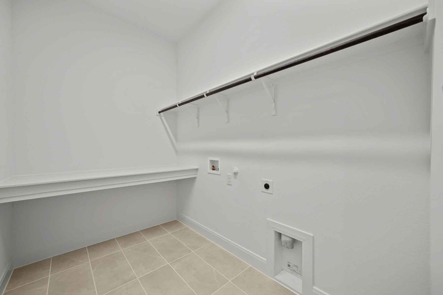
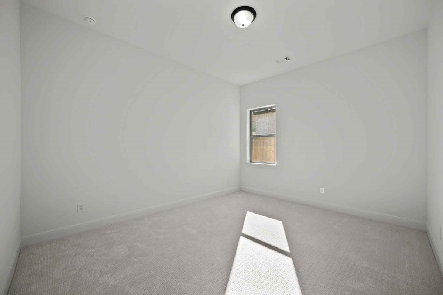
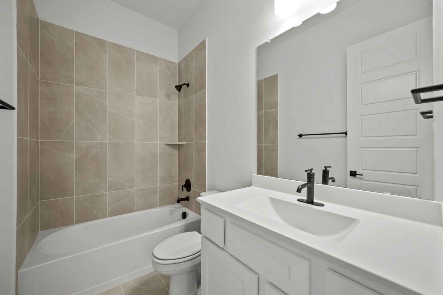
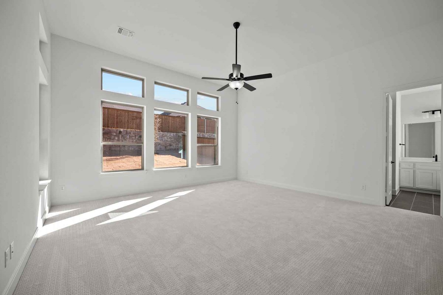
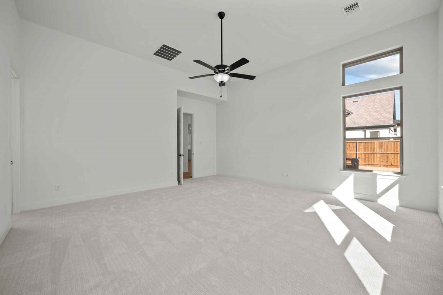
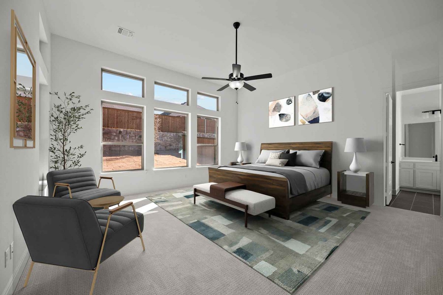
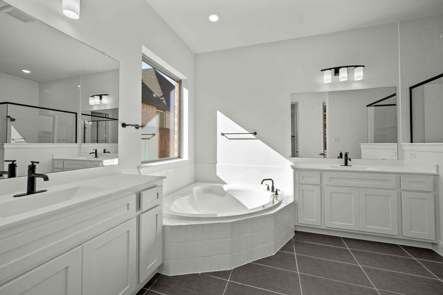
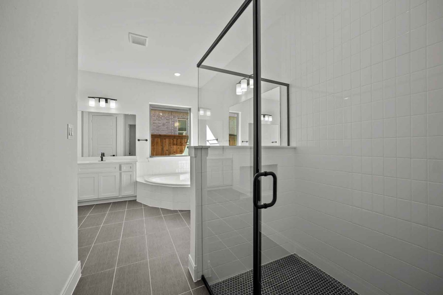


Overview
Experience living at its finest in the vibrant and sophisticated Jaiden floor plan by David Weekley Homes. Decorate and furnish your sunlit open-concept living spaces to perfectly fit your interior design style.
Enjoy leisurely evenings and breezy weekends relaxing on your deluxe covered porch. Collaborate on culinary adventures in the streamlined kitchen, which features a large pantry and a presentation island.
The guest suite provides a private bathroom, and each spare bedroom offers an ample closet and a wonderful place to grow. Your beautiful Owner’s Retreat offers a scenic backyard view, luxury bathroom and walk-in closet.
The distinguished study is an ideal spot for a home office or library.
Enjoy the LifeDesign℠ benefits of this sensational new home in Monterra of Fate, Texas.
Learn More Show Less
Experience living at its finest in the vibrant and sophisticated Jaiden floor plan by David Weekley Homes. Decorate and furnish your sunlit open-concept living spaces to perfectly fit your interior design style.
Enjoy leisurely evenings and breezy weekends relaxing on your deluxe covered porch. Collaborate on culinary adventures in the streamlined kitchen, which features a large pantry and a presentation island.
The guest suite provides a private bathroom, and each spare bedroom offers an ample closet and a wonderful place to grow. Your beautiful Owner’s Retreat offers a scenic backyard view, luxury bathroom and walk-in closet.
The distinguished study is an ideal spot for a home office or library.
Enjoy the LifeDesign℠ benefits of this sensational new home in Monterra of Fate, Texas.
More plans in this community

The Gammill








