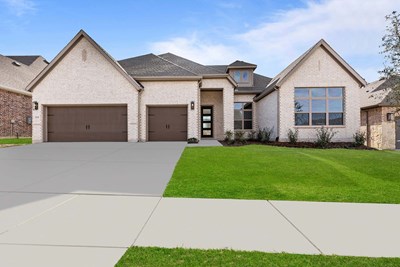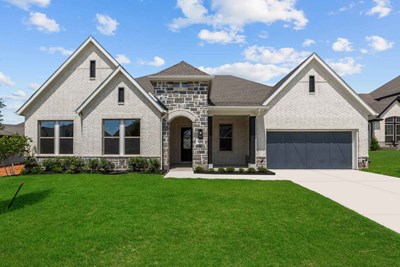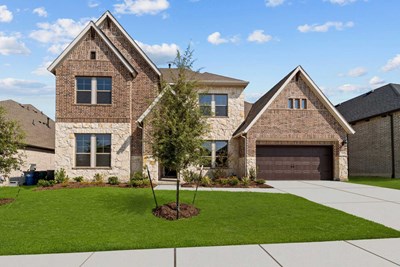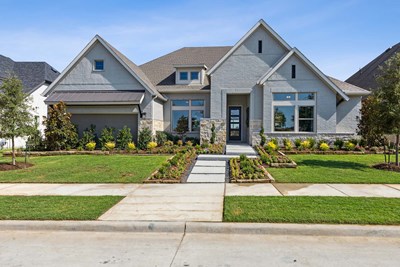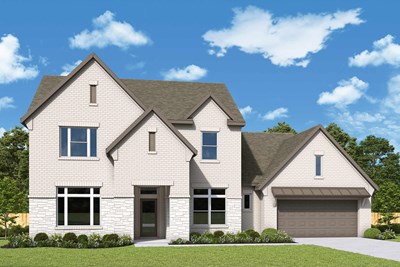





















Overview
Sleek convenience and effortless luxury combine to create The Bruneau floor plan by David Weekley Homes. Retire to the casual elegance of your exquisite Owner’s Retreat, which includes a deluxe bathroom and walk-in closet.
Each spare bedroom provides unique features to accommodate every member of your family. Create your ideal specialty rooms in the family retreat, refined study, and cheerful dining/sunroom.
Your open-concept living space presents energy-efficient windows and boundless decorative potential. The streamlined kitchen offers ample cabinets and countertops, as well as a multi-function island.
Gather in the shade of your serene covered porch for evening leisure and weekend fun.
You’ll love #LivingWeekley with this expertly-crafted new home in the Fate, Texas, community of Monterra.
Learn More Show Less
Sleek convenience and effortless luxury combine to create The Bruneau floor plan by David Weekley Homes. Retire to the casual elegance of your exquisite Owner’s Retreat, which includes a deluxe bathroom and walk-in closet.
Each spare bedroom provides unique features to accommodate every member of your family. Create your ideal specialty rooms in the family retreat, refined study, and cheerful dining/sunroom.
Your open-concept living space presents energy-efficient windows and boundless decorative potential. The streamlined kitchen offers ample cabinets and countertops, as well as a multi-function island.
Gather in the shade of your serene covered porch for evening leisure and weekend fun.
You’ll love #LivingWeekley with this expertly-crafted new home in the Fate, Texas, community of Monterra.
More plans in this community

The Gammill








