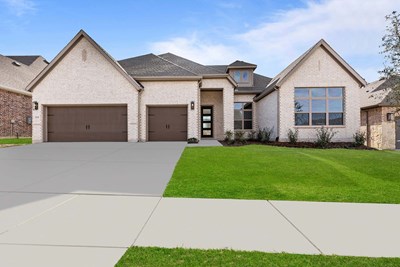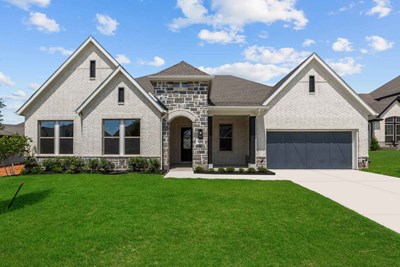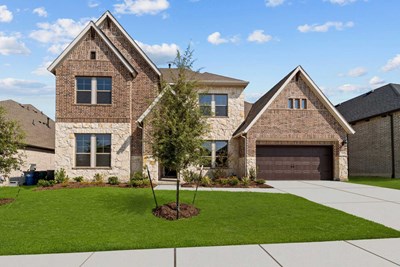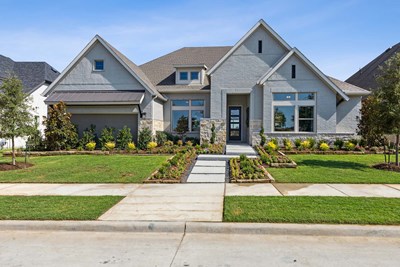

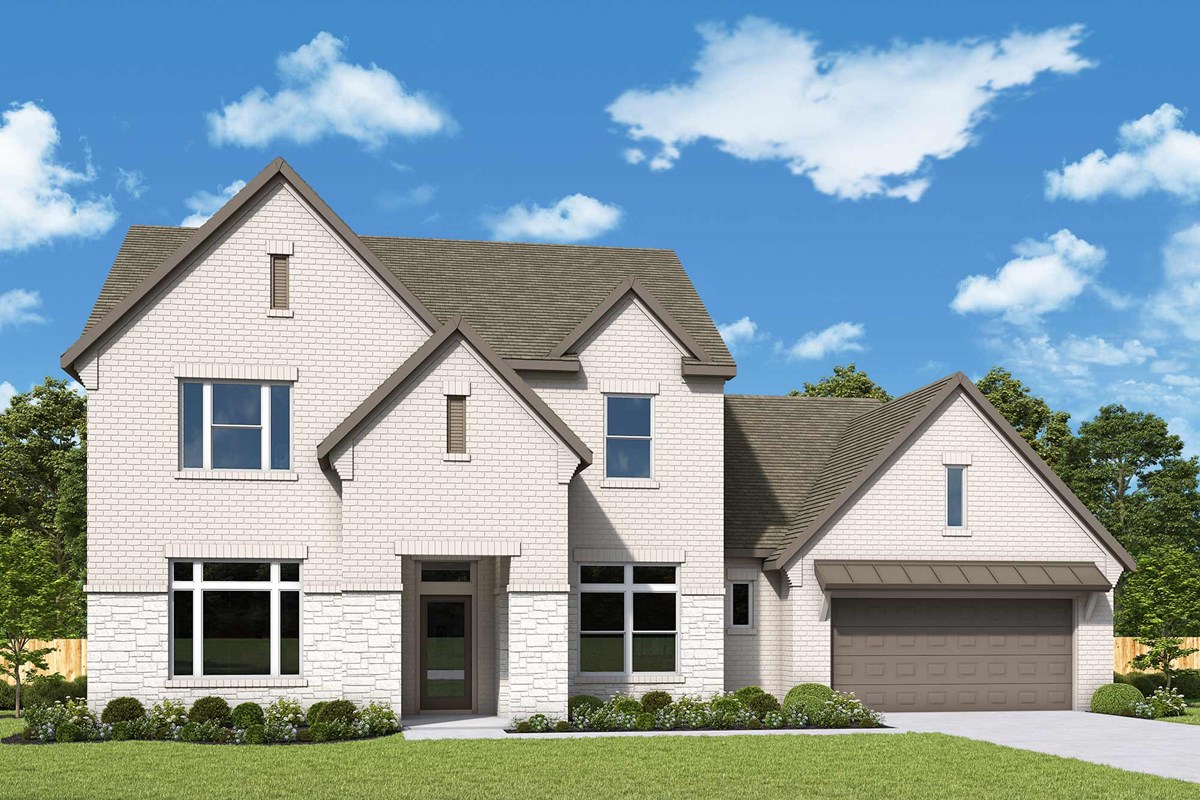
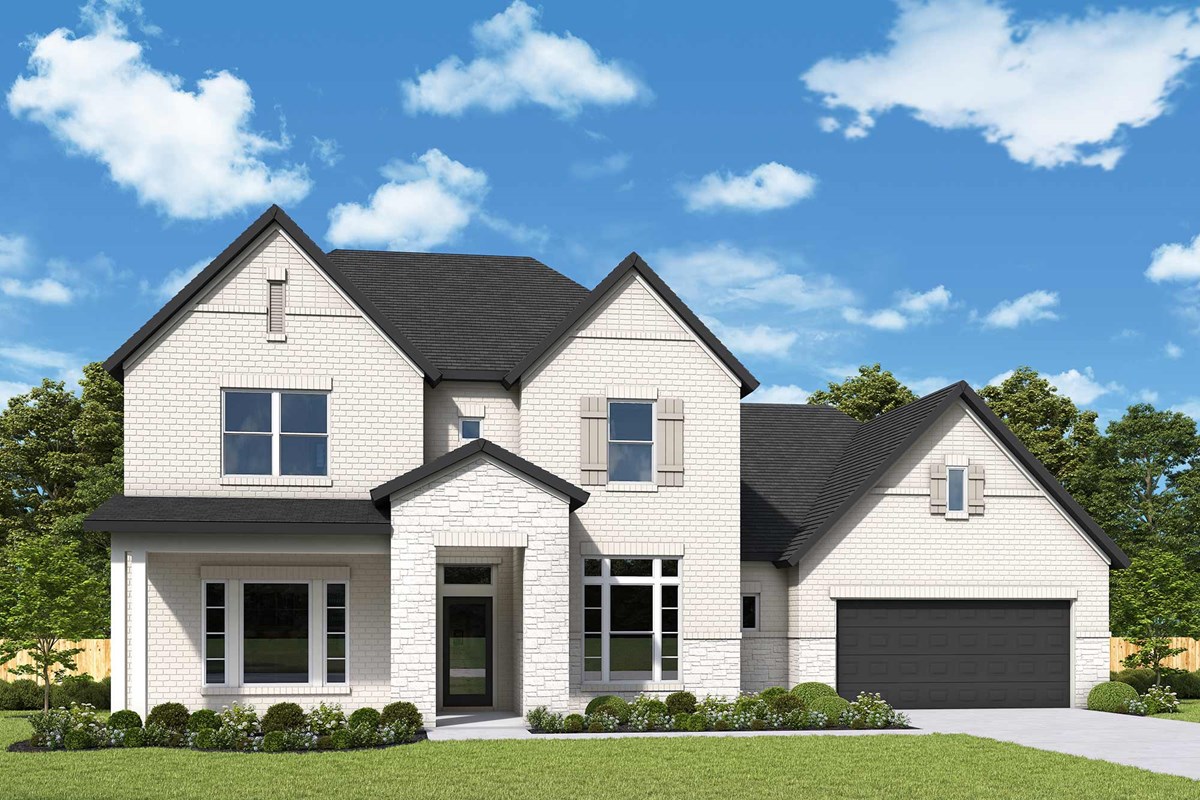



















Overview
Exquisite refinements and innovative comforts combine to create The Wilmont by David Weekley floor plan. Let your inner interior designer thrive while crafting the perfect specialty rooms for your family in the sunlit study and upstairs retreat.
Your blissful Owner’s Retreat presents an everyday escape from the outside world that includes a luxurious en suite bathroom and a large walk-in closet. Cherish your relaxing sunsets and breezy weekends from the shade of your covered porch.
The eat-in kitchen provides plenty of space for collaborative meal prep with separate zones for storage, prep, cooking and presentation. Your open-concept family and dining area presents the perfect space for daily life and special occasions.
The downstairs guest bedroom and the upstairs junior bedrooms make it easy for everyone to get a good night’s rest. Livability refinements include a 3-car garage, downstairs powder room, and built-in conveniences.
David Weekley’s World-class Customer Service will make the building process a delight with this impressive new home in the Fate, Texas, community of Monterra.
Learn More Show Less
Exquisite refinements and innovative comforts combine to create The Wilmont by David Weekley floor plan. Let your inner interior designer thrive while crafting the perfect specialty rooms for your family in the sunlit study and upstairs retreat.
Your blissful Owner’s Retreat presents an everyday escape from the outside world that includes a luxurious en suite bathroom and a large walk-in closet. Cherish your relaxing sunsets and breezy weekends from the shade of your covered porch.
The eat-in kitchen provides plenty of space for collaborative meal prep with separate zones for storage, prep, cooking and presentation. Your open-concept family and dining area presents the perfect space for daily life and special occasions.
The downstairs guest bedroom and the upstairs junior bedrooms make it easy for everyone to get a good night’s rest. Livability refinements include a 3-car garage, downstairs powder room, and built-in conveniences.
David Weekley’s World-class Customer Service will make the building process a delight with this impressive new home in the Fate, Texas, community of Monterra.
More plans in this community

The Gammill








