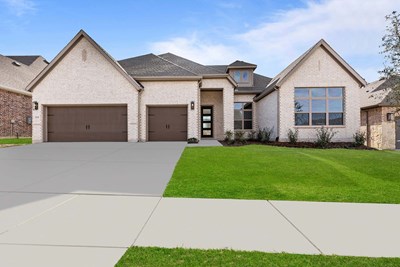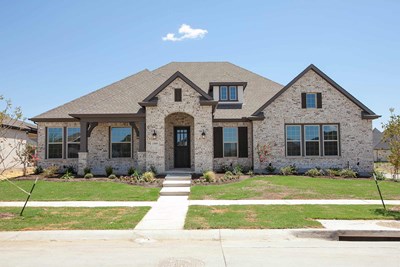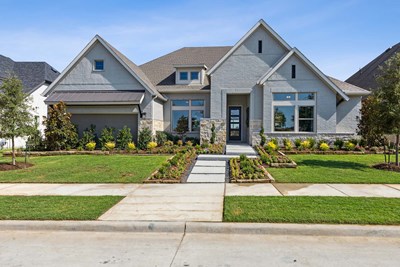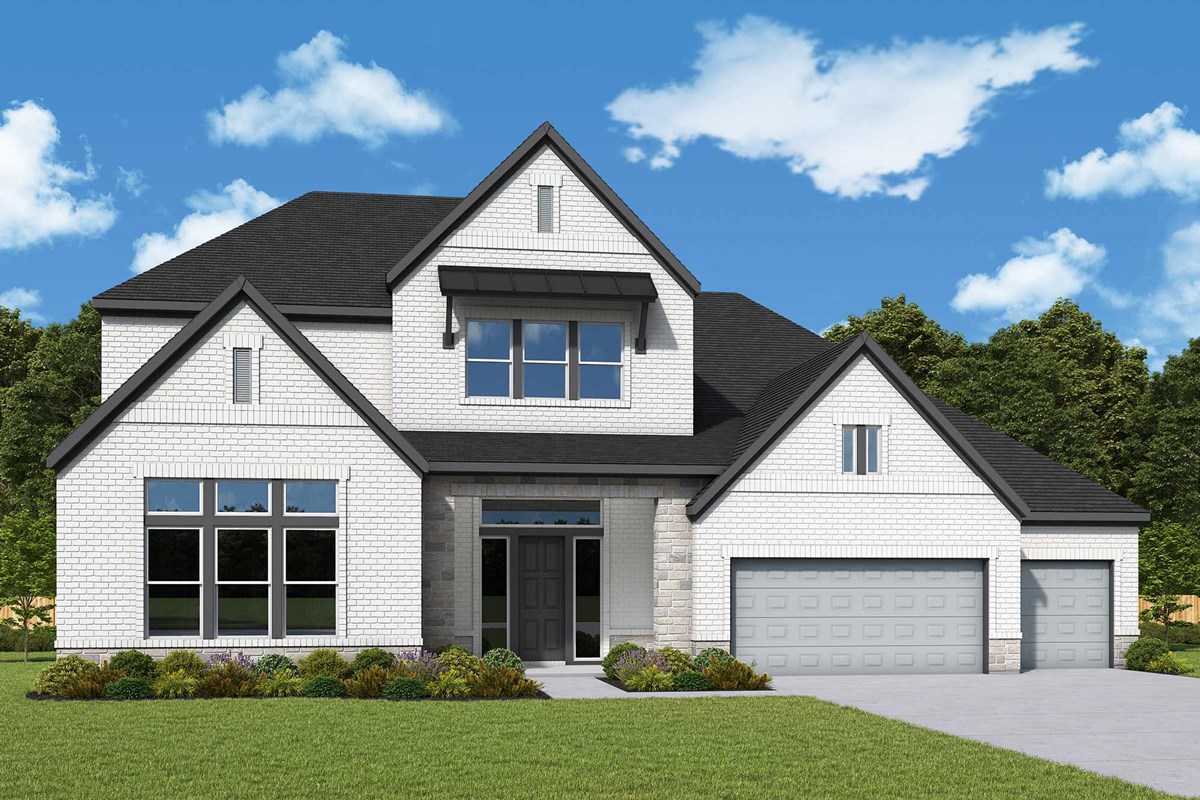
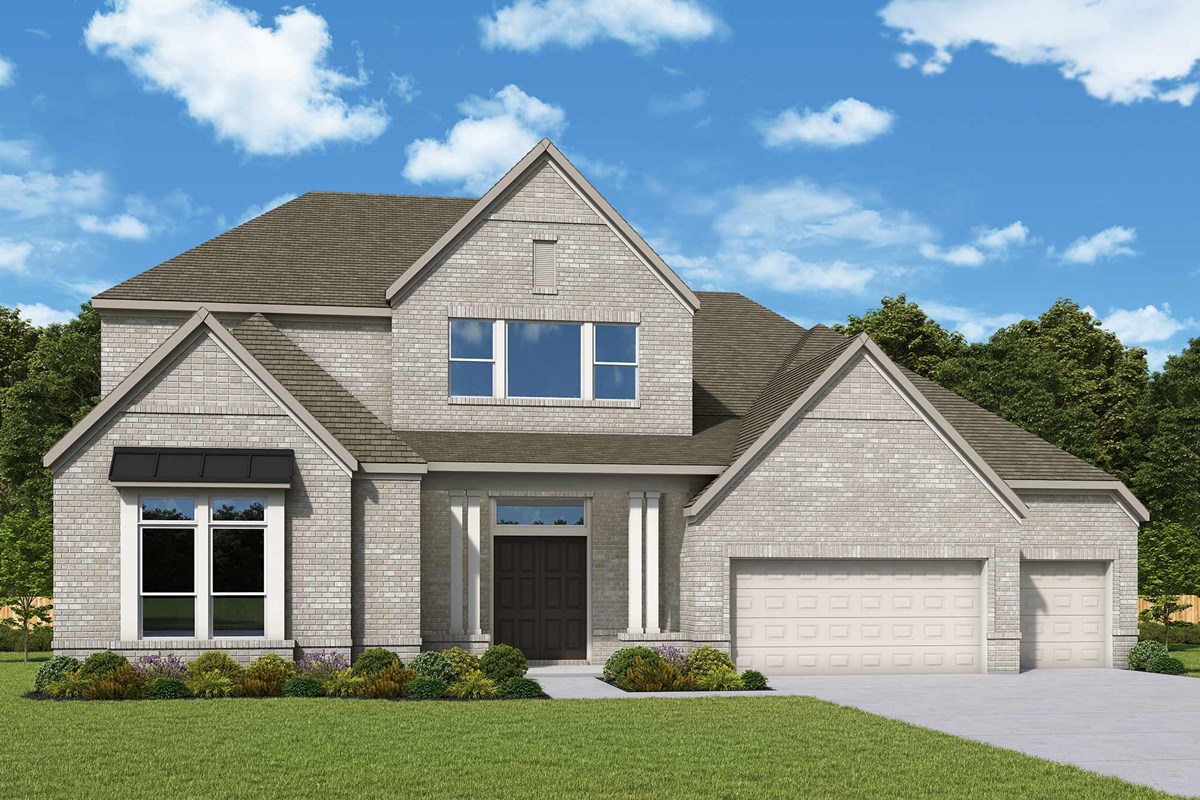
Overview
You’ll find a home for your style and inspiration with The Castello floor plan by David Weekley Homes in Northshore at Lakewood Village. Beautiful family and dining spaces create equally impressive atmospheres for holiday gatherings and quiet evenings in.
The open kitchen features a center island, corner pantry and an expansive view of the gathering spaces for an enhanced culinary experience. A front study, covered porch and upstairs retreat are ready to adapt to your family’s lifestyle.
The Owner’s Retreat showcases a luxurious Owner’s Bath and a large walk-in closet to make the start of each day superb. A main-level guest suite and duo of upstairs bedrooms provide ample comforts for growing residents and visiting family.
Call the David Weekley Homes at Northshore Team to build your future with the peace of mind our Industry-leading Warranty adds to your new home in Lakewood Village, Texas.
Learn More Show Less
You’ll find a home for your style and inspiration with The Castello floor plan by David Weekley Homes in Northshore at Lakewood Village. Beautiful family and dining spaces create equally impressive atmospheres for holiday gatherings and quiet evenings in.
The open kitchen features a center island, corner pantry and an expansive view of the gathering spaces for an enhanced culinary experience. A front study, covered porch and upstairs retreat are ready to adapt to your family’s lifestyle.
The Owner’s Retreat showcases a luxurious Owner’s Bath and a large walk-in closet to make the start of each day superb. A main-level guest suite and duo of upstairs bedrooms provide ample comforts for growing residents and visiting family.
Call the David Weekley Homes at Northshore Team to build your future with the peace of mind our Industry-leading Warranty adds to your new home in Lakewood Village, Texas.
More plans in this community
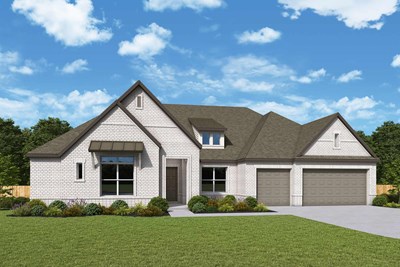
The Bollinger
From: $749,990
Sq. Ft: 3292 - 3294
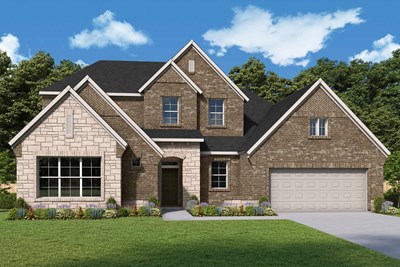
The Broomfield
From: $754,990
Sq. Ft: 3495 - 3497
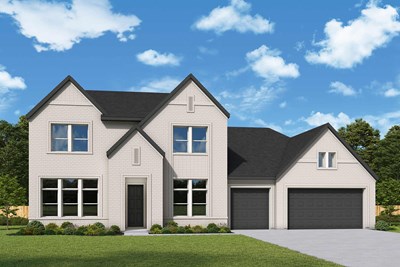
The Dodger
From: $753,990
Sq. Ft: 3457 - 3816
Quick Move-ins

The Bollinger
2241 Village Trail, Lakewood Village, TX 75068
$867,498
Sq. Ft: 3294
The Broomfield
2245 Village Trail, Lakewood Village, TX 75068








