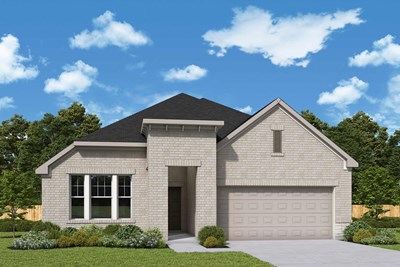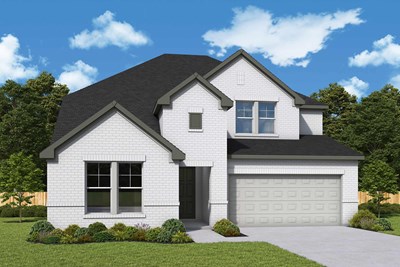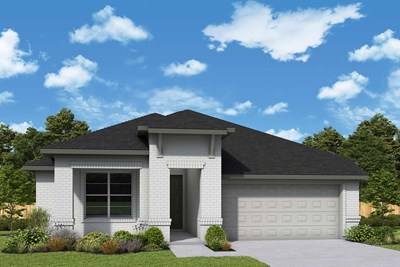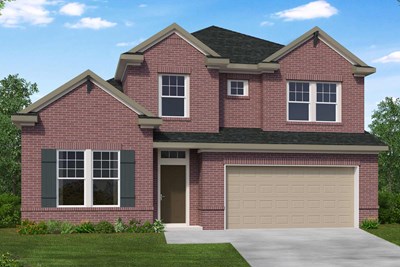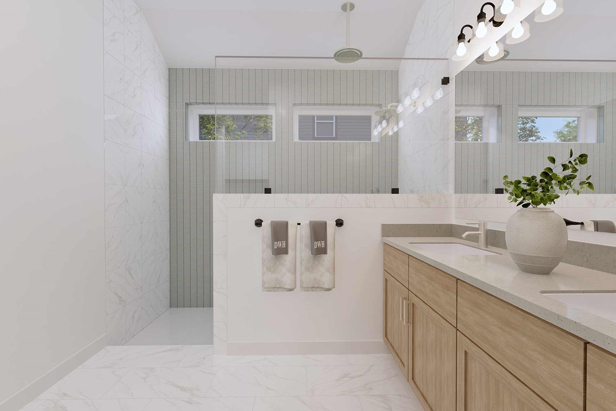
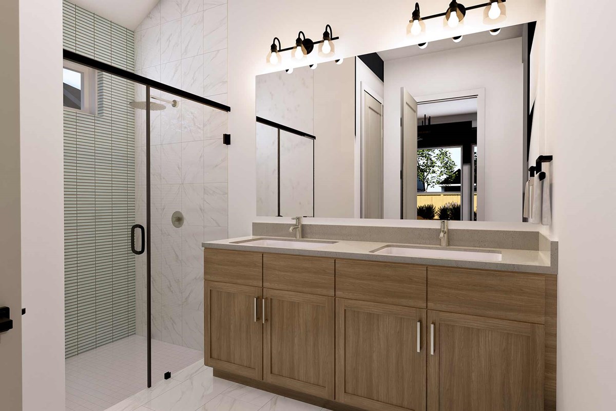
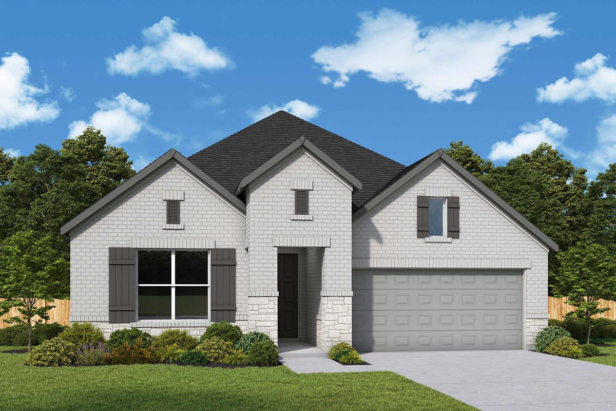
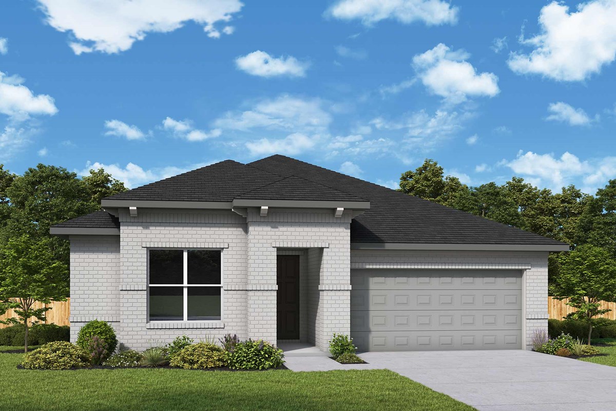
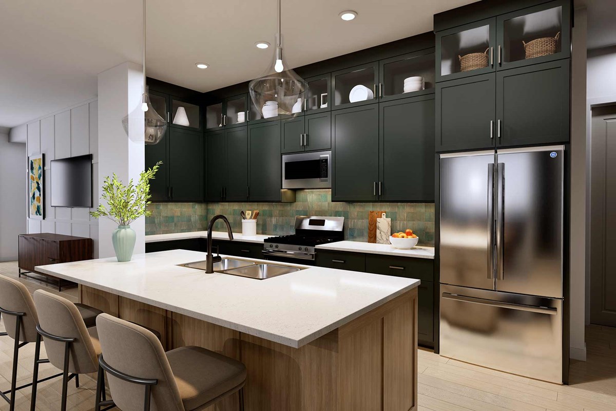



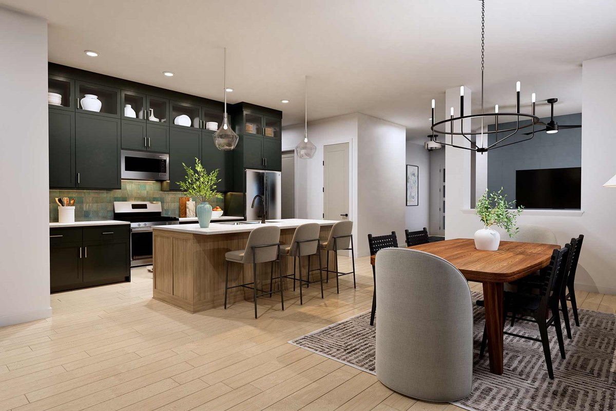
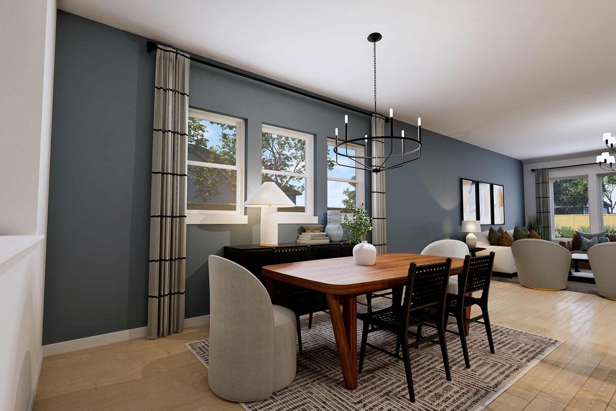
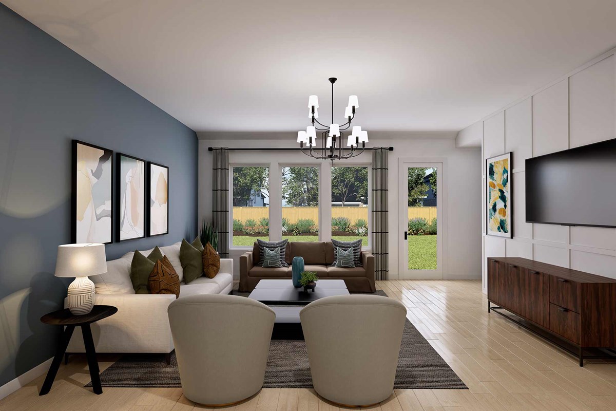
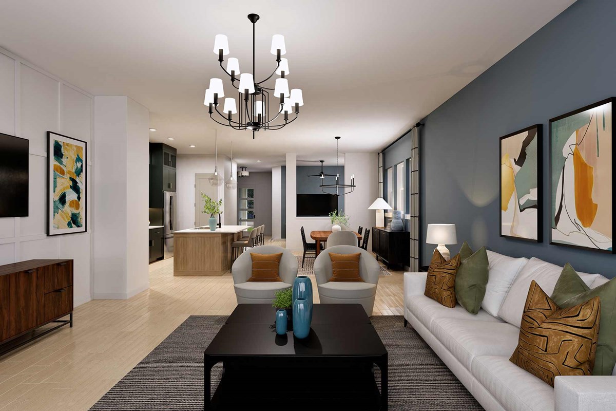
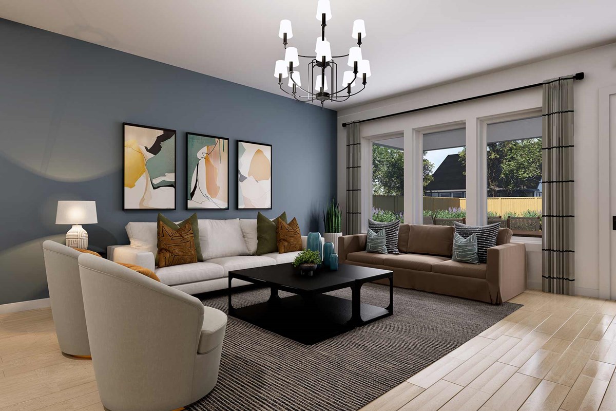
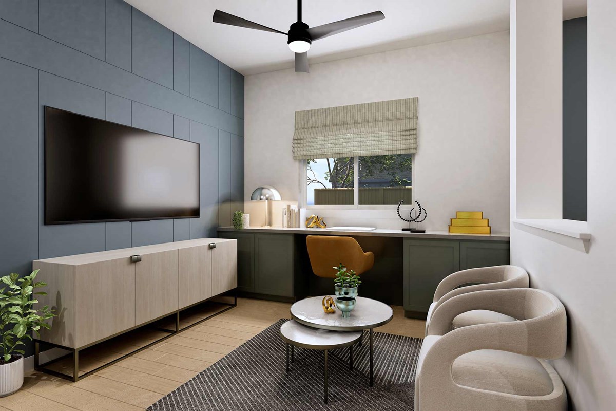
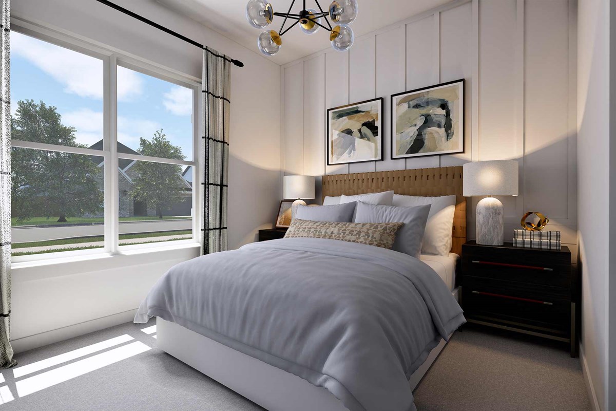
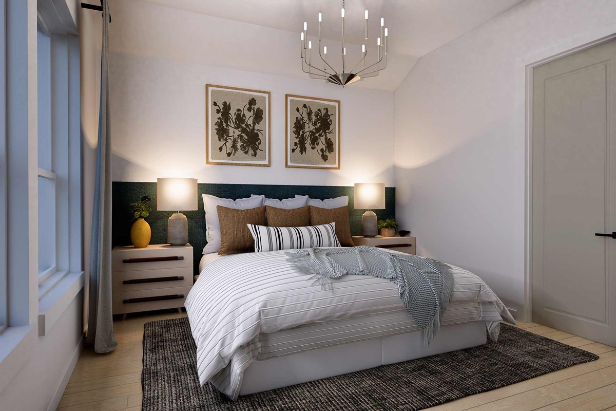


Overview
Dedication to craftsmanship informs every inch of The Banyan floor plan by David Weekley Homes in Creekshaw. Expertly placed windows bring energy-efficient sunlight to help your lifestyle shine in the superb family and dining spaces overlooking the covered porch.
A streamlined layout creates a tasteful foundation for your unique culinary style in the sensational kitchen. The front study will make a lovely lounge, home office or personal library.
Leave the outside world behind and lavish in your Owner’s Retreat, featuring a contemporary en suite bath and walk-in closet. The pair of junior bedrooms and a separate guest suite make it easy for everyone to rest and refresh in comfort.
Ask David Weekley Homes at Creekshaw Team about the available options and built-in features of this new home in Royse City, Texas.
Learn More Show Less
Dedication to craftsmanship informs every inch of The Banyan floor plan by David Weekley Homes in Creekshaw. Expertly placed windows bring energy-efficient sunlight to help your lifestyle shine in the superb family and dining spaces overlooking the covered porch.
A streamlined layout creates a tasteful foundation for your unique culinary style in the sensational kitchen. The front study will make a lovely lounge, home office or personal library.
Leave the outside world behind and lavish in your Owner’s Retreat, featuring a contemporary en suite bath and walk-in closet. The pair of junior bedrooms and a separate guest suite make it easy for everyone to rest and refresh in comfort.
Ask David Weekley Homes at Creekshaw Team about the available options and built-in features of this new home in Royse City, Texas.
More plans in this community
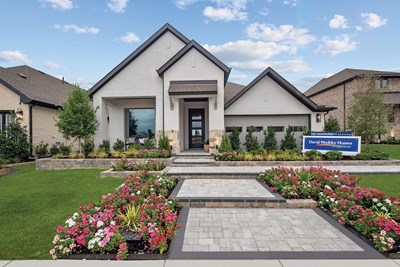
The Bluebonnet
From: $363,990
Sq. Ft: 2244 - 2771
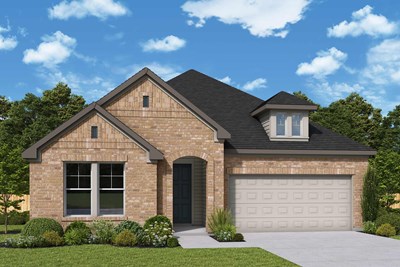
The Cherry Blossom
From: $344,990
Sq. Ft: 2052 - 2063
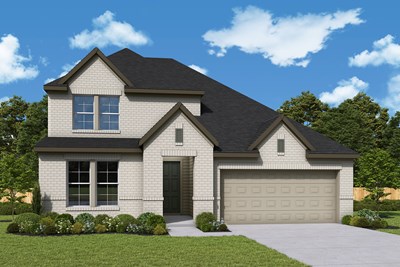
The Linnea
From: $400,990
Sq. Ft: 2743 - 2998
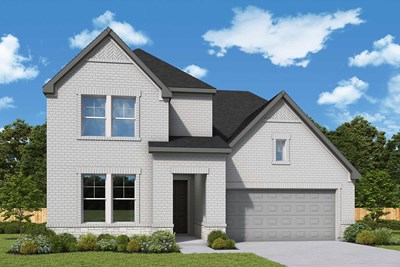
The Myrtle
From: $405,990
Sq. Ft: 2932 - 3197
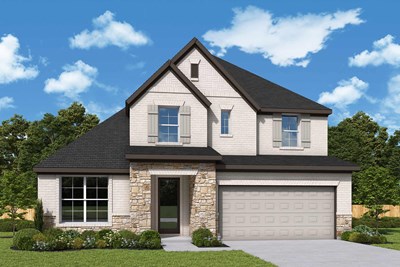
The Rosemary
From: $389,990
Sq. Ft: 2669 - 2685
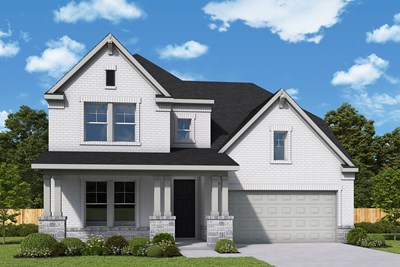
The Wisteria
From: $412,990
Sq. Ft: 3086 - 3112
Quick Move-ins
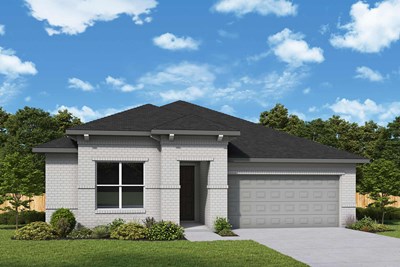
The Banyan
4030 Yellowstone Road, Royse City, TX 75189
$403,122
Sq. Ft: 2279
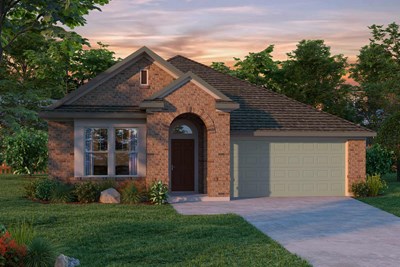
The Bluebonnet
4026 Yellowstone Road, Royse City, TX 75189
$389,990
Sq. Ft: 2255
The Cherry Blossom
4022 Yellowstone Road, Royse City, TX 75189
$380,619
Sq. Ft: 2063

The Cherry Blossom
4260 Anglers Way, Royse City, TX 75189
$369,990
Sq. Ft: 2063
The Forreston
3254 Wind Knot Way, Royse City, TX 75189
$394,990
Sq. Ft: 2255
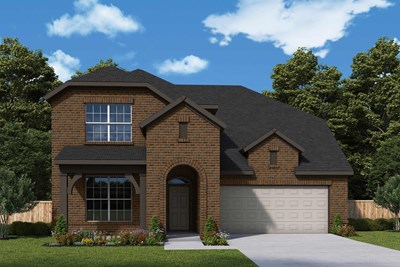
The Malinda
3220 Wind Knot Way, Royse City, TX 75189








