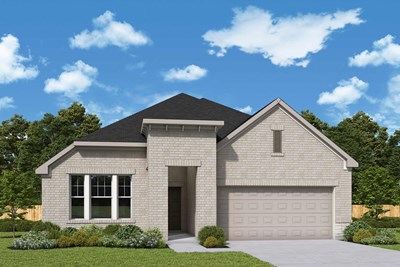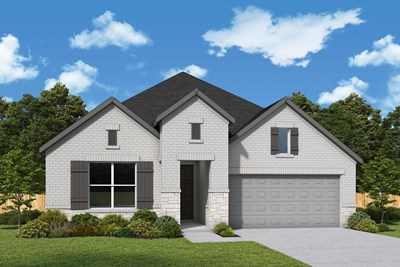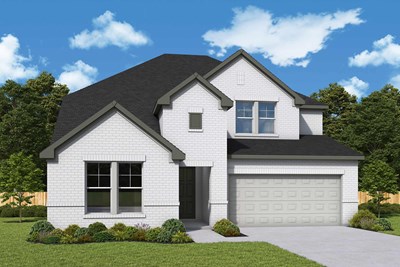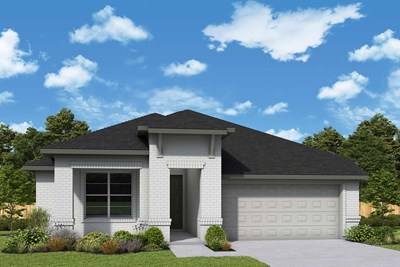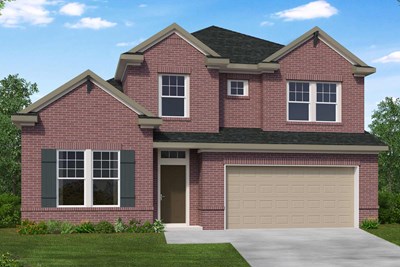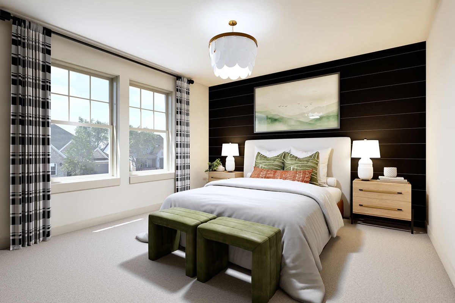
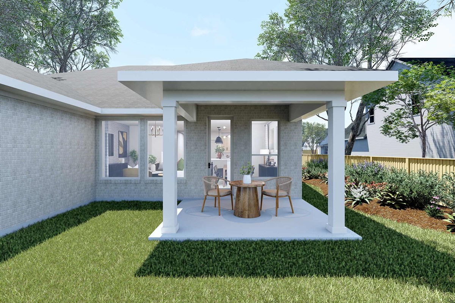
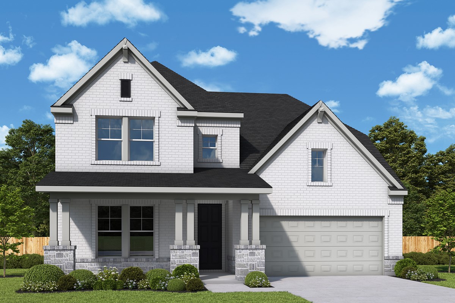
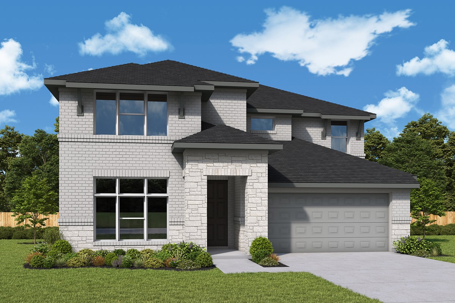
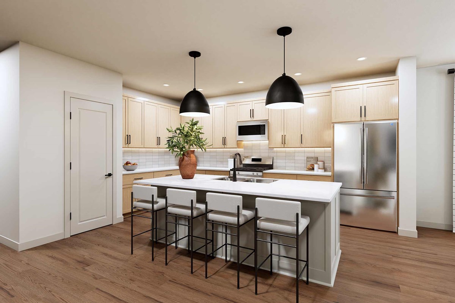



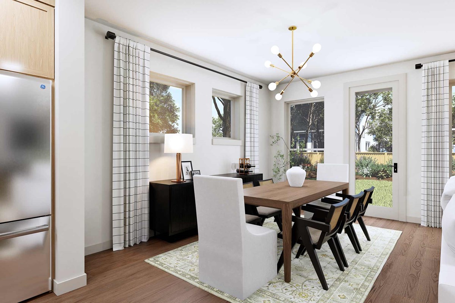
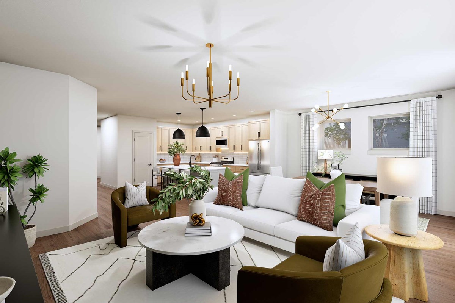
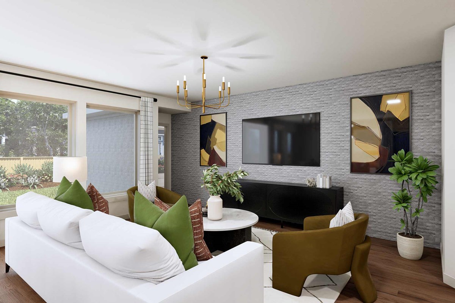
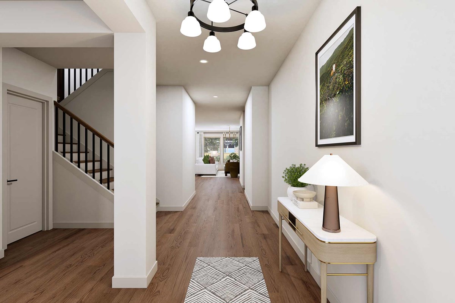
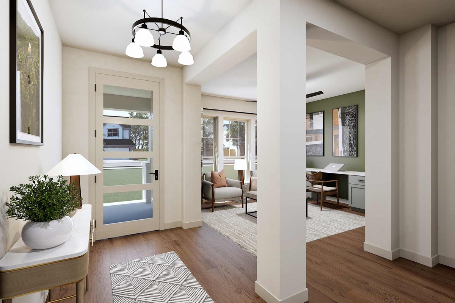
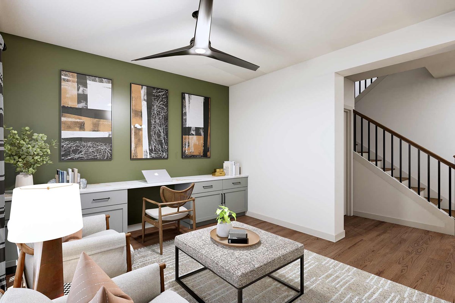
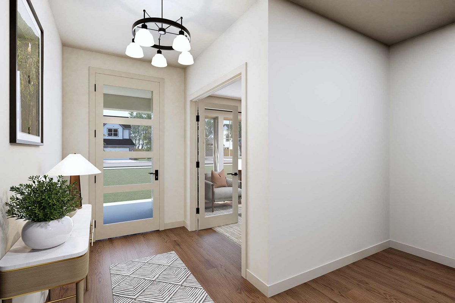
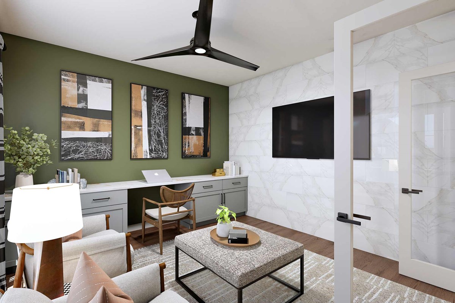
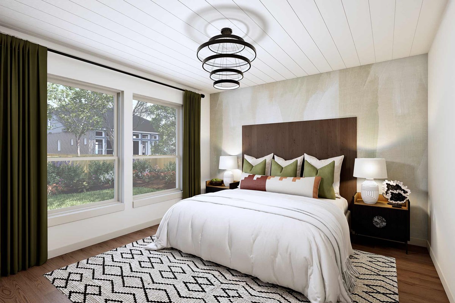
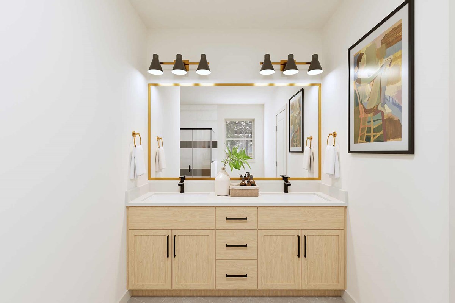
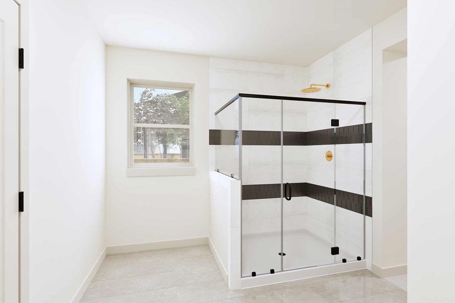
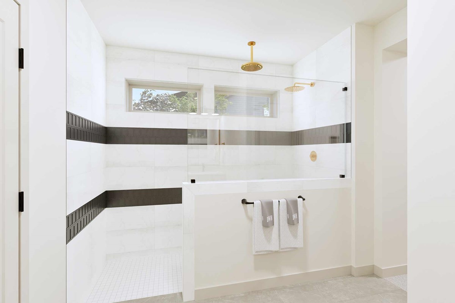
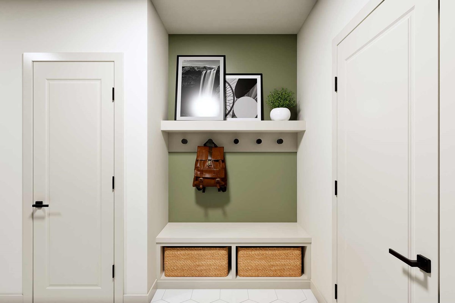
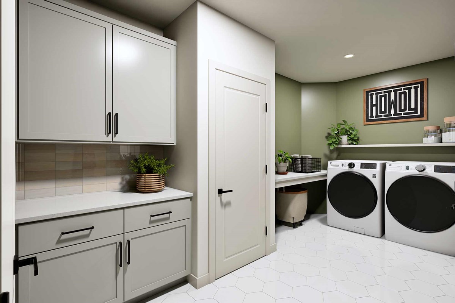
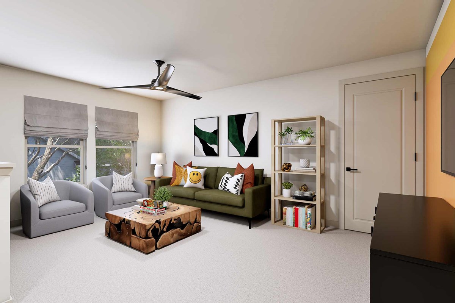
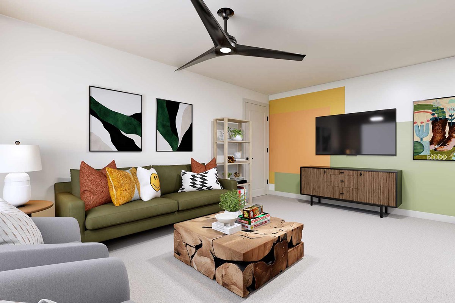
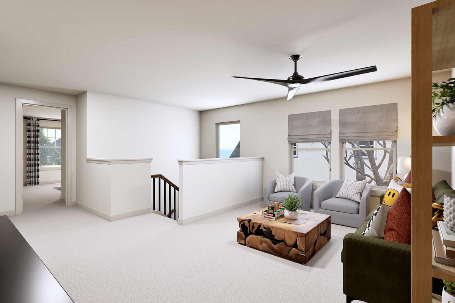


Overview
Energy efficiency, individual privacy and elegant gathering spaces grace The Wisteria floor plan by David Weekley Homes in Creekshaw. Open sight lines and gentle sunlight allow your personal style to shine in the impressive family and dining spaces.
The elegant kitchen showcases an oversized pantry, a center island and a grand view through the sunny living spaces to the covered porch and backyard. The front study and upstairs retreat are ideal places to work from home, enjoy movies and games, or catch up on your reading.
Leave the outside world behind and lavish in the Owner’s Retreat, featuring a superb Owner’s Bath and walk-in closet. The privately situated junior bedrooms and guest suite make it easy for this home to accommodate a variety of unique personalities.
Contact the David Weekley Homes at Creekshaw Team to experience the difference our World-class Customer Service makes in building your new home in Royse City, Texas.
Learn More Show Less
Energy efficiency, individual privacy and elegant gathering spaces grace The Wisteria floor plan by David Weekley Homes in Creekshaw. Open sight lines and gentle sunlight allow your personal style to shine in the impressive family and dining spaces.
The elegant kitchen showcases an oversized pantry, a center island and a grand view through the sunny living spaces to the covered porch and backyard. The front study and upstairs retreat are ideal places to work from home, enjoy movies and games, or catch up on your reading.
Leave the outside world behind and lavish in the Owner’s Retreat, featuring a superb Owner’s Bath and walk-in closet. The privately situated junior bedrooms and guest suite make it easy for this home to accommodate a variety of unique personalities.
Contact the David Weekley Homes at Creekshaw Team to experience the difference our World-class Customer Service makes in building your new home in Royse City, Texas.
More plans in this community
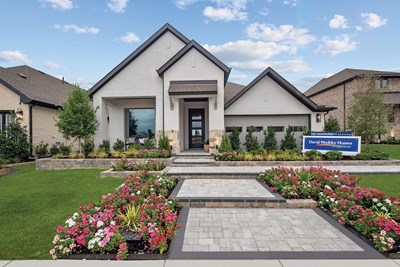
The Bluebonnet
From: $363,990
Sq. Ft: 2244 - 2771
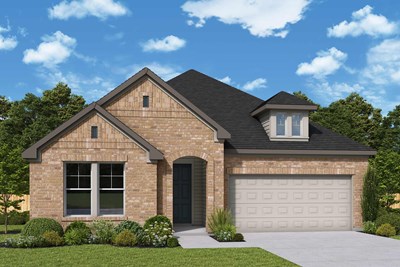
The Cherry Blossom
From: $344,990
Sq. Ft: 2052 - 2063
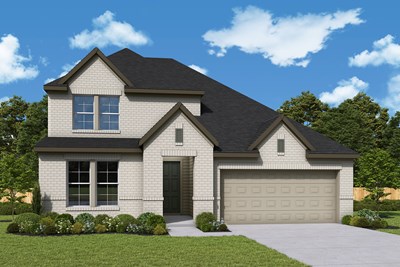
The Linnea
From: $400,990
Sq. Ft: 2743 - 2998
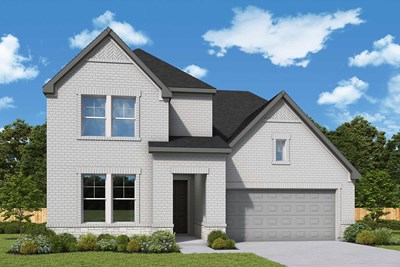
The Myrtle
From: $405,990
Sq. Ft: 2932 - 3197
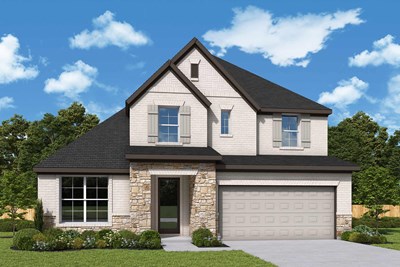
The Rosemary
From: $389,990
Sq. Ft: 2669 - 2685
Quick Move-ins
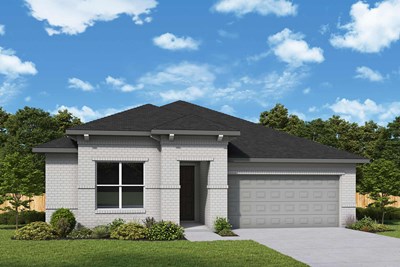
The Banyan
4030 Yellowstone Road, Royse City, TX 75189
$403,122
Sq. Ft: 2279
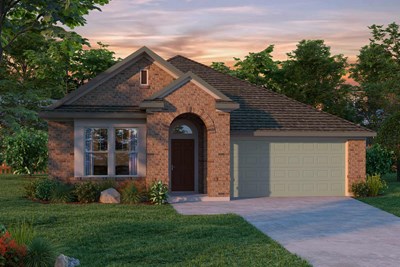
The Bluebonnet
4026 Yellowstone Road, Royse City, TX 75189
$389,990
Sq. Ft: 2255
The Cherry Blossom
4022 Yellowstone Road, Royse City, TX 75189
$380,619
Sq. Ft: 2063

The Cherry Blossom
4260 Anglers Way, Royse City, TX 75189
$369,990
Sq. Ft: 2063
The Forreston
3254 Wind Knot Way, Royse City, TX 75189
$394,990
Sq. Ft: 2255
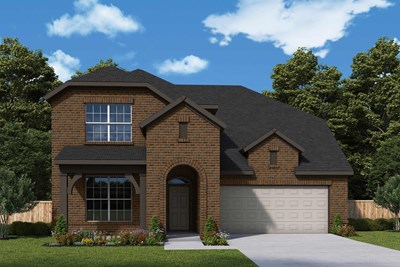
The Malinda
3220 Wind Knot Way, Royse City, TX 75189








