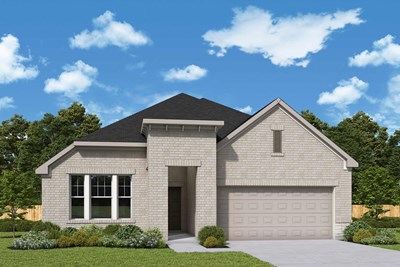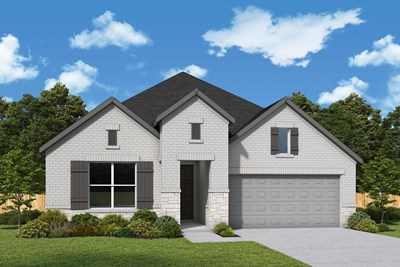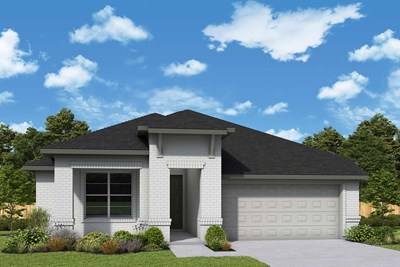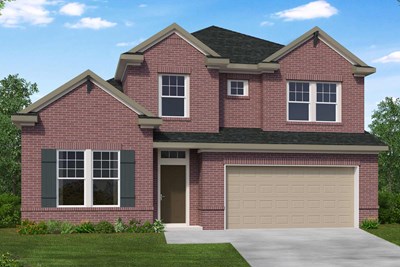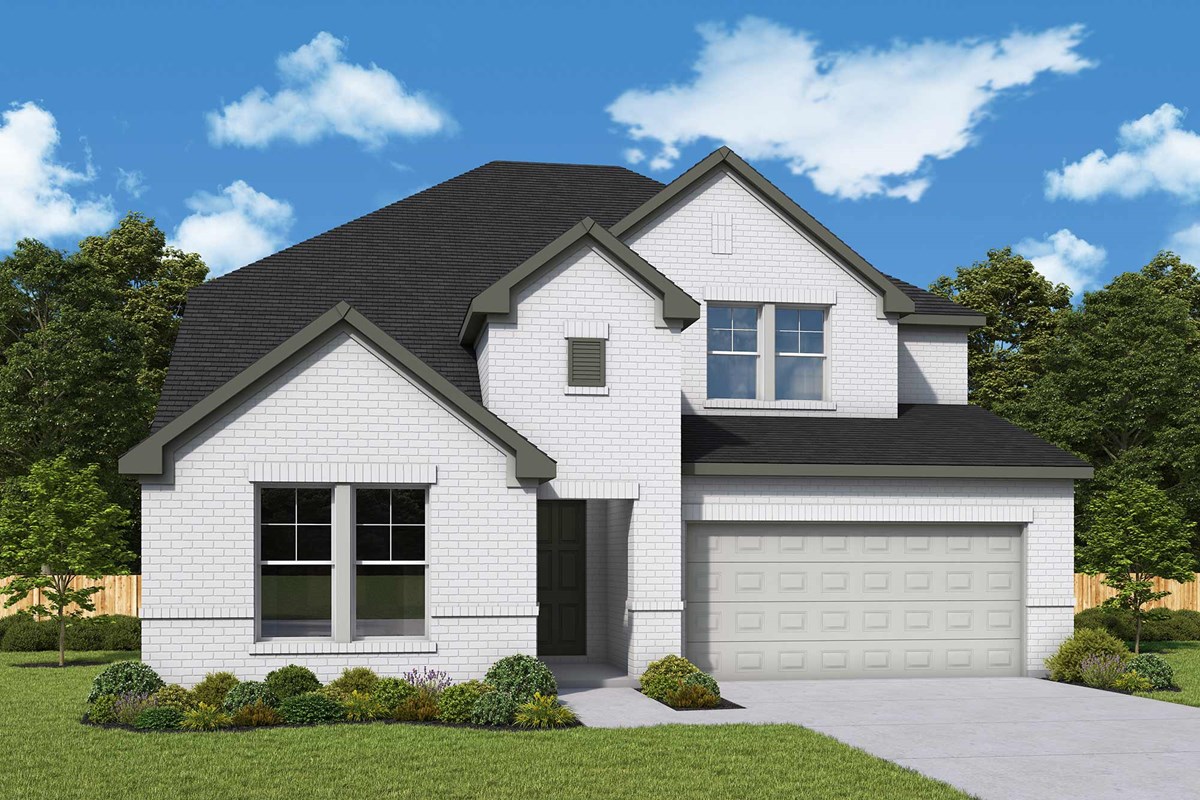
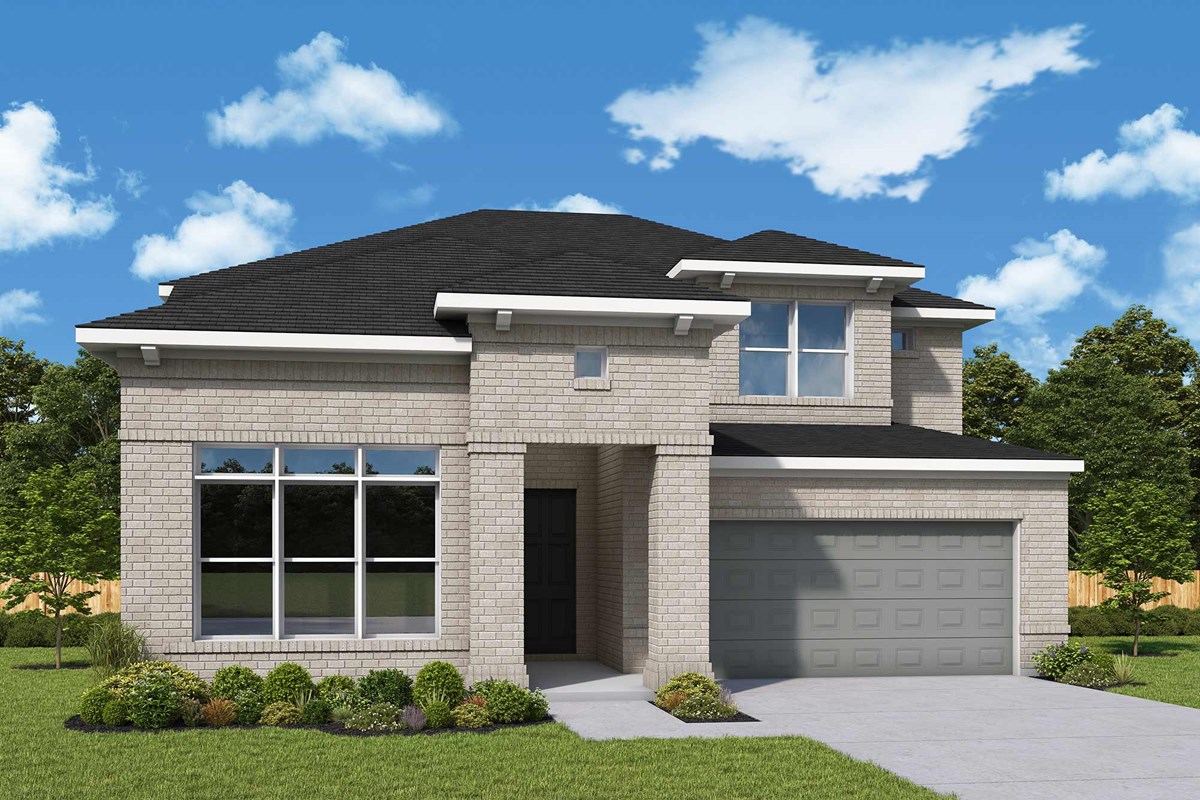
Overview
A focus on versatile spaces and effortless livability informs every inch of The Hyacinth floor plan by David Weekley Homes in Creekshaw. The entry showcases the adaptable study and the sunlit living spaces of the first floor.
Open sight lines and flowing traffic patterns allow for breezy movement through the kitchen, dining and family spaces to make entertaining guests and enjoying your day-to-day effortless. Guest rooms and junior bedrooms offer unique features and a wonderful places for personal styles to shine.
Leave the outside world behind for the comforts of the Owner’s Retreat, including the separate shower and tub in the en suite Owner’s Bath. The covered porch and upstairs retreat provide splendid spaces for relaxation and celebration.
Contact the David Weekley Homes at Creekshaw Team to learn more about building this new home in Royse City, Texas.
Learn More Show Less
A focus on versatile spaces and effortless livability informs every inch of The Hyacinth floor plan by David Weekley Homes in Creekshaw. The entry showcases the adaptable study and the sunlit living spaces of the first floor.
Open sight lines and flowing traffic patterns allow for breezy movement through the kitchen, dining and family spaces to make entertaining guests and enjoying your day-to-day effortless. Guest rooms and junior bedrooms offer unique features and a wonderful places for personal styles to shine.
Leave the outside world behind for the comforts of the Owner’s Retreat, including the separate shower and tub in the en suite Owner’s Bath. The covered porch and upstairs retreat provide splendid spaces for relaxation and celebration.
Contact the David Weekley Homes at Creekshaw Team to learn more about building this new home in Royse City, Texas.
More plans in this community
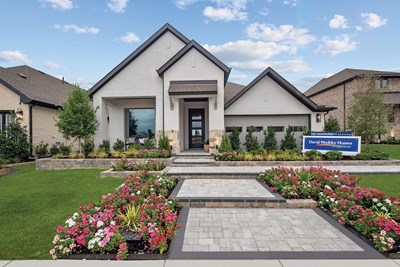
The Bluebonnet
From: $363,990
Sq. Ft: 2244 - 2771
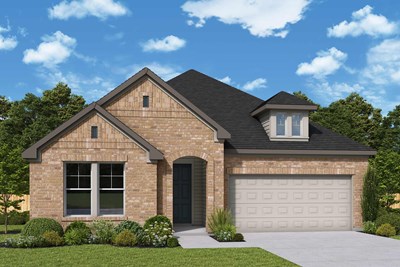
The Cherry Blossom
From: $344,990
Sq. Ft: 2052 - 2063
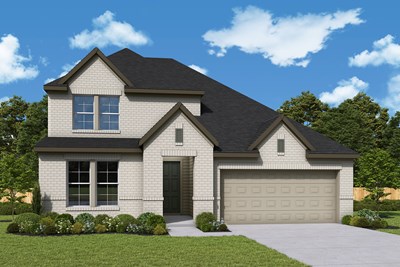
The Linnea
From: $400,990
Sq. Ft: 2743 - 2998
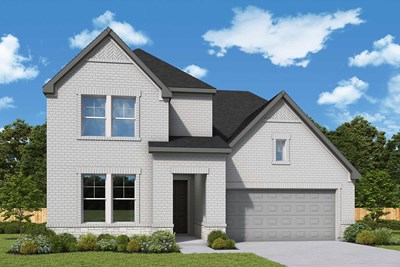
The Myrtle
From: $405,990
Sq. Ft: 2932 - 3197
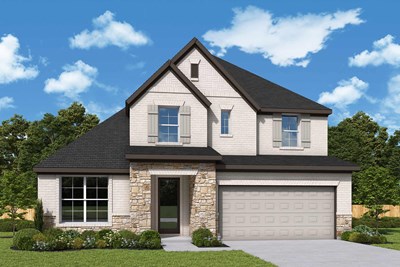
The Rosemary
From: $389,990
Sq. Ft: 2669 - 2685
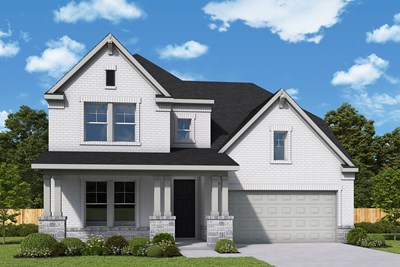
The Wisteria
From: $412,990
Sq. Ft: 3086 - 3112
Quick Move-ins
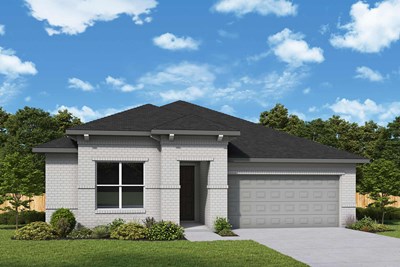
The Banyan
4030 Yellowstone Road, Royse City, TX 75189
$403,122
Sq. Ft: 2279
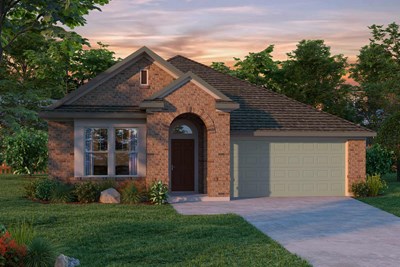
The Bluebonnet
4026 Yellowstone Road, Royse City, TX 75189
$389,990
Sq. Ft: 2255
The Cherry Blossom
4022 Yellowstone Road, Royse City, TX 75189
$380,619
Sq. Ft: 2063

The Cherry Blossom
4260 Anglers Way, Royse City, TX 75189
$369,990
Sq. Ft: 2063
The Forreston
3254 Wind Knot Way, Royse City, TX 75189
$394,990
Sq. Ft: 2255
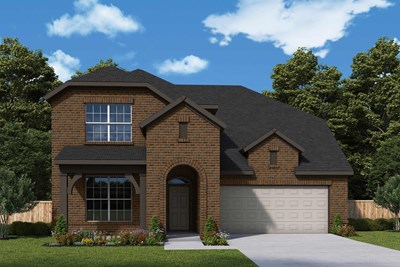
The Malinda
3220 Wind Knot Way, Royse City, TX 75189








