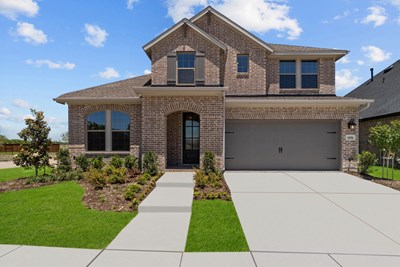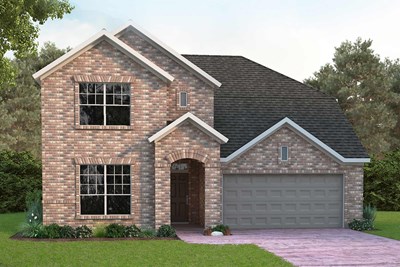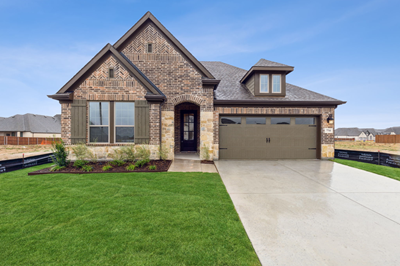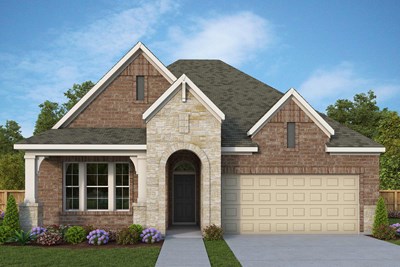


















Overview
Treat yourself to the captivating lifestyle experience of the beautiful and streamlined Bluebonnet floor plan by David Weekley Homes in the Dallas/Ft. Worth-area community of Mantua Point. Craft an imaginative family game lounge in the retreat and a work from home office in the front study.
Unique personalities and individual styles shine in the spacious spare bedrooms. Your delightful Owner’s Retreat includes a pamper-ready bathroom and a walk-in closet.
Decorate and furnish your sunlit open floor plan to perfectly fit your interior design taste. The eat-in kitchen features a family breakfast island, a large pantry, and plenty of prep space for the resident chef.
Your Home Team is ready to begin building this remarkable new home in Van Alstyne, Texas.
Learn More Show Less
Treat yourself to the captivating lifestyle experience of the beautiful and streamlined Bluebonnet floor plan by David Weekley Homes in the Dallas/Ft. Worth-area community of Mantua Point. Craft an imaginative family game lounge in the retreat and a work from home office in the front study.
Unique personalities and individual styles shine in the spacious spare bedrooms. Your delightful Owner’s Retreat includes a pamper-ready bathroom and a walk-in closet.
Decorate and furnish your sunlit open floor plan to perfectly fit your interior design taste. The eat-in kitchen features a family breakfast island, a large pantry, and plenty of prep space for the resident chef.
Your Home Team is ready to begin building this remarkable new home in Van Alstyne, Texas.
Recently Viewed
Mantua Point Classics
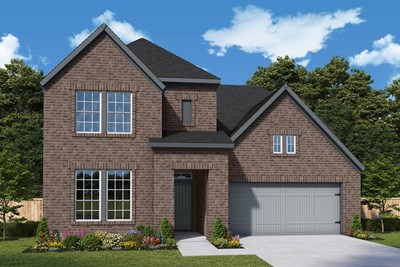
The Malinda
1541 Ebling Way, Van Alstyne, TX 75495
$549,990
Sq. Ft: 3089
More plans in this community
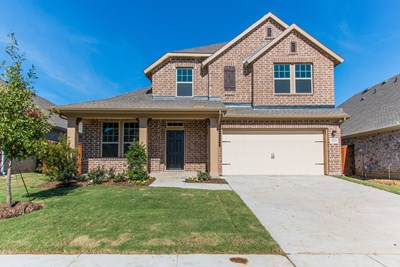
The Clairmont
From: $472,990
Sq. Ft: 2646 - 2660
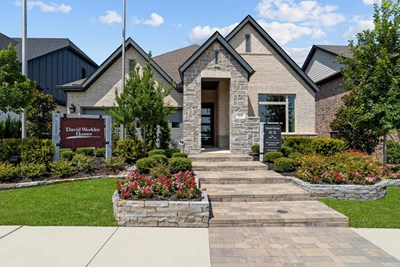
Quick Move-ins
The Forreston
1520 Ebling Way, Van Alstyne, TX 75495
$464,990
Sq. Ft: 2255
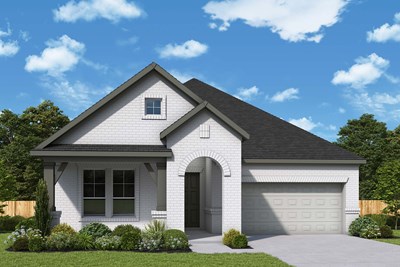
The Jasmine
1818 Bell Court, Van Alstyne, TX 75495
$474,990
Sq. Ft: 2294

The Jasmine
1532 Ebling Way, Van Alstyne, TX 75495
$474,990
Sq. Ft: 2130
The Malinda
1829 Finn Avenue, Van Alstyne, TX 75495
$524,990
Sq. Ft: 3093

The Malinda
1541 Ebling Way, Van Alstyne, TX 75495
$549,990
Sq. Ft: 3089

The Pemshore
1603 Terry Street, Van Alstyne, TX 75495
$499,990
Sq. Ft: 2433
Recently Viewed
Mantua Point Classics

The Malinda
1541 Ebling Way, Van Alstyne, TX 75495








