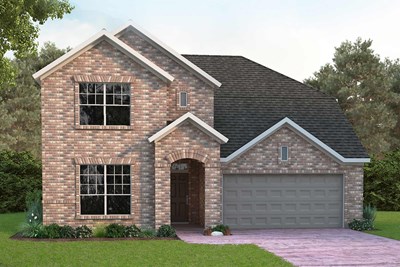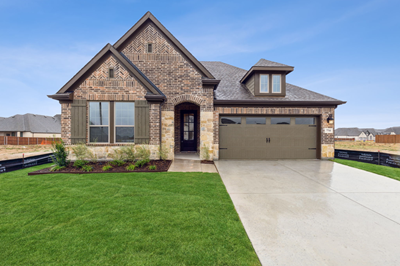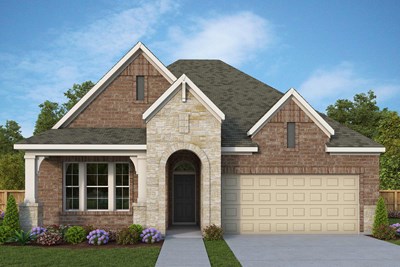






















Overview
Welcome to the streamlined comforts and bold luxuries of The Brays floor plan by David Weekley Homes. Explore your interior design skills in the glamorous open-concept floor plan that includes soaring ceilings and a scenic backyard view.
The glamorous kitchen features a sleek island, large pantry, and an abundance of cabinets and countertops. Design your ultimate home office or an innovative specialty room in the captivating front study.
Your Owner’s Retreat provides a personal sanctuary bedroom, contemporary bathroom, and an extended walk-in closet. Gather together for family movie nights and create cherished memories in the cheerful upstairs retreat.
Each spare bedroom presents walk-in closets and the living space for unique personalities to shine. Distinguished features include a downstairs powder room, central laundry room, and extra storage space in the 2-car garage.
Let us Start Building your expertly-crafted new home in Mantua Point while you plan your house-warming party.
Learn More Show Less
Welcome to the streamlined comforts and bold luxuries of The Brays floor plan by David Weekley Homes. Explore your interior design skills in the glamorous open-concept floor plan that includes soaring ceilings and a scenic backyard view.
The glamorous kitchen features a sleek island, large pantry, and an abundance of cabinets and countertops. Design your ultimate home office or an innovative specialty room in the captivating front study.
Your Owner’s Retreat provides a personal sanctuary bedroom, contemporary bathroom, and an extended walk-in closet. Gather together for family movie nights and create cherished memories in the cheerful upstairs retreat.
Each spare bedroom presents walk-in closets and the living space for unique personalities to shine. Distinguished features include a downstairs powder room, central laundry room, and extra storage space in the 2-car garage.
Let us Start Building your expertly-crafted new home in Mantua Point while you plan your house-warming party.
More plans in this community

The Bluebonnet
From: $438,990
Sq. Ft: 2244 - 2778
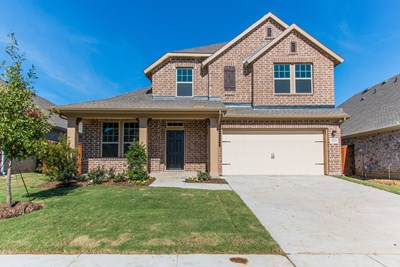
The Clairmont
From: $472,990
Sq. Ft: 2646 - 2660
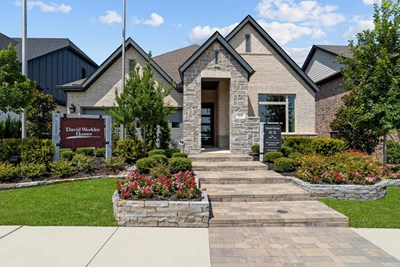
Quick Move-ins
The Forreston
1520 Ebling Way, Van Alstyne, TX 75495
$464,990
Sq. Ft: 2255
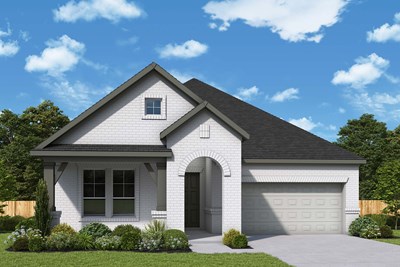
The Jasmine
1818 Bell Court, Van Alstyne, TX 75495
$474,990
Sq. Ft: 2294

The Jasmine
1532 Ebling Way, Van Alstyne, TX 75495
$474,990
Sq. Ft: 2130
The Malinda
1829 Finn Avenue, Van Alstyne, TX 75495
$524,990
Sq. Ft: 3093
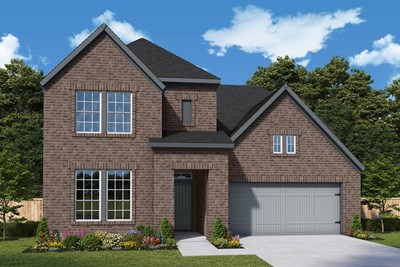
The Malinda
1541 Ebling Way, Van Alstyne, TX 75495
$549,990
Sq. Ft: 3089

The Pemshore
1603 Terry Street, Van Alstyne, TX 75495








