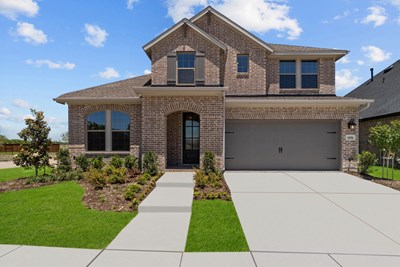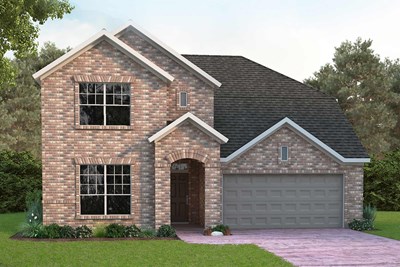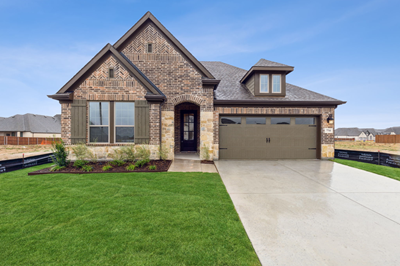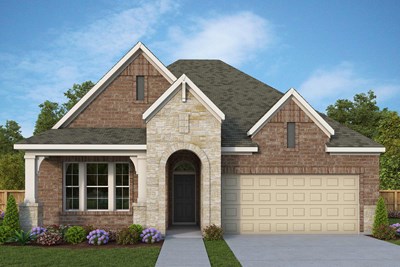

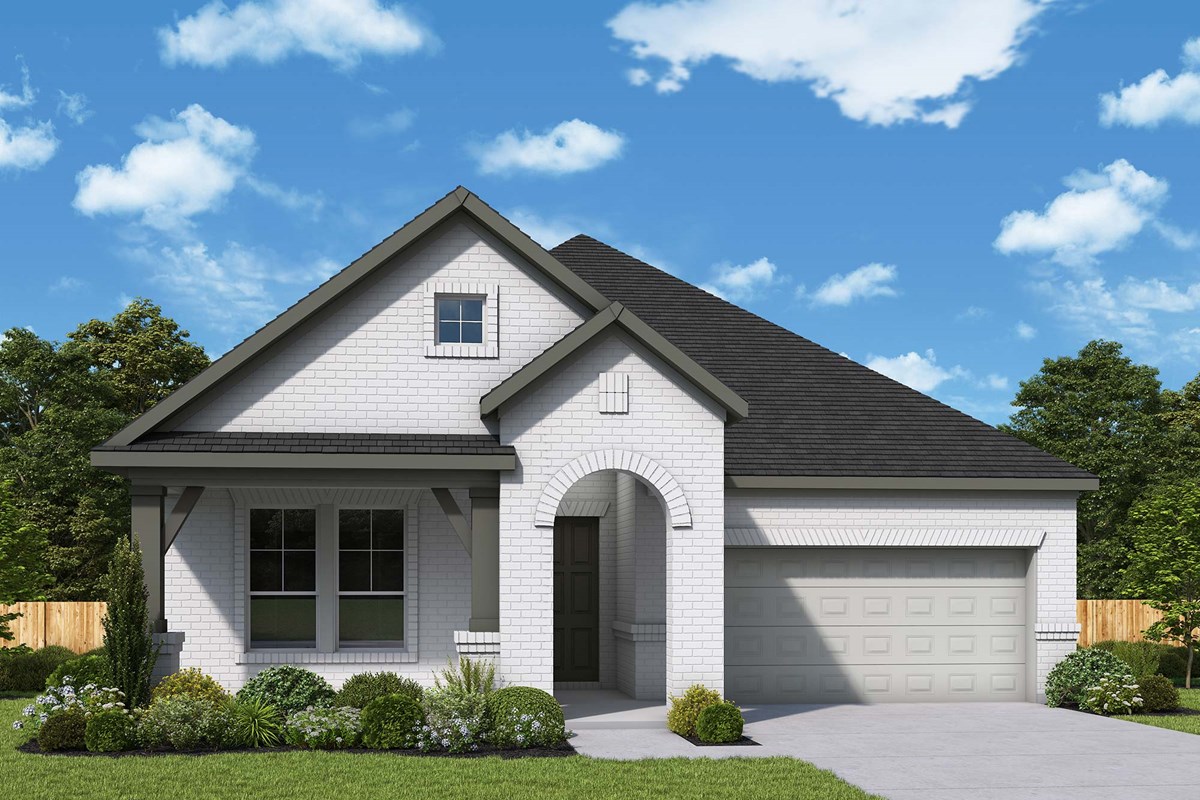
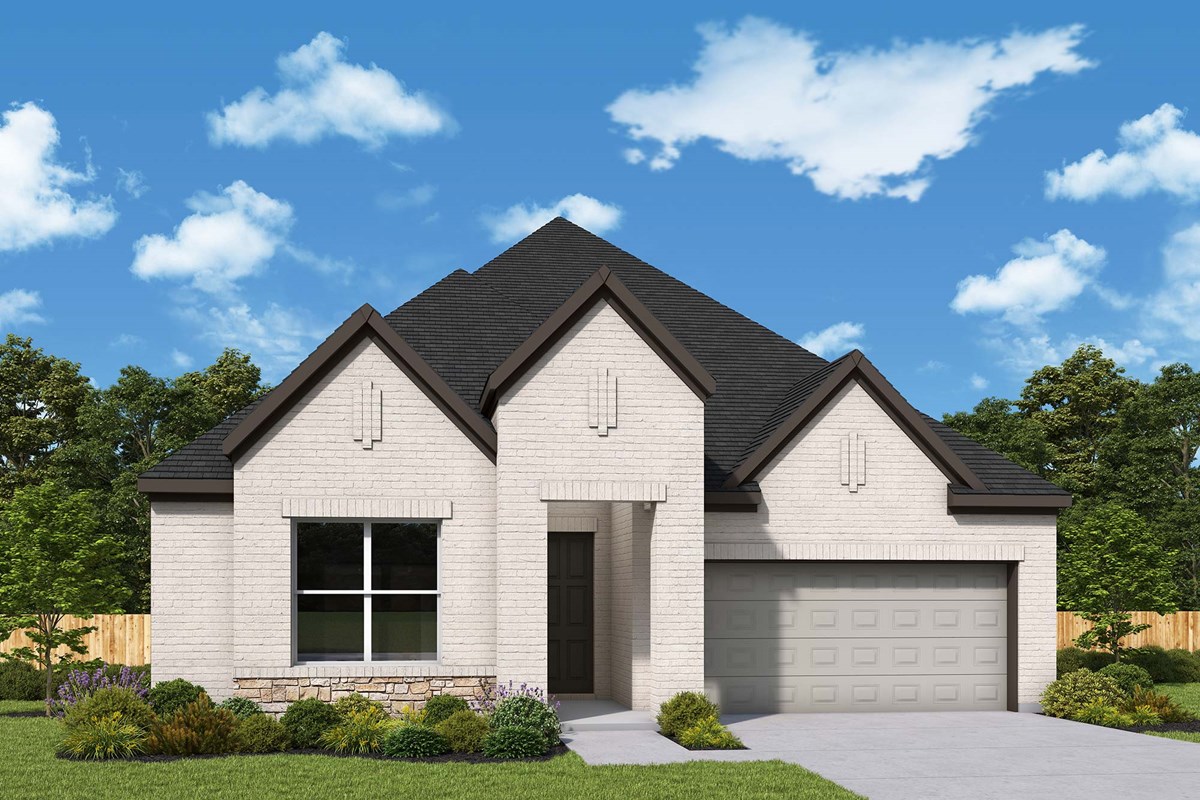














Overview
Make your new home dreams a reality with the innovative Jasmine floor plan by David Weekley Homes in Mantua Point. Prepare, present and enjoy your culinary masterpieces on the contemporary kitchen’s island overlooking the spacious family and dining areas.
A sunlit study and covered porch present impressive spaces to pursue individual goals and enjoy spending time together. Two spare bedrooms help everyone find a space they can make uniquely their own.
It’s easy to wake up on the right side of the bed in the luxurious Owner’s Retreat, which includes an en suite Owner’s Bath and walk-in closet.
Experience the Best in Design, Choice and Service with this new home in Van Alstyne, Texas.
Learn More Show Less
Make your new home dreams a reality with the innovative Jasmine floor plan by David Weekley Homes in Mantua Point. Prepare, present and enjoy your culinary masterpieces on the contemporary kitchen’s island overlooking the spacious family and dining areas.
A sunlit study and covered porch present impressive spaces to pursue individual goals and enjoy spending time together. Two spare bedrooms help everyone find a space they can make uniquely their own.
It’s easy to wake up on the right side of the bed in the luxurious Owner’s Retreat, which includes an en suite Owner’s Bath and walk-in closet.
Experience the Best in Design, Choice and Service with this new home in Van Alstyne, Texas.
More plans in this community

The Bluebonnet
From: $438,990
Sq. Ft: 2244 - 2778
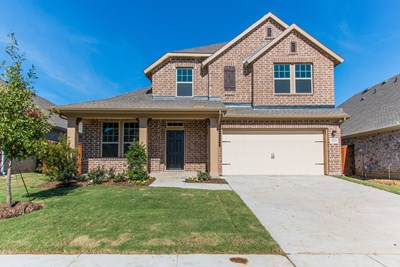
The Clairmont
From: $472,990
Sq. Ft: 2646 - 2660
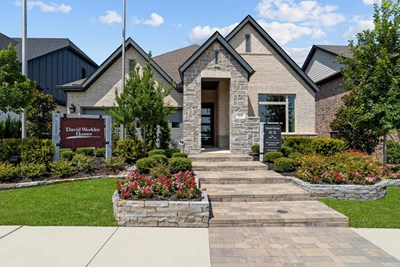
Quick Move-ins
The Forreston
1520 Ebling Way, Van Alstyne, TX 75495
$464,990
Sq. Ft: 2255
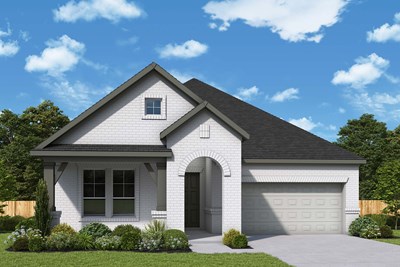
The Jasmine
1818 Bell Court, Van Alstyne, TX 75495
$474,990
Sq. Ft: 2294

The Jasmine
1532 Ebling Way, Van Alstyne, TX 75495
$474,990
Sq. Ft: 2130
The Malinda
1829 Finn Avenue, Van Alstyne, TX 75495
$524,990
Sq. Ft: 3093
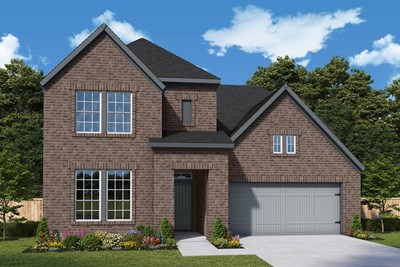
The Malinda
1541 Ebling Way, Van Alstyne, TX 75495
$549,990
Sq. Ft: 3089

The Pemshore
1603 Terry Street, Van Alstyne, TX 75495








