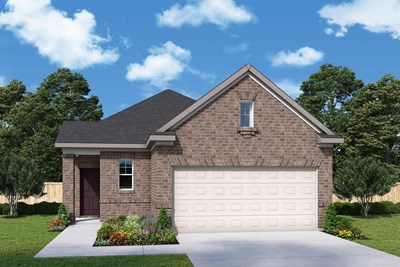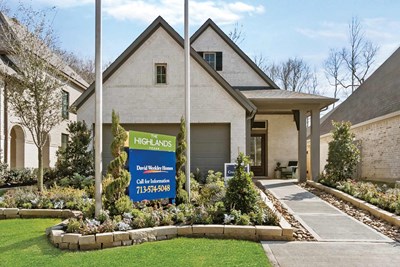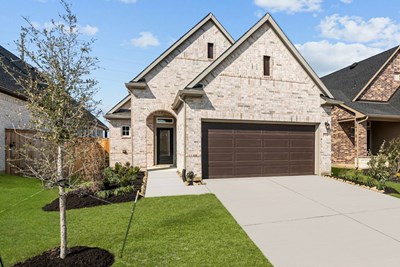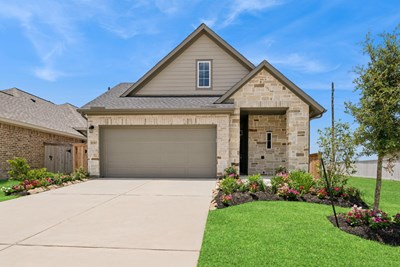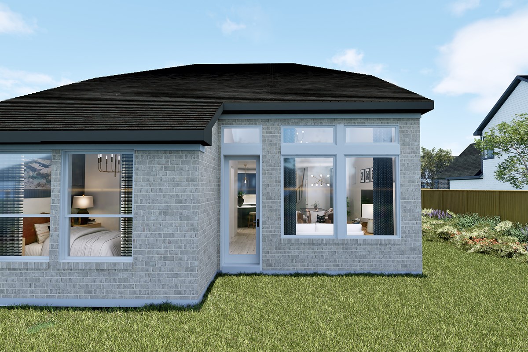
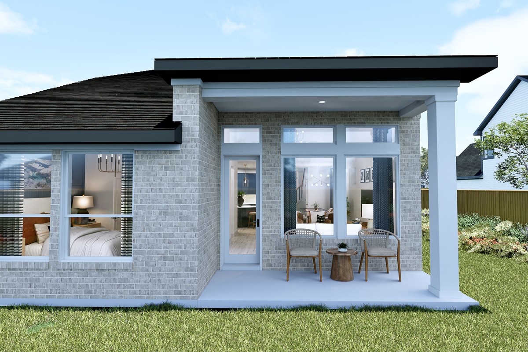
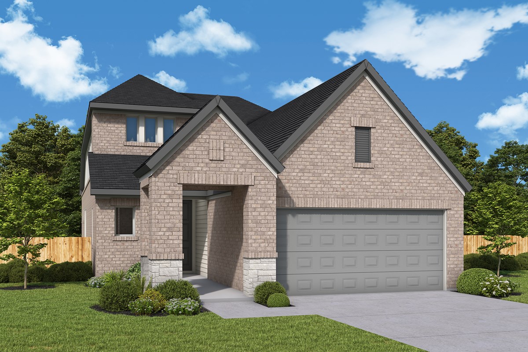
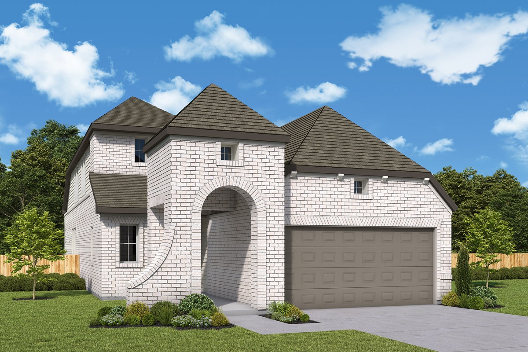
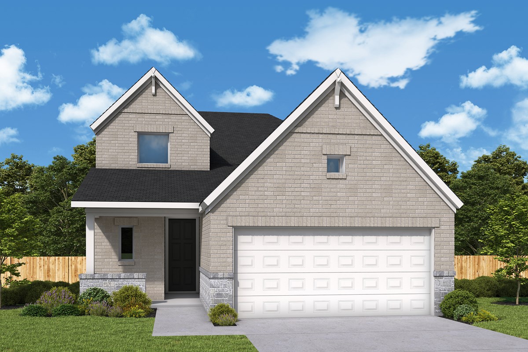



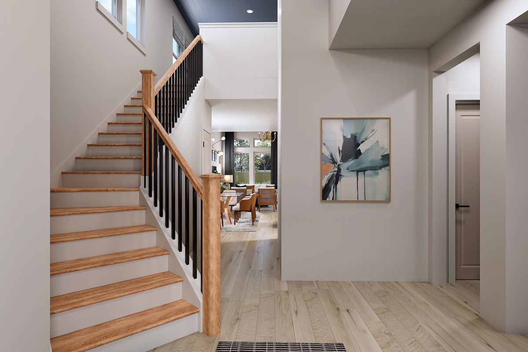
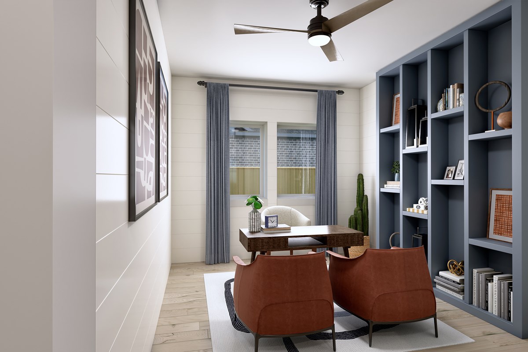
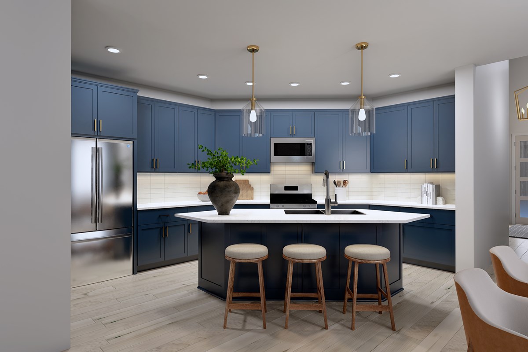
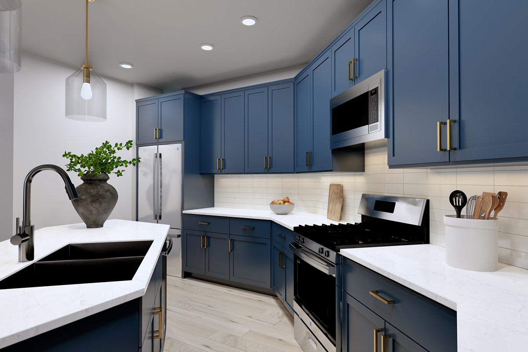
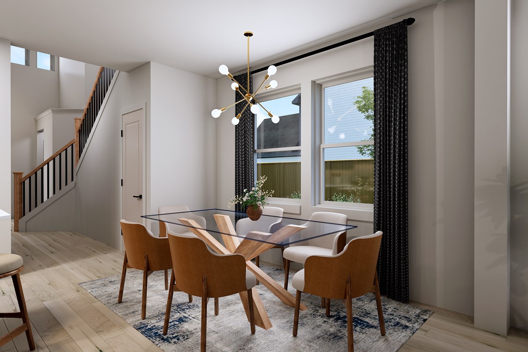
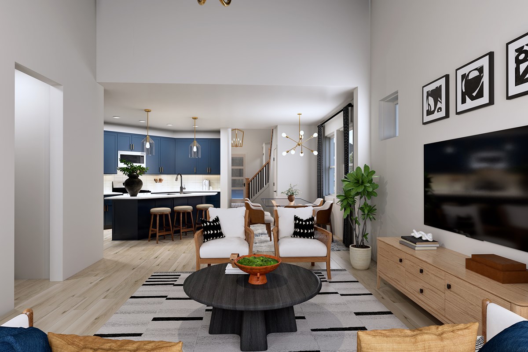
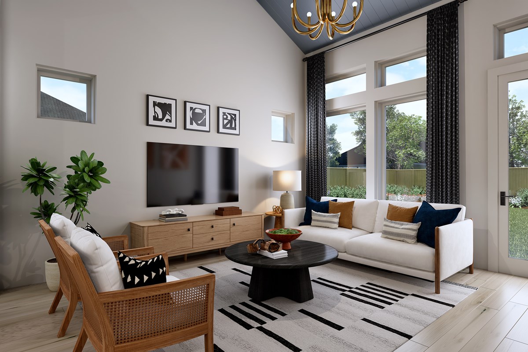
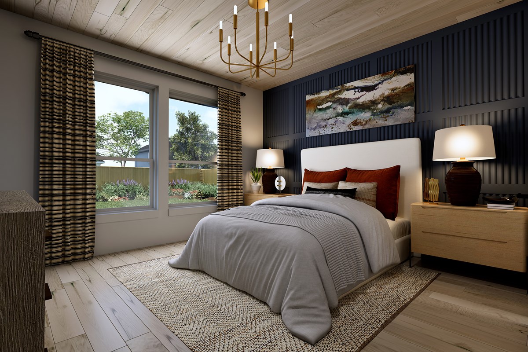
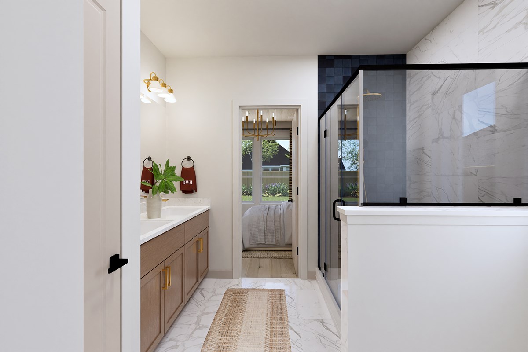
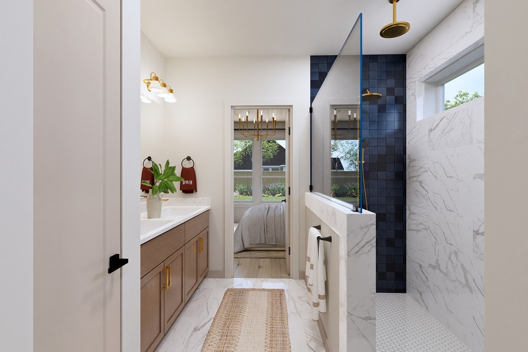
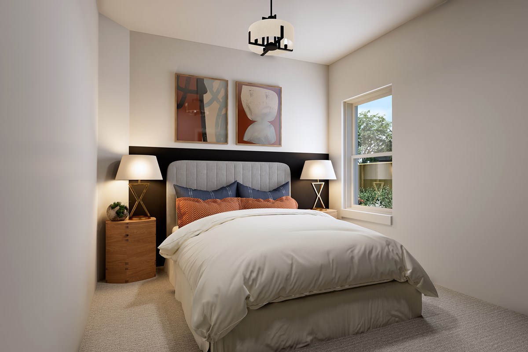
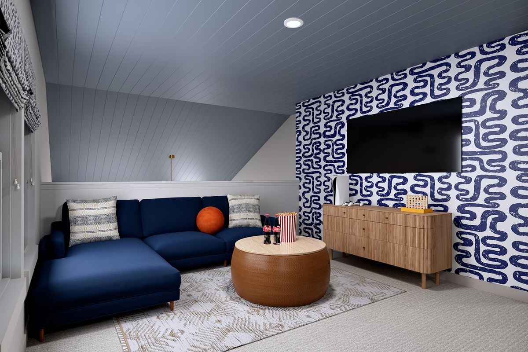


Overview
Bring your design and lifestyle inspirations to life with The Killeen floor plan by David Weekley Homes in the West Houston area. Natural light and your style will create a picture-perfect setting for the cherished memories you’ll build in the open-concept gathering spaces.
The chef’s kitchen provides a dine-up island and an effortless layout. A welcoming study, serene covered porch and upstairs retreat present lovely spaces to achieve goals and celebrate your accomplishments.
Start each day refreshed in the Owner’s Retreat, which includes a walk-in closet and a serene Owner’s Bath. Two guest bedrooms with individual full baths help everyone find a space they can make uniquely their own.
Contact the David Weekley Homes at The Grand Prairie Team to learn more about building this new home in Hockley, Texas.
Learn More Show Less
Bring your design and lifestyle inspirations to life with The Killeen floor plan by David Weekley Homes in the West Houston area. Natural light and your style will create a picture-perfect setting for the cherished memories you’ll build in the open-concept gathering spaces.
The chef’s kitchen provides a dine-up island and an effortless layout. A welcoming study, serene covered porch and upstairs retreat present lovely spaces to achieve goals and celebrate your accomplishments.
Start each day refreshed in the Owner’s Retreat, which includes a walk-in closet and a serene Owner’s Bath. Two guest bedrooms with individual full baths help everyone find a space they can make uniquely their own.
Contact the David Weekley Homes at The Grand Prairie Team to learn more about building this new home in Hockley, Texas.
More plans in this community
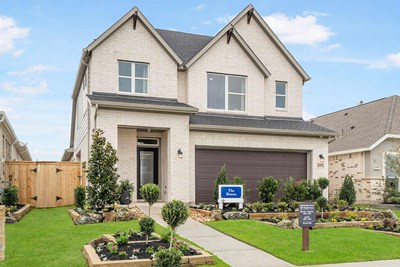
The Bisson
From: $339,990
Sq. Ft: 2348 - 2409
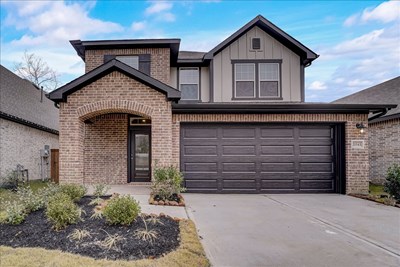
The Carolwood
From: $333,990
Sq. Ft: 2393 - 2440

The Glenshire
From: $319,990
Sq. Ft: 2426 - 2448
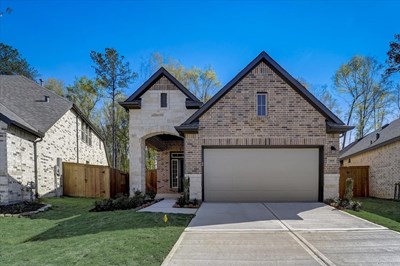
The Greensbrook
From: $329,990
Sq. Ft: 2290 - 2400
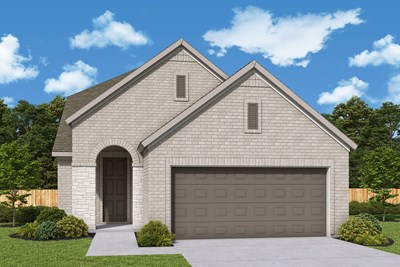
The Kerrville
From: $329,990
Sq. Ft: 2251 - 2327
Quick Move-ins
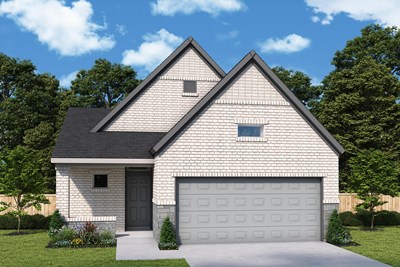
The Arlene
16814 Burr Oak Colony Street, Hockley, TX 77447
$319,925
Sq. Ft: 1756
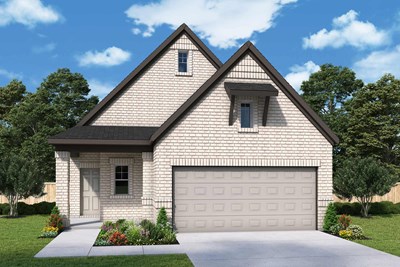
The Brasswell
27214 Scarlet Paint Brush Drive, Hockley, TX 77447
$321,925
Sq. Ft: 1737
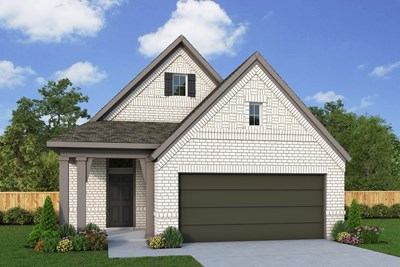
The Creedmont
27222 Scarlet Paint Brush Drive, Hockley, TX 77447
$329,925
Sq. Ft: 1707
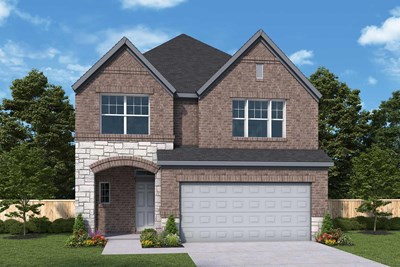
The Glenshire
27226 Scarlet Paint Brush Drive, Hockley, TX 77447
$344,925
Sq. Ft: 2448
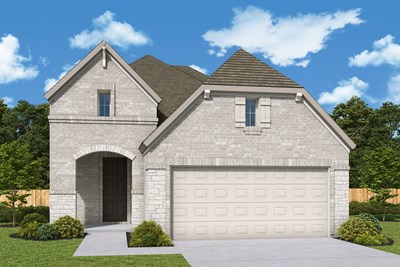
The Kerrville
16818 Burr Oak Colony Street, Hockley, TX 77447
$359,925
Sq. Ft: 2306
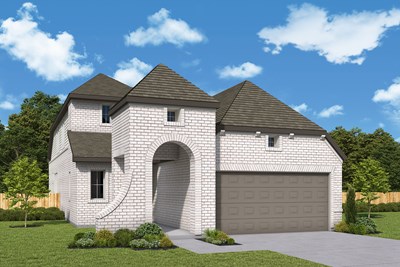
The Killeen
16822 Burr Oak Colony Street, Hockley, TX 77447
$379,925
Sq. Ft: 2439
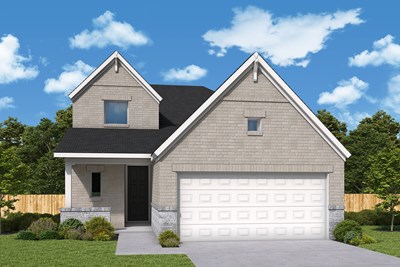
The Killeen
27210 Scarlet Paint Brush Drive, Hockley, TX 77447
$379,925
Sq. Ft: 2439

The Stonewood
27218 Scarlet Paint Brush Drive, Hockley, TX 77447








