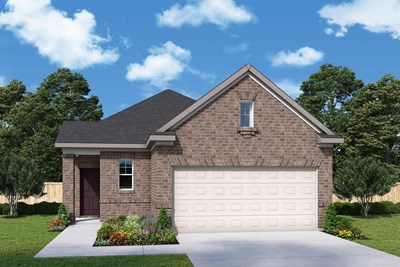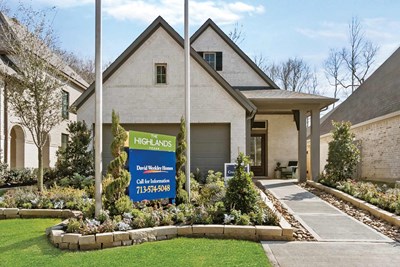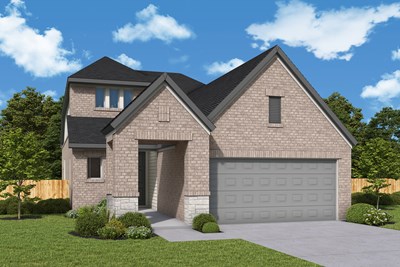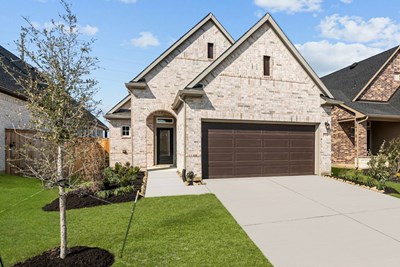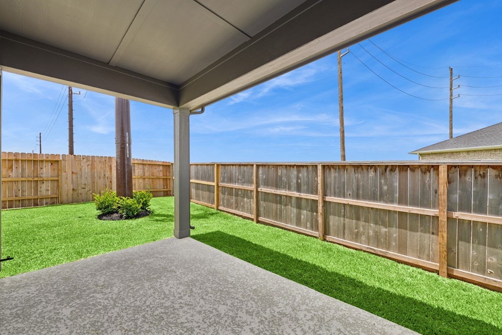
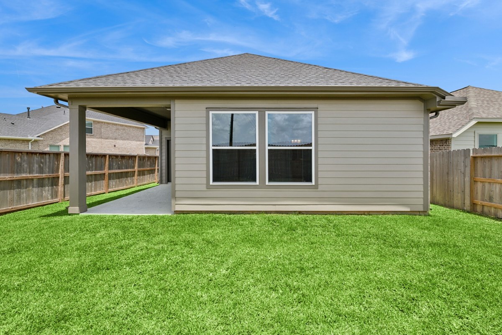
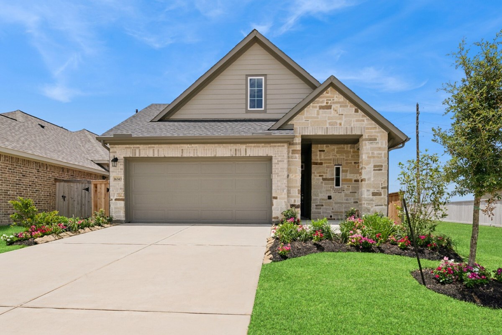
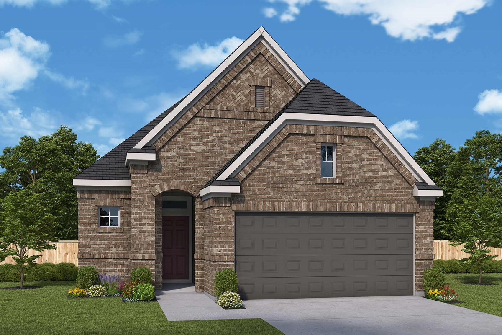




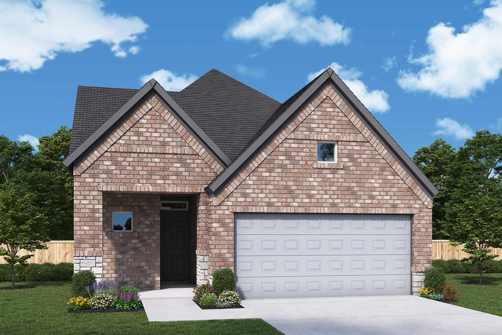

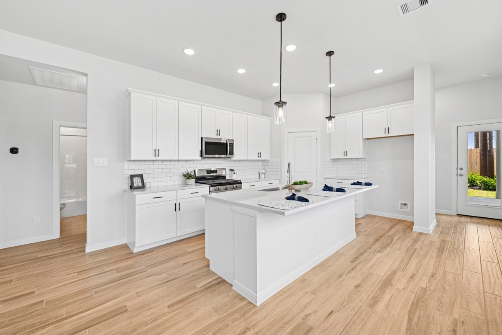
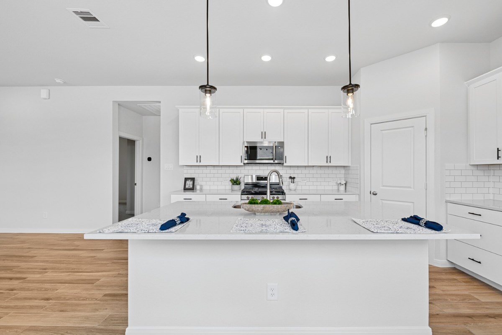
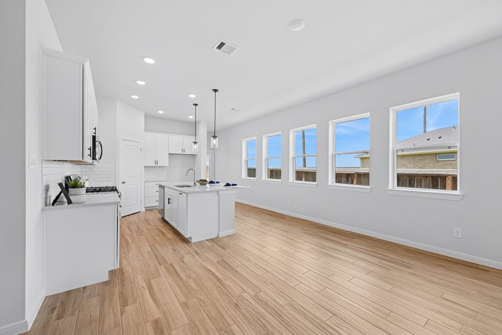
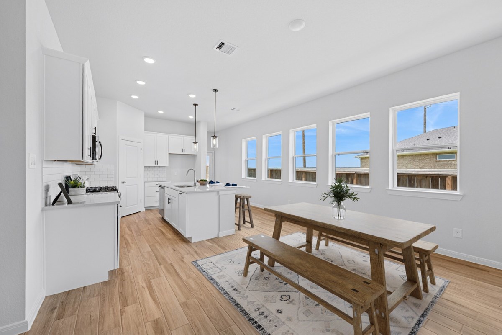
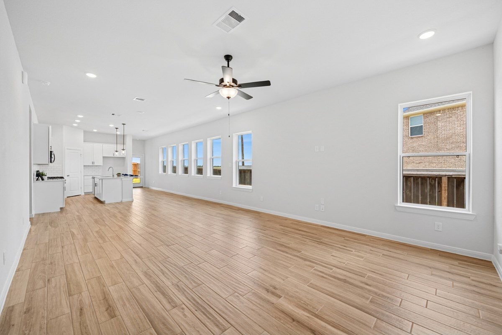
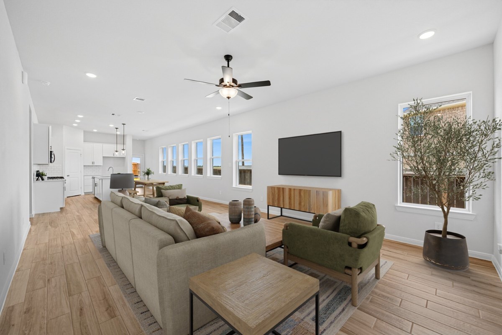
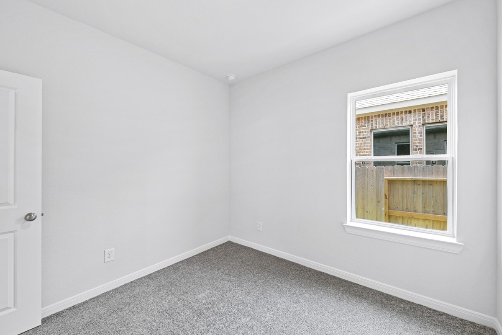
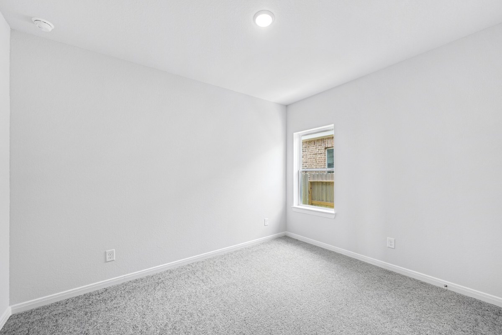
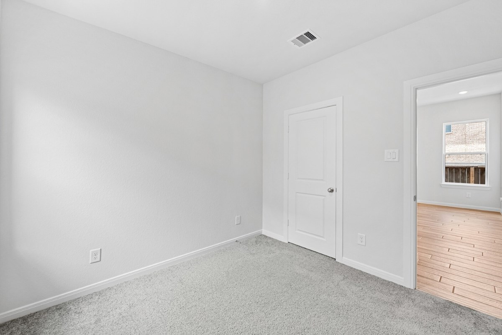
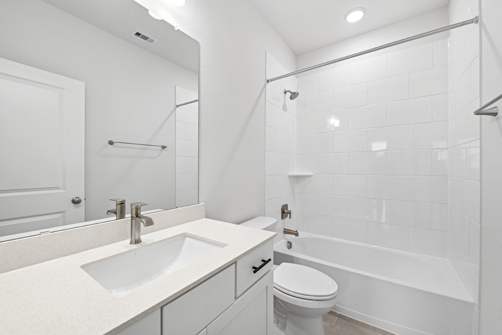
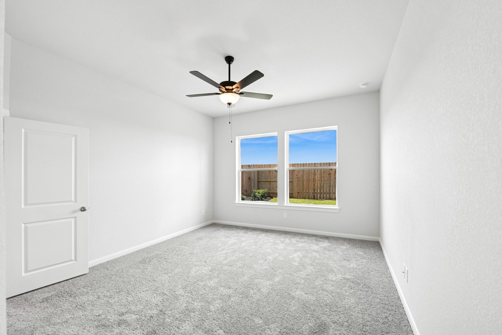
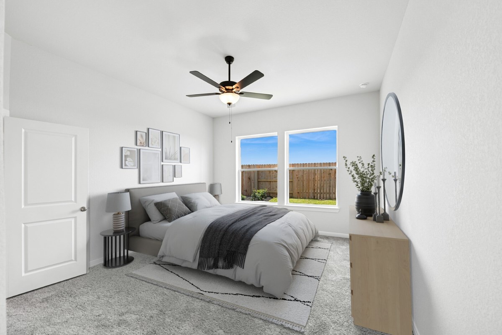
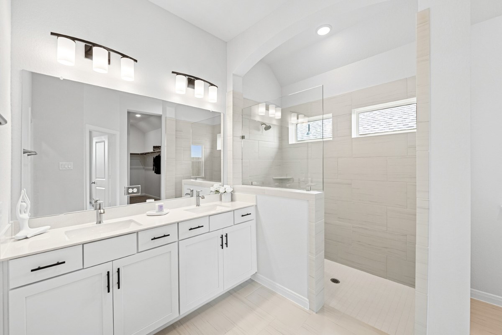


Overview
The Woodlee floor plan by David Weekley Homes offers the space, style, and expert craftsmanship you need to live your best life in Hockley, Texas. Gather the family around tasteful kitchen’s island to enjoy delectable treats and celebrate special achievements.
Your open family and dining rooms are surrounded by big, energy-efficient windows to allow every day to shine. A versatile study is nestled at the front of the home, presenting a wonderful place for the home office or entertainment lounge.
Two secondary bedrooms rest on either side of a shared bathroom. Your blissful Owner’s Retreat offers an everyday escape from the outside world, and includes a lovely Owner’s Bath and a large walk-in closet.
Get the most out of each day with the EnergySaver™ innovations that enhance the design of this incredible new home in The Grand Prairie.
Learn More Show Less
The Woodlee floor plan by David Weekley Homes offers the space, style, and expert craftsmanship you need to live your best life in Hockley, Texas. Gather the family around tasteful kitchen’s island to enjoy delectable treats and celebrate special achievements.
Your open family and dining rooms are surrounded by big, energy-efficient windows to allow every day to shine. A versatile study is nestled at the front of the home, presenting a wonderful place for the home office or entertainment lounge.
Two secondary bedrooms rest on either side of a shared bathroom. Your blissful Owner’s Retreat offers an everyday escape from the outside world, and includes a lovely Owner’s Bath and a large walk-in closet.
Get the most out of each day with the EnergySaver™ innovations that enhance the design of this incredible new home in The Grand Prairie.
More plans in this community
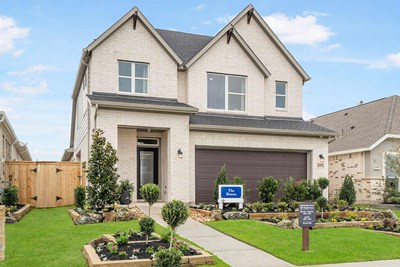
The Bisson
From: $339,990
Sq. Ft: 2348 - 2409
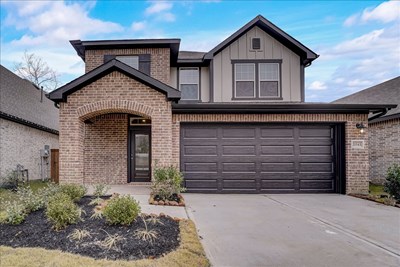
The Carolwood
From: $333,990
Sq. Ft: 2393 - 2440

The Glenshire
From: $319,990
Sq. Ft: 2426 - 2448
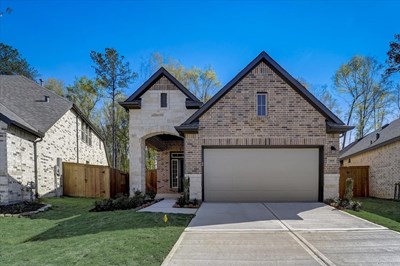
The Greensbrook
From: $329,990
Sq. Ft: 2290 - 2400
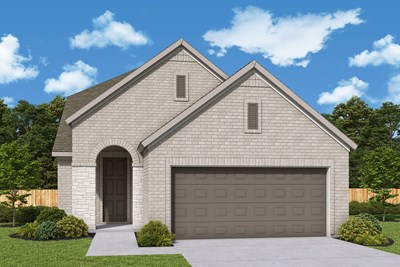
The Kerrville
From: $329,990
Sq. Ft: 2251 - 2327
Quick Move-ins
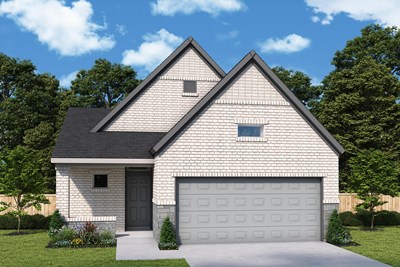
The Arlene
16814 Burr Oak Colony Street, Hockley, TX 77447
$319,925
Sq. Ft: 1756
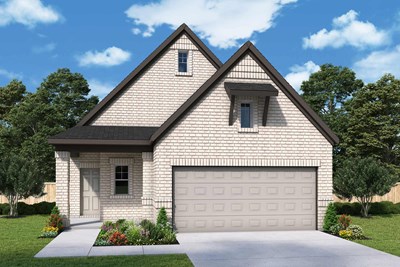
The Brasswell
27214 Scarlet Paint Brush Drive, Hockley, TX 77447
$321,925
Sq. Ft: 1737
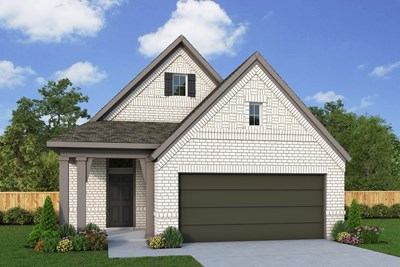
The Creedmont
27222 Scarlet Paint Brush Drive, Hockley, TX 77447
$329,925
Sq. Ft: 1707
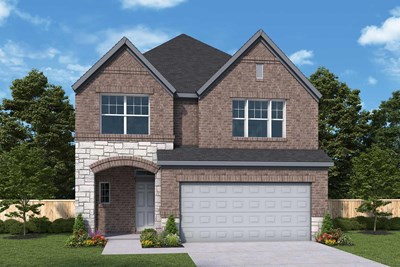
The Glenshire
27226 Scarlet Paint Brush Drive, Hockley, TX 77447
$344,925
Sq. Ft: 2448
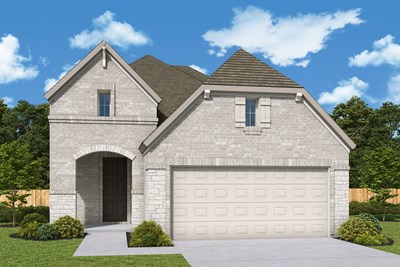
The Kerrville
16818 Burr Oak Colony Street, Hockley, TX 77447
$359,925
Sq. Ft: 2306
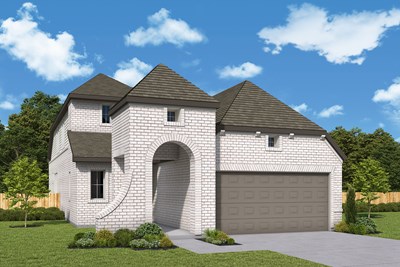
The Killeen
16822 Burr Oak Colony Street, Hockley, TX 77447
$379,925
Sq. Ft: 2439
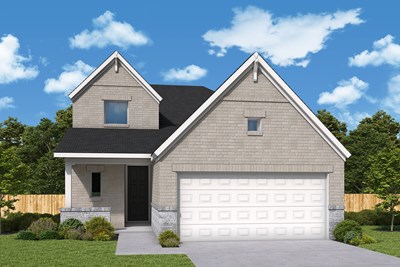
The Killeen
27210 Scarlet Paint Brush Drive, Hockley, TX 77447
$379,925
Sq. Ft: 2439

The Stonewood
27218 Scarlet Paint Brush Drive, Hockley, TX 77447








