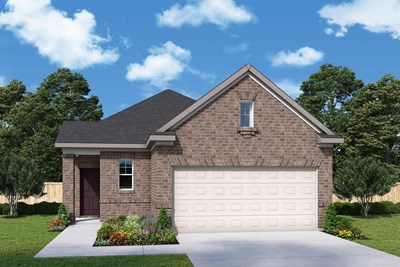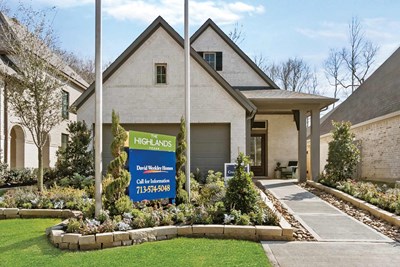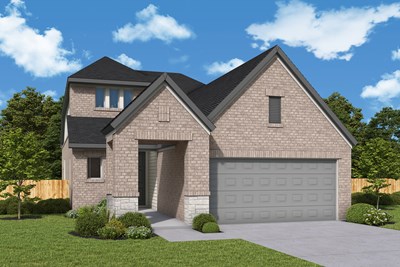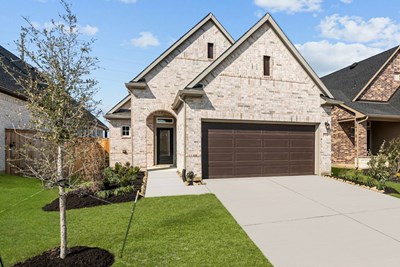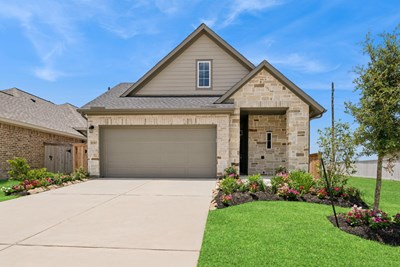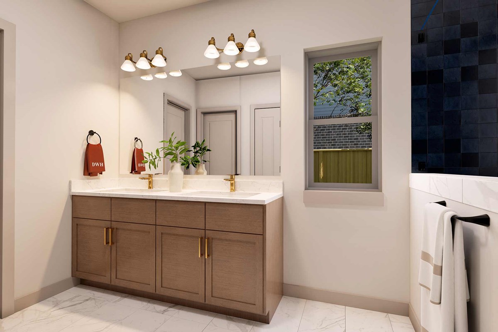
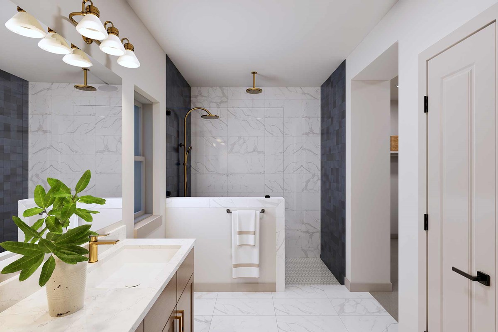
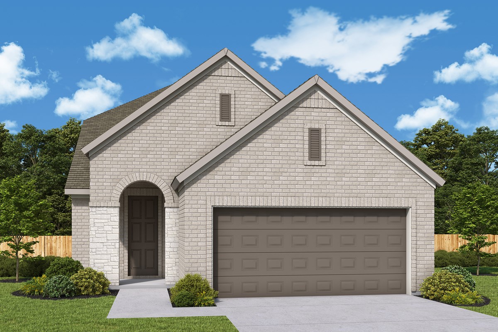
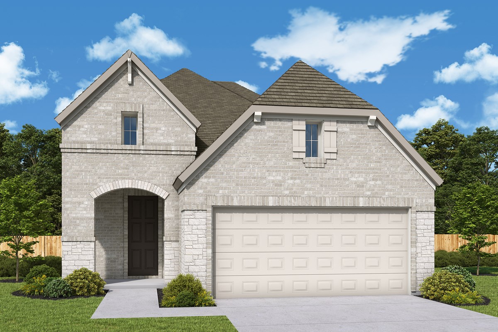
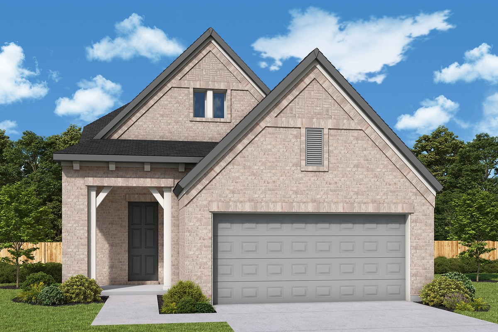



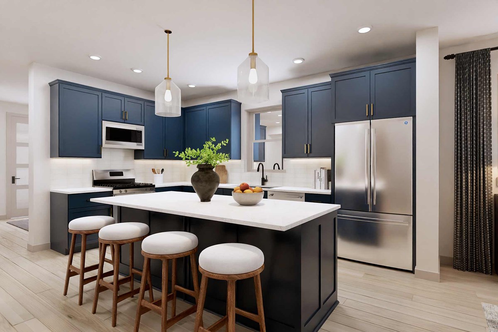
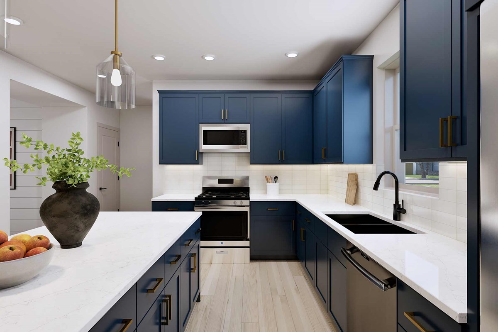
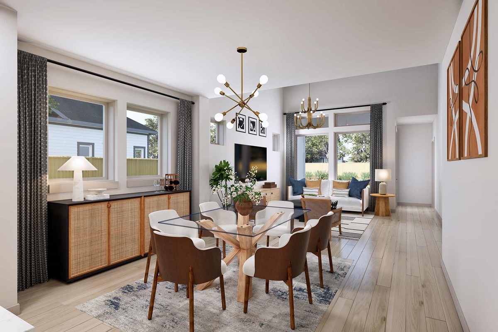
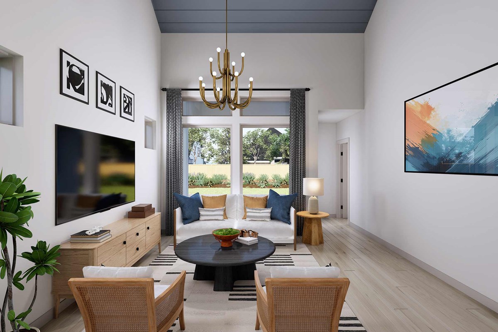
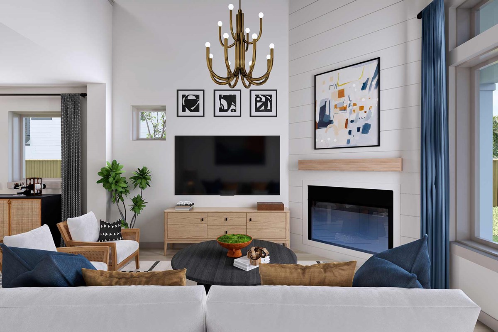
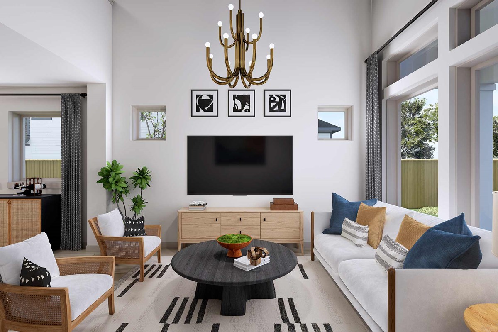
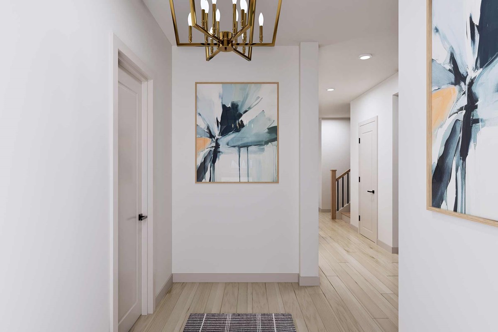
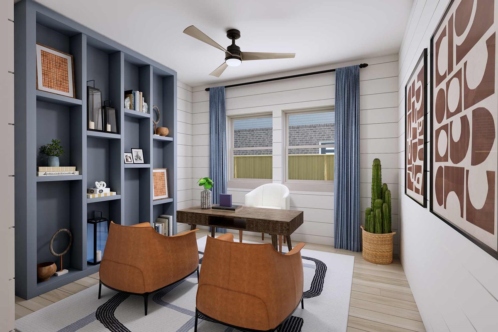
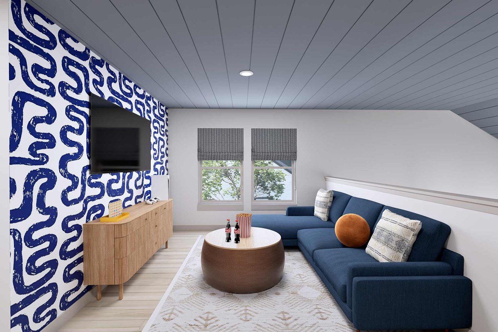
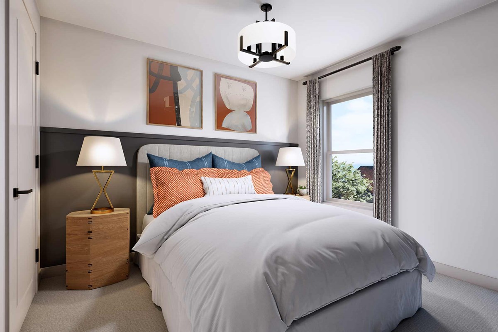
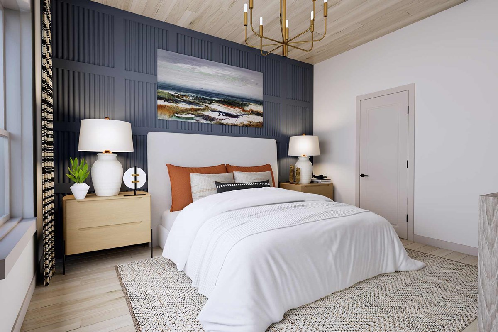
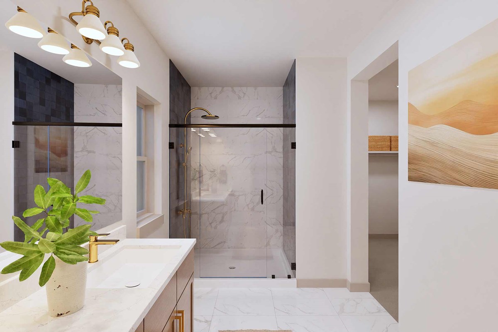


Overview
Timeless and inventive design combine to create The Kerrville floor plan by David Weekley Homes in The Grand Prairie. Open sight lines and flowing traffic patterns allow for breezy movement through the kitchen, dining and family spaces to make entertaining guests effortless.
Share snacks and chat around the contemporary kitchen’s center island between enjoying meals in the adjacent dining space or out on the breezy covered porch. A front study and upstairs retreat present lovely spaces that will easily adapt to your lifestyle.
The Owner’s Retreat provides a private getaway with an Owner’s Bath and walk-in closet. Two junior bedrooms and a shared bath grace the upper level.
Call the David Weekley Homes at The Grand Prairie Team to build your future with the peace of mind our Industry-leading Warranty adds to your new home in Hockley, Texas.
Learn More Show Less
Timeless and inventive design combine to create The Kerrville floor plan by David Weekley Homes in The Grand Prairie. Open sight lines and flowing traffic patterns allow for breezy movement through the kitchen, dining and family spaces to make entertaining guests effortless.
Share snacks and chat around the contemporary kitchen’s center island between enjoying meals in the adjacent dining space or out on the breezy covered porch. A front study and upstairs retreat present lovely spaces that will easily adapt to your lifestyle.
The Owner’s Retreat provides a private getaway with an Owner’s Bath and walk-in closet. Two junior bedrooms and a shared bath grace the upper level.
Call the David Weekley Homes at The Grand Prairie Team to build your future with the peace of mind our Industry-leading Warranty adds to your new home in Hockley, Texas.
More plans in this community
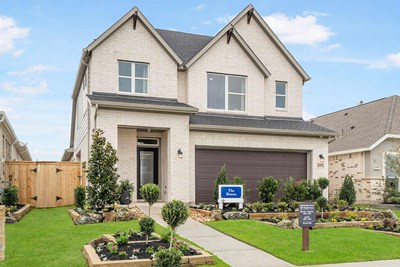
The Bisson
From: $339,990
Sq. Ft: 2348 - 2409
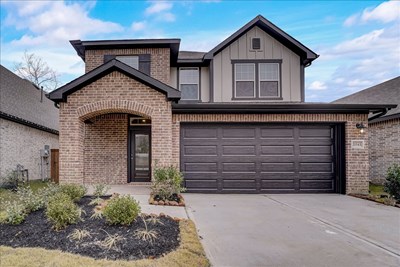
The Carolwood
From: $333,990
Sq. Ft: 2393 - 2440

The Glenshire
From: $319,990
Sq. Ft: 2426 - 2448
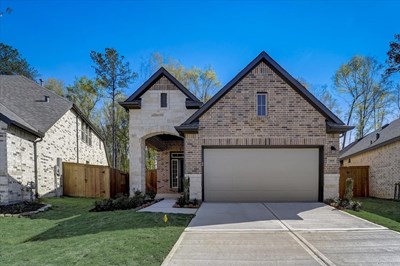
The Greensbrook
From: $329,990
Sq. Ft: 2290 - 2400
Quick Move-ins
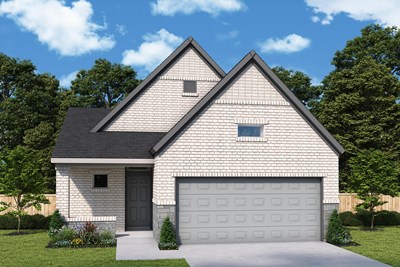
The Arlene
16814 Burr Oak Colony Street, Hockley, TX 77447
$319,925
Sq. Ft: 1756
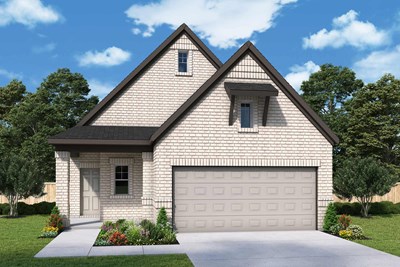
The Brasswell
27214 Scarlet Paint Brush Drive, Hockley, TX 77447
$321,925
Sq. Ft: 1737
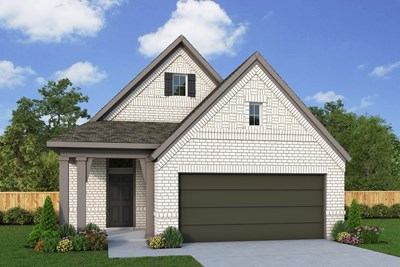
The Creedmont
27222 Scarlet Paint Brush Drive, Hockley, TX 77447
$329,925
Sq. Ft: 1707
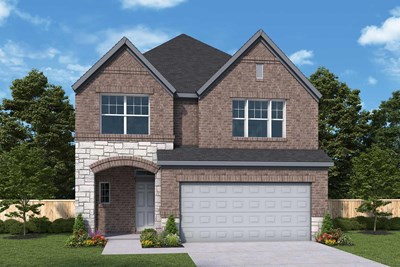
The Glenshire
27226 Scarlet Paint Brush Drive, Hockley, TX 77447
$344,925
Sq. Ft: 2448
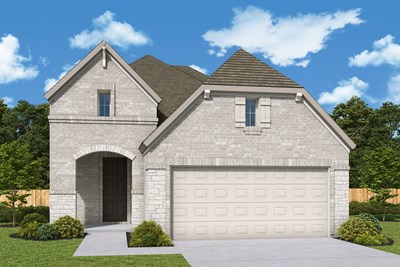
The Kerrville
16818 Burr Oak Colony Street, Hockley, TX 77447
$359,925
Sq. Ft: 2306
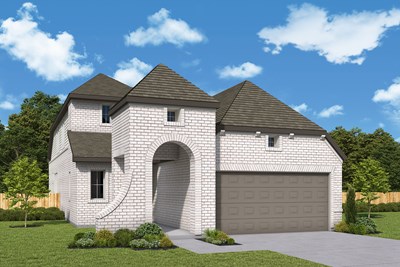
The Killeen
16822 Burr Oak Colony Street, Hockley, TX 77447
$379,925
Sq. Ft: 2439
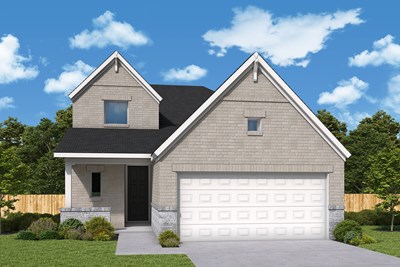
The Killeen
27210 Scarlet Paint Brush Drive, Hockley, TX 77447
$379,925
Sq. Ft: 2439

The Stonewood
27218 Scarlet Paint Brush Drive, Hockley, TX 77447








