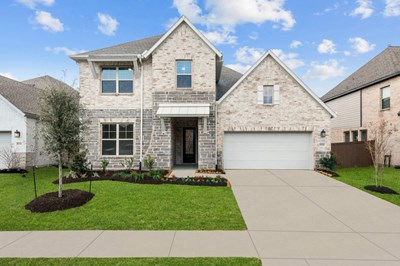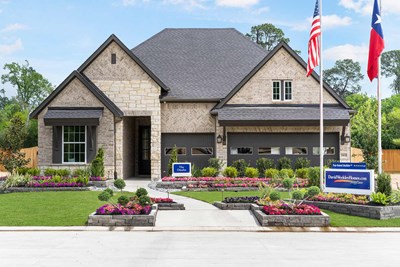Overview
Learn More
Upon entering The McAvoy by David Weekley floor plan, you’re greeted by a view that extends through the beautiful open-concept living spaces. The gourmet kitchen features plenty of prep space and an open flow to the dining room and family room.
Each of the extra bedrooms are designed to reflect personal style. The spacious study is the ideal place for a home office.
Retire to the luxurious Owner’s Retreat, which includes a deluxe en suite bathroom and walk-in closet.
Contact our Internet Advisor to learn more about the delightful lifestyle of this superb new home in the South Houston area.
Recently Viewed
Meridiana 55' Homesites
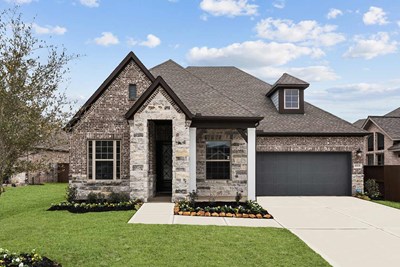
The Finley
From: $464,990
Sq. Ft: 2914 - 3460
More plans in this community

The Finley
From: $464,990
Sq. Ft: 2914 - 3460
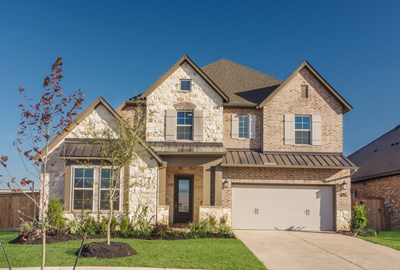
The Fontaine
From: $504,990
Sq. Ft: 3110 - 3386
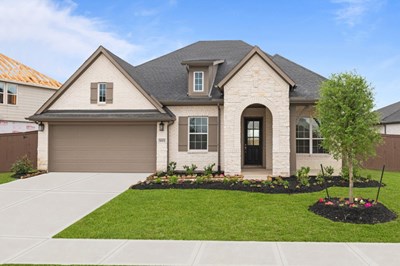
The Hennessey
From: $409,990
Sq. Ft: 2271 - 2668
Quick Move-ins
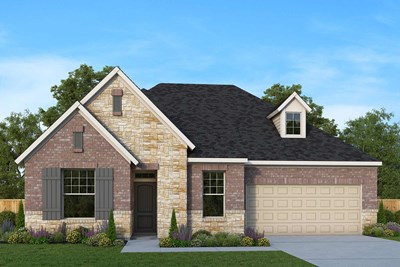
The Finley
5838 Pink Coral Lane, Manvel, TX 77578
$509,990
Sq. Ft: 2929
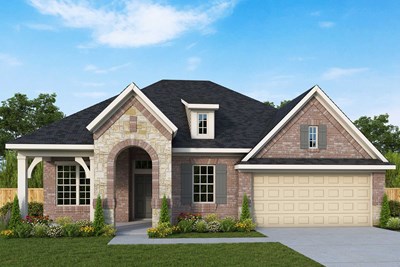
The Hennessey
9207 Atlantis Way, Manvel, TX 77578
$460,000
Sq. Ft: 2271
The Laport
5827 Pink Coral Lane, Manvel, TX 77578
$474,990
Sq. Ft: 2938

The Pressler
5834 Pink Coral Lane, Manvel, TX 77578
$456,683
Sq. Ft: 2393
Recently Viewed
Meridiana 55' Homesites

The Finley
From: $464,990
Sq. Ft: 2914 - 3460
Visit the Community
Manvel, TX 77578
Sunday 12:00 PM - 7:00 PM
Directions to Meridiana:
Take 288 S to Meridiana Parkway.Exit Meridiana Parkway and take a left.
Enter Meridiana and continue straight past the Welcome Center and the Elementary School.
Turn left at the model park and the model will be at the third left on Elegance Court.



























