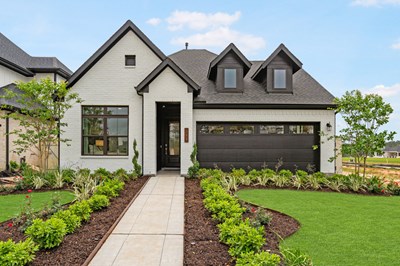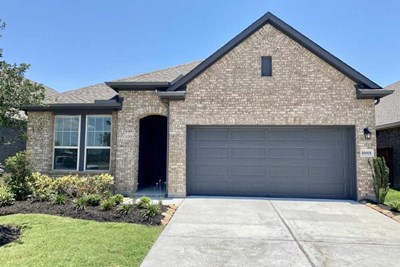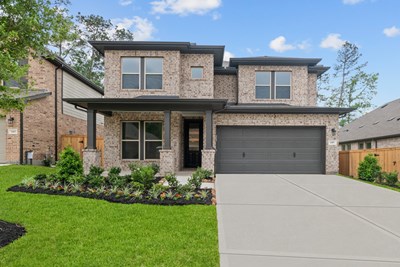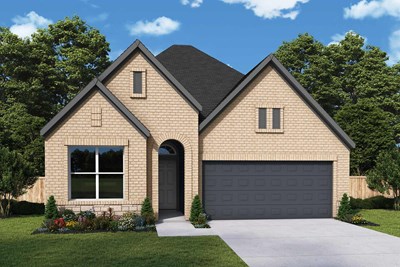Overview
Learn More
Welcome to The Brecken by David Weekley floor plan, featuring the space, style, and expert craftsmanship you need to live your best life. Your Owner’s Retreat makes it easy to rest and refresh in luxury with a contemporary en suite bathroom and a large walk-in closet.
Put your interior design skills on display in the open-concept study, family room, dining area, and gourmet kitchen. The kitchen rests at the heart of this home, balancing impressive style with easy function, all while maintaining an open design that flows throughout the sunny living spaces.
Both secondary bedrooms provide plenty of individual privacy and great places unique personalities to shine.
David Weekley’s World-class Customer Service will make the building process a delight with this remarkable new home in The Woodlands Hills.
More plans in this community

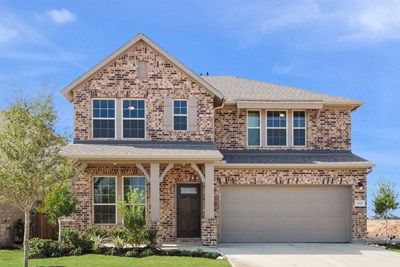
The Brinwood
From: $364,990
Sq. Ft: 2552 - 2640
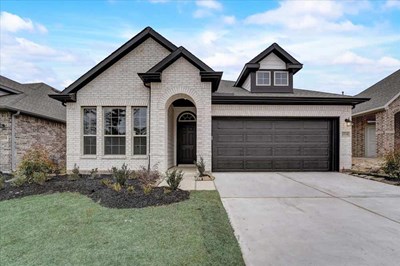
The Cloverstone
From: $309,990
Sq. Ft: 1649 - 1744

The Dahlia
From: $374,990
Sq. Ft: 2693 - 2710
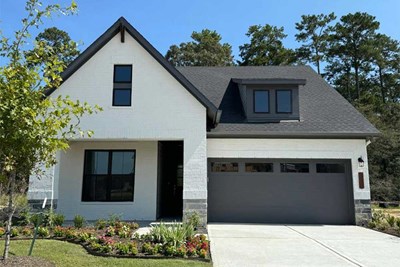
The Harperville
From: $367,990
Sq. Ft: 2508 - 2550
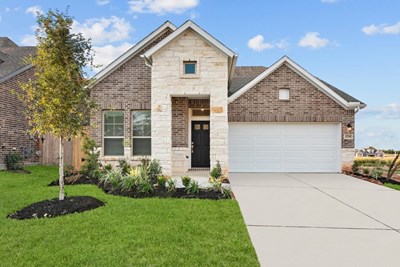
The Thornleigh
From: $359,990
Sq. Ft: 2415 - 2494
Quick Move-ins
The Cloverstone
414 Embden Rim Drive, Willis, TX 77318
$350,000
Sq. Ft: 1691
The Dahlia
443 Embden Rim Drive, Willis, TX 77318
$410,000
Sq. Ft: 2693
The Dahlia
427 Embden Rim Drive, Willis, TX 77318
$400,000
Sq. Ft: 2710
The Gladesdale
419 Embden Rim Drive, Willis, TX 77318
$370,000
Sq. Ft: 1952
The Penmark
426 Embden Rim Drive, Willis, TX 77318
$365,000
Sq. Ft: 1862
Visit the Community
Willis, TX 77318
Sunday 12:00 PM - 7:00 PM
or Please Call for an Appointment
From I-45 N
Take I-45 North to Exit FM 830/Seven CovesTurn left onto FM 830 West
Proceed for 1.2 miles
Turn right onto Teralyn Woods Parkway
Proceed 0.9 miles
Turn Left onto Painters Ridge Ct.
Our model is located on the right, 210 Painters Ridge Ct.















