

Overview
Style, comfort, and top-quality construction make this new home in The Ridge at Victory located in Buckeye, AZ, a great place to make your own!
A tasteful kitchen rests at the heart of this home, balancing style and function while maintaining an open design.
Whether you’re creating new memories or merely going about your day-to-day life, the open family and dining spaces will provide a lovely backdrop. Leave the outside world behind and lavish in the Owner’s Retreat, featuring a superb Owner’s Bath and walk-in closet.
Two suites are quietly separated at the front of the home. The courtyard entry, sleek study and covered patio offer wonderful places to enjoy leisure time to the fullest.
Call or chat with the David Weekley Homes at The Ridge at Victory Team to schedule your private tour of this new home for sale in Buckeye, AZ.
Learn More Show Less
Style, comfort, and top-quality construction make this new home in The Ridge at Victory located in Buckeye, AZ, a great place to make your own!
A tasteful kitchen rests at the heart of this home, balancing style and function while maintaining an open design.
Whether you’re creating new memories or merely going about your day-to-day life, the open family and dining spaces will provide a lovely backdrop. Leave the outside world behind and lavish in the Owner’s Retreat, featuring a superb Owner’s Bath and walk-in closet.
Two suites are quietly separated at the front of the home. The courtyard entry, sleek study and covered patio offer wonderful places to enjoy leisure time to the fullest.
Call or chat with the David Weekley Homes at The Ridge at Victory Team to schedule your private tour of this new home for sale in Buckeye, AZ.
More plans in this community
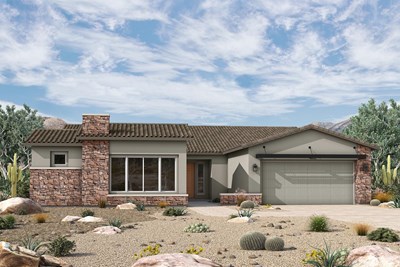
The Dynamite
From: $820,990
Sq. Ft: 2562 - 2584
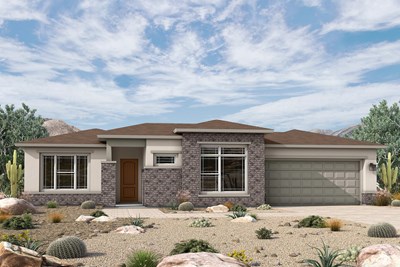
The Farallon
From: $858,990
Sq. Ft: 2948 - 2954
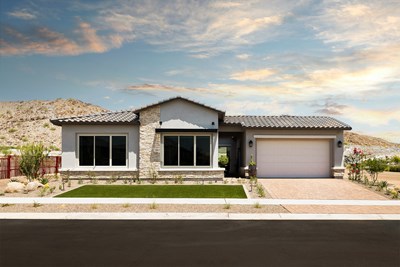
The Kellner
From: $880,990
Sq. Ft: 2996 - 3000
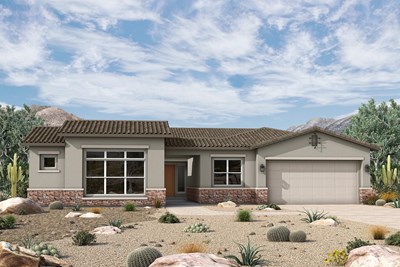
The Maryvale
From: $890,990
Sq. Ft: 3122 - 3144

The Stagecraft
From: $835,990
Sq. Ft: 2688 - 2694
Quick Move-ins
The Dynamite
20693 W Berridge Ln, Buckeye, AZ 85396
$989,537
Sq. Ft: 2569
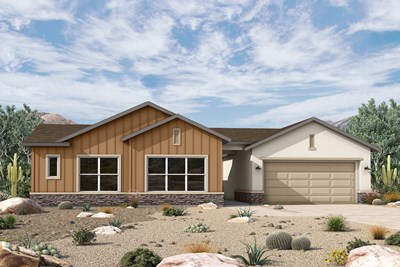
The Kellner
20685 W Berridge Ln, Buckeye, AZ 85396
$1,061,167
Sq. Ft: 3000
The Kellner
20705 W Berridge Ln, Buckeye, AZ 85396
$1,044,909
Sq. Ft: 2996
The Kierland
20657 W Berridge Ln, Buckeye, AZ 85396
$999,677
Sq. Ft: 3268
The Maryvale
20658 W Berridge Ln, Buckeye, AZ 85396
$1,049,559
Sq. Ft: 3122
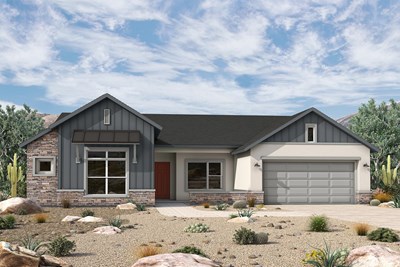
The Stagecraft
20670 W Berridge Ln, Buckeye, AZ 85396











