


Overview
Energy efficiency, individual privacy and elegant gathering spaces grace The Dynamite floor plan by David Weekley Homes in the West Phoenix area. A tasteful kitchen rests at the heart of this home, balancing style and function while maintaining an open design.
Whether you’re creating new memories or merely going about your day-to-day life, the open family and dining spaces will provide a lovely backdrop. Leave the outside world behind and lavish in the Owner’s Retreat, featuring a superb Owner’s Bath and walk-in closet.
Two suites are quietly separated at the front of the home. The courtyard entry, sleek study and covered patio offer wonderful places to enjoy leisure time to the fullest.
Ask David Weekley Homes at Victory Team about the available options and built-in features of this new home in Buckeye, AZ.
Learn More Show Less
Energy efficiency, individual privacy and elegant gathering spaces grace The Dynamite floor plan by David Weekley Homes in the West Phoenix area. A tasteful kitchen rests at the heart of this home, balancing style and function while maintaining an open design.
Whether you’re creating new memories or merely going about your day-to-day life, the open family and dining spaces will provide a lovely backdrop. Leave the outside world behind and lavish in the Owner’s Retreat, featuring a superb Owner’s Bath and walk-in closet.
Two suites are quietly separated at the front of the home. The courtyard entry, sleek study and covered patio offer wonderful places to enjoy leisure time to the fullest.
Ask David Weekley Homes at Victory Team about the available options and built-in features of this new home in Buckeye, AZ.
More plans in this community
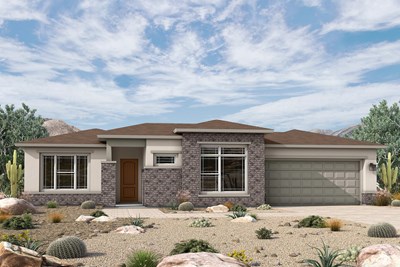
The Farallon
From: $858,990
Sq. Ft: 2948 - 2954
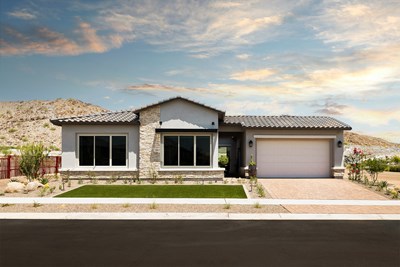
The Kellner
From: $880,990
Sq. Ft: 2996 - 3000
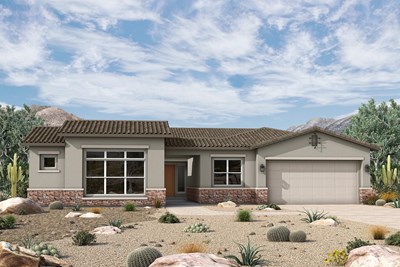
The Maryvale
From: $890,990
Sq. Ft: 3122 - 3144

The Stagecraft
From: $835,990
Sq. Ft: 2688 - 2694
Quick Move-ins
The Dynamite
20638 W Berridge Ln, Buckeye, AZ 85396
$997,169
Sq. Ft: 2562
The Dynamite
20693 W Berridge Ln, Buckeye, AZ 85396
$989,537
Sq. Ft: 2569
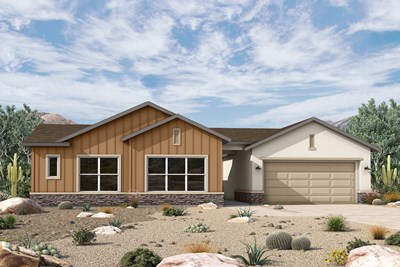
The Kellner
20685 W Berridge Ln, Buckeye, AZ 85396
$1,061,167
Sq. Ft: 3000
The Kellner
20705 W Berridge Ln, Buckeye, AZ 85396
$1,044,909
Sq. Ft: 2996
The Kierland
20657 W Berridge Ln, Buckeye, AZ 85396
$999,677
Sq. Ft: 3268
The Maryvale
20658 W Berridge Ln, Buckeye, AZ 85396
$1,049,559
Sq. Ft: 3122
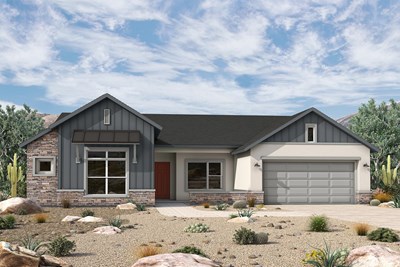
The Stagecraft
20670 W Berridge Ln, Buckeye, AZ 85396











