
Overview
Build your future on a foundation of timeless comforts and top-quality construction with The Maryvale floor plan in The Ridge at Victory.
At the heart of the home is the chef’s kitchen, featuring a dine-up waterfall island, butler’s pantry and an elegant balance storage and prep space. Open Sight Lines and gentle sunlight allow your personal style to shine in the impressive adjacent family room featuring a sliding glass door and dining spaces expanding from the front courtyard to the extended covered back porch.
A versatile and sunny enclosed study rests near the front door, and a second pocket study with a built-in desk sits near the family foyer, making this home uniquely suited to working from home.
Leave the outside world behind in your Owner’s Retreat, featuring a pitched ceiling and pamper-ready bathroom with Super Shower and large walk-in closet. Two guest suites with en suite bathrooms provide the perfect space for unique personalities.
Call or chat with the David Weekley Homes at The Ridge at Victory Team to learn about the stylish design selections of this new home for sale in Buckeye, AZ.
Learn More Show Less
Build your future on a foundation of timeless comforts and top-quality construction with The Maryvale floor plan in The Ridge at Victory.
At the heart of the home is the chef’s kitchen, featuring a dine-up waterfall island, butler’s pantry and an elegant balance storage and prep space. Open Sight Lines and gentle sunlight allow your personal style to shine in the impressive adjacent family room featuring a sliding glass door and dining spaces expanding from the front courtyard to the extended covered back porch.
A versatile and sunny enclosed study rests near the front door, and a second pocket study with a built-in desk sits near the family foyer, making this home uniquely suited to working from home.
Leave the outside world behind in your Owner’s Retreat, featuring a pitched ceiling and pamper-ready bathroom with Super Shower and large walk-in closet. Two guest suites with en suite bathrooms provide the perfect space for unique personalities.
Call or chat with the David Weekley Homes at The Ridge at Victory Team to learn about the stylish design selections of this new home for sale in Buckeye, AZ.
More plans in this community
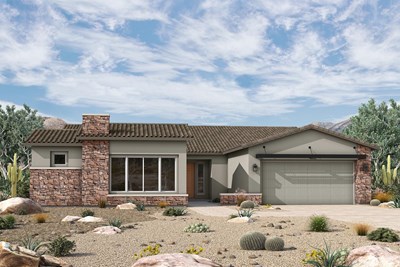
The Dynamite
From: $820,990
Sq. Ft: 2562 - 2584
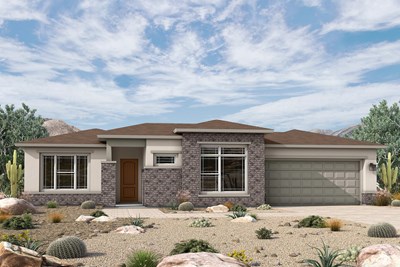
The Farallon
From: $858,990
Sq. Ft: 2948 - 2954
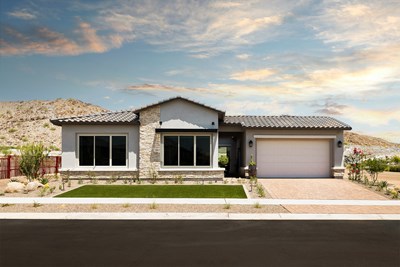
The Kellner
From: $880,990
Sq. Ft: 2996 - 3000
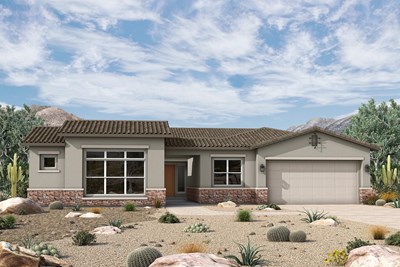
The Maryvale
From: $890,990
Sq. Ft: 3122 - 3144

The Stagecraft
From: $835,990
Sq. Ft: 2688 - 2694
Quick Move-ins
The Dynamite
20638 W Berridge Ln, Buckeye, AZ 85396
$997,169
Sq. Ft: 2562
The Dynamite
20693 W Berridge Ln, Buckeye, AZ 85396
$989,537
Sq. Ft: 2569
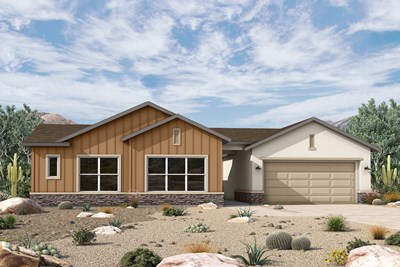
The Kellner
20685 W Berridge Ln, Buckeye, AZ 85396
$1,061,167
Sq. Ft: 3000
The Kellner
20705 W Berridge Ln, Buckeye, AZ 85396
$1,044,909
Sq. Ft: 2996
The Kierland
20657 W Berridge Ln, Buckeye, AZ 85396
$999,677
Sq. Ft: 3268
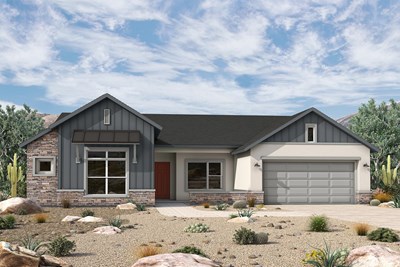
The Stagecraft
20670 W Berridge Ln, Buckeye, AZ 85396











