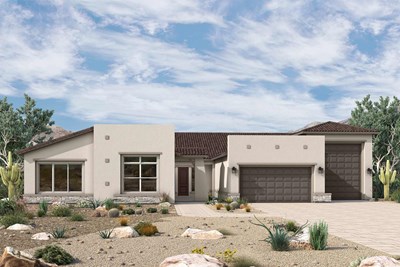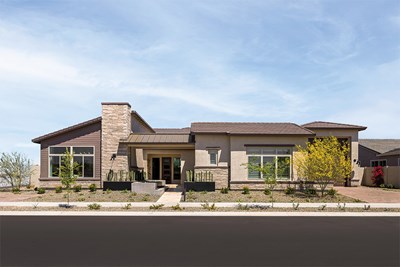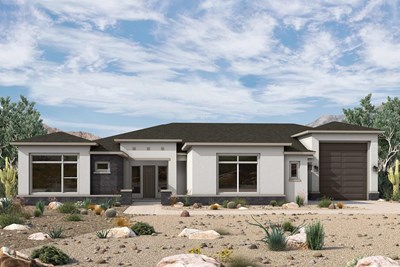

Overview
Introducing the Whitewing at Tierra in Queen Creek — a professionally designed, expansive single-story home built with 2x6 construction and fully insulated exterior walls for energy efficiency and lasting comfort. With five bedrooms, 5.5 bathrooms, two private studies, formal dining, a flexible media room, and a spacious four-car garage, this home is crafted to accommodate both work and leisure in style. The garage and RV spaces are fully air-conditioned, providing comfort and versatility for vehicles, hobbies, or storage.
The open-concept family room impresses with a beamed ceiling and a 16-foot sliding glass door, creating abundant natural light and a seamless transition to outdoor living. The gourmet kitchen features a stunning waterfall island, 42-inch built-in refrigerator, wine and beverage cooler, and GE Monogram appliances — perfect for entertaining or everyday cooking.
The Owner’s Suite is a true private retreat, complete with a freestanding soaking tub and a beautifully tiled shower. Premium flooring, designer lighting, and high-end finishes elevate every detail throughout the home.
Situated on a 15,000 sq ft lot, the Whitewing offers ample space for outdoor living, entertaining, and future customization. Backed by a trusted new home warranty, this residence delivers peace of mind along with luxury, style, and function.
Reach out to our team today to schedule a private tour and experience the unmatched comfort and elegance of the Whitewing in person.
Learn More Show Less
Introducing the Whitewing at Tierra in Queen Creek — a professionally designed, expansive single-story home built with 2x6 construction and fully insulated exterior walls for energy efficiency and lasting comfort. With five bedrooms, 5.5 bathrooms, two private studies, formal dining, a flexible media room, and a spacious four-car garage, this home is crafted to accommodate both work and leisure in style. The garage and RV spaces are fully air-conditioned, providing comfort and versatility for vehicles, hobbies, or storage.
The open-concept family room impresses with a beamed ceiling and a 16-foot sliding glass door, creating abundant natural light and a seamless transition to outdoor living. The gourmet kitchen features a stunning waterfall island, 42-inch built-in refrigerator, wine and beverage cooler, and GE Monogram appliances — perfect for entertaining or everyday cooking.
The Owner’s Suite is a true private retreat, complete with a freestanding soaking tub and a beautifully tiled shower. Premium flooring, designer lighting, and high-end finishes elevate every detail throughout the home.
Situated on a 15,000 sq ft lot, the Whitewing offers ample space for outdoor living, entertaining, and future customization. Backed by a trusted new home warranty, this residence delivers peace of mind along with luxury, style, and function.
Reach out to our team today to schedule a private tour and experience the unmatched comfort and elegance of the Whitewing in person.
More plans in this community

The Freestone
From: $1,297,990
Sq. Ft: 3904 - 3911

The Highpoint
From: $1,332,990
Sq. Ft: 4015 - 4026

The Saddlewood
From: $1,341,990
Sq. Ft: 4163 - 4204

The Whitewing
From: $1,361,990
Sq. Ft: 4578 - 4581
Quick Move-ins

The Highpoint
22619 S 180th Pl, Queen Creek, AZ 85142
$1,638,715
Sq. Ft: 4026

The Saddlewood
22578 S 180th Pl, Queen Creek, AZ 85142
$1,683,311
Sq. Ft: 4163

The Whitewing
22523 S 180th Pl, Queen Creek, AZ 85142









