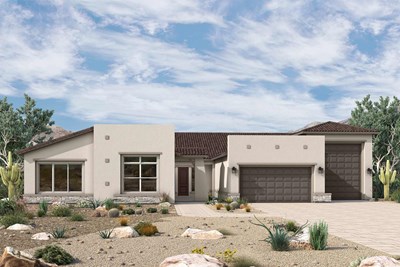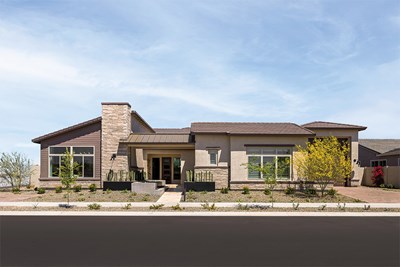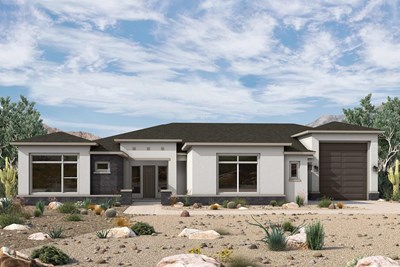


Overview
Welcome to the classic and contemporary luxuries of The Whitewing floor plan by David Weekley Homes in Legado West. Vibrant space and limitless potential make the open family, dining and outdoor living areas a decorator’s dream.
Birthday cakes, holiday celebrations, and shared memories will all begin in the lovely kitchen overlooking the entry, family room, TV room, covered patio and adjacent dining space. Two studies rest on either side of the glamorous entry, one situated to welcome guests, the other turned to provide a quiet space.
The Owner’s Retreat provides a glamorous place to begin and end each day with a luxurious Owner’s Bath and walk-in closet. Four additional bedroom suites and a 4-car garage give this home all the space you need to start a new chapter in style.
Chat with the David Weekley Homes at Legado West Team to learn more about the community amenities you’ll enjoy after moving into this new home in Queen Creek, AZ.
Learn More Show Less
Welcome to the classic and contemporary luxuries of The Whitewing floor plan by David Weekley Homes in Legado West. Vibrant space and limitless potential make the open family, dining and outdoor living areas a decorator’s dream.
Birthday cakes, holiday celebrations, and shared memories will all begin in the lovely kitchen overlooking the entry, family room, TV room, covered patio and adjacent dining space. Two studies rest on either side of the glamorous entry, one situated to welcome guests, the other turned to provide a quiet space.
The Owner’s Retreat provides a glamorous place to begin and end each day with a luxurious Owner’s Bath and walk-in closet. Four additional bedroom suites and a 4-car garage give this home all the space you need to start a new chapter in style.
Chat with the David Weekley Homes at Legado West Team to learn more about the community amenities you’ll enjoy after moving into this new home in Queen Creek, AZ.
More plans in this community

The Freestone
From: $1,297,990
Sq. Ft: 3904 - 3911

The Highpoint
From: $1,332,990
Sq. Ft: 4015 - 4026

The Saddlewood
From: $1,341,990
Sq. Ft: 4163 - 4204
Quick Move-ins

The Highpoint
22354 S 180th Pl, Queen Creek, AZ 85142
$1,857,192
Sq. Ft: 4026

The Highpoint
22619 S 180th Pl, Queen Creek, AZ 85142
$1,638,715
Sq. Ft: 4026

The Saddlewood
22578 S 180th Pl, Queen Creek, AZ 85142
$1,683,311
Sq. Ft: 4163
The Whitewing
22482 S 180th Pl, Queen Creek, AZ 85142
$1,639,272
Sq. Ft: 4578

The Whitewing
22523 S 180th Pl, Queen Creek, AZ 85142









