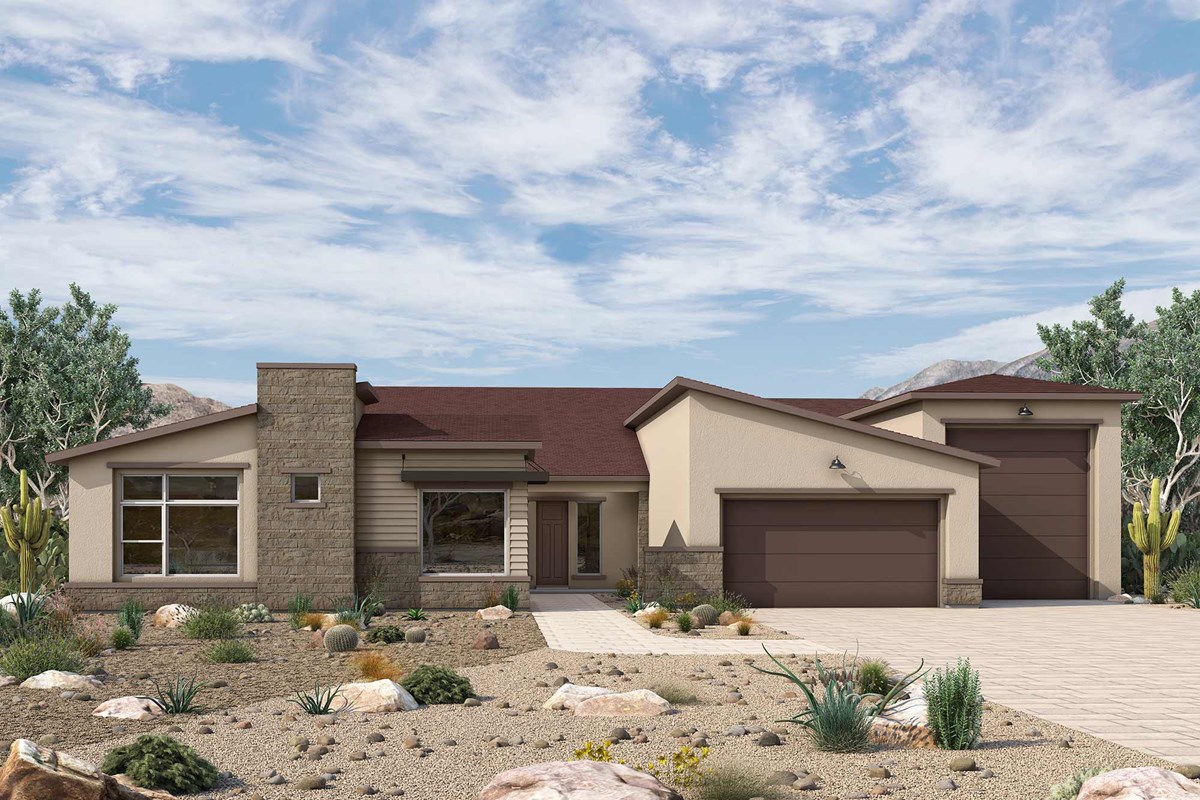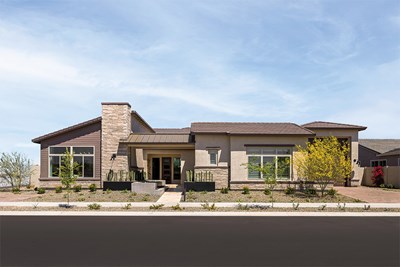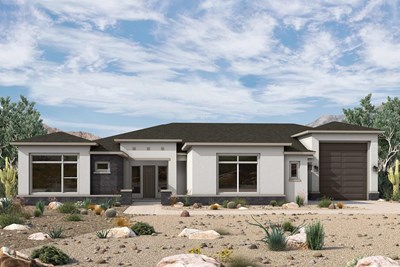


Overview
Explore the innovative energy-efficiency, individual privacy and elegant gathering spaces of The Freestone floor plan by David Weekley Homes in Legado West. Show off your style in the elegant family room, offering exquisite views extending from the front door to the picture windows leading to the covered patio.
A streamlined layout and out-of-sight storage and prep space create a tasteful foundation for your unique culinary style in the sensational kitchen. The study, retreat and game room provide plenty of versatility for unique recreation spaces.
Leave the outside world behind and lavish in your Owner’s Retreat, featuring a superb Owner’s Bath and a sprawling walk-in closet. Three bedroom suites, a 4-car garage and an attached RV garage give this home room for all and their adventure gear.
Call the David Weekley Homes at Legado West Team to build your future with the peace of mind our Industry-leading Warranty adds to your new home in Queen Creek, AZ.
Learn More Show Less
Explore the innovative energy-efficiency, individual privacy and elegant gathering spaces of The Freestone floor plan by David Weekley Homes in Legado West. Show off your style in the elegant family room, offering exquisite views extending from the front door to the picture windows leading to the covered patio.
A streamlined layout and out-of-sight storage and prep space create a tasteful foundation for your unique culinary style in the sensational kitchen. The study, retreat and game room provide plenty of versatility for unique recreation spaces.
Leave the outside world behind and lavish in your Owner’s Retreat, featuring a superb Owner’s Bath and a sprawling walk-in closet. Three bedroom suites, a 4-car garage and an attached RV garage give this home room for all and their adventure gear.
Call the David Weekley Homes at Legado West Team to build your future with the peace of mind our Industry-leading Warranty adds to your new home in Queen Creek, AZ.
More plans in this community

The Highpoint
From: $1,332,990
Sq. Ft: 4015 - 4026

The Saddlewood
From: $1,341,990
Sq. Ft: 4163 - 4204

The Whitewing
From: $1,361,990
Sq. Ft: 4578 - 4581
Quick Move-ins

The Highpoint
22619 S 180th Pl, Queen Creek, AZ 85142
$1,638,715
Sq. Ft: 4026

The Saddlewood
22578 S 180th Pl, Queen Creek, AZ 85142
$1,683,311
Sq. Ft: 4163
The Whitewing
22482 S 180th Pl, Queen Creek, AZ 85142
$1,639,272
Sq. Ft: 4578

The Whitewing
22523 S 180th Pl, Queen Creek, AZ 85142









