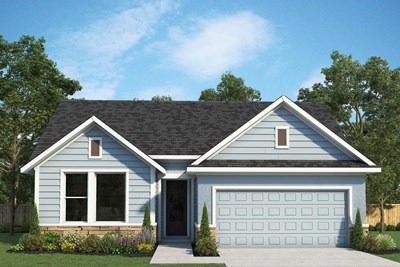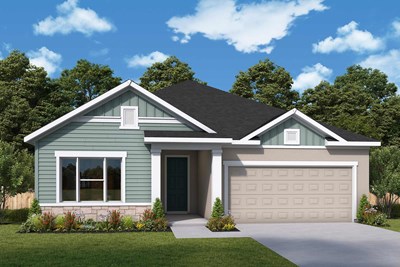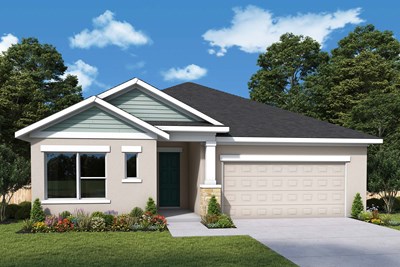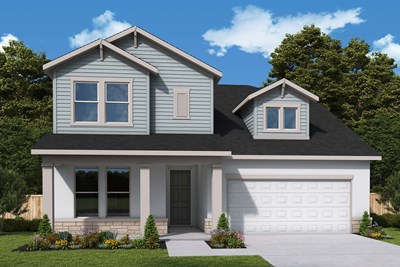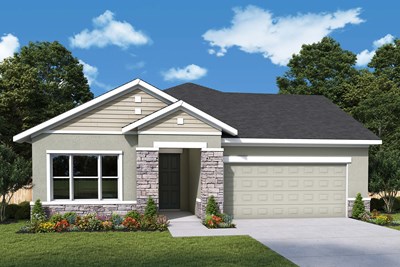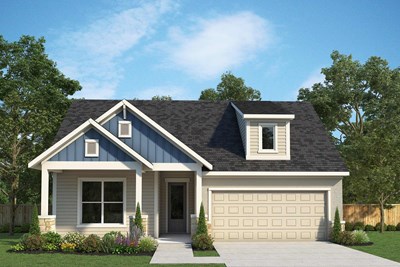Zellwood Elementary School (KG - 5th)
3551 Washington StreetZellwood, FL 32798 407-884-2258





Award-winning homes from David Weekley Homes are now selling in the vibrant community of Oakfield at Mount Dora Village Series! Enjoy the ideal blend of small-town charm and big-city convenience just 2.5 miles from Mount Dora’s historic downtown, and delight in walkability to award-winning restaurants, unique boutiques, antique shops and bustling farmers markets. From exploring Mount Dora’s charming brick-lined streets to relaxing at the Dora Chain of Lakes, adventure is never far from reach. Here, you’ll discover a selection of open-concept floor plans situated on 50-foot homesites and experience top-quality craftsmanship from a trusted Orlando home builder, along with:
Click here for a view of amenities near Oakfield at Mount Dora
Award-winning homes from David Weekley Homes are now selling in the vibrant community of Oakfield at Mount Dora Village Series! Enjoy the ideal blend of small-town charm and big-city convenience just 2.5 miles from Mount Dora’s historic downtown, and delight in walkability to award-winning restaurants, unique boutiques, antique shops and bustling farmers markets. From exploring Mount Dora’s charming brick-lined streets to relaxing at the Dora Chain of Lakes, adventure is never far from reach. Here, you’ll discover a selection of open-concept floor plans situated on 50-foot homesites and experience top-quality craftsmanship from a trusted Orlando home builder, along with:
Click here for a view of amenities near Oakfield at Mount Dora
Picturing life in a David Weekley home is easy when you visit one of our model homes. We invite you to schedule your personal tour with us and experience the David Weekley Difference for yourself.
Included with your message...


