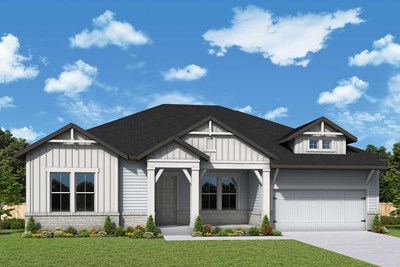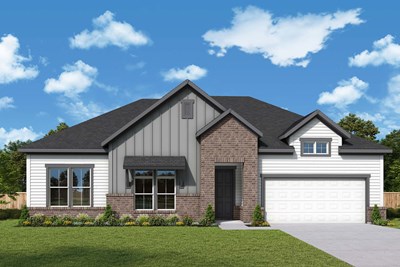
Overview
There’s something quietly special about 517 Barnfield Way. Maybe it’s the way the morning light dances across the warm Hatfield Maple floors, or how the kitchen feels alive with possibility even before the coffee is brewed. This is The Kittridge—a home defined by quiet confidence, timeless design, and a sense of calm that lingers long after you step inside.
With three bedrooms, two bathrooms, and a two-car garage, The Kittridge doesn’t try to impress—it simply invites you to belong. Inside, soft First Star gray walls serve as a gentle canvas for your life’s boldest moments. Eight-foot interior doors and a flowing open layout create an effortless sense of space, designed for movement, conversation, and quiet reflection.
At the heart of the home, the kitchen is more than a functional space—it’s a place of gathering. Stone-toned cabinetry pairs with Et Bella quartz countertops, and the furniture-style wrapped island feels as handcrafted as it is purposeful. GE Profile appliances, a designer vent hood, and under-cabinet lighting elevate every moment, offering subtle luxury in all the right places.
As the day winds down, the extended covered deck becomes your escape. Whether you’re hosting under a string of soft lights or simply enjoying the evening breeze, this space invites you to slow down and connect.
The Owner’s Suite is a retreat of its own, thoughtfully positioned for privacy and peace. A zero-entry Super Shower with frameless glass, stone countertops, and a spa-like layout transform daily routines into restorative rituals.
Every detail in this home was considered with intention—not just to meet your needs, but to reflect how you want to live. Grounded. Inspired. At ease.
Call or chat with the David Weekley Homes at Old Mill Preserve Team to learn more about this unique home for sale in Dallas, GA.
Learn More Show Less
There’s something quietly special about 517 Barnfield Way. Maybe it’s the way the morning light dances across the warm Hatfield Maple floors, or how the kitchen feels alive with possibility even before the coffee is brewed. This is The Kittridge—a home defined by quiet confidence, timeless design, and a sense of calm that lingers long after you step inside.
With three bedrooms, two bathrooms, and a two-car garage, The Kittridge doesn’t try to impress—it simply invites you to belong. Inside, soft First Star gray walls serve as a gentle canvas for your life’s boldest moments. Eight-foot interior doors and a flowing open layout create an effortless sense of space, designed for movement, conversation, and quiet reflection.
At the heart of the home, the kitchen is more than a functional space—it’s a place of gathering. Stone-toned cabinetry pairs with Et Bella quartz countertops, and the furniture-style wrapped island feels as handcrafted as it is purposeful. GE Profile appliances, a designer vent hood, and under-cabinet lighting elevate every moment, offering subtle luxury in all the right places.
As the day winds down, the extended covered deck becomes your escape. Whether you’re hosting under a string of soft lights or simply enjoying the evening breeze, this space invites you to slow down and connect.
The Owner’s Suite is a retreat of its own, thoughtfully positioned for privacy and peace. A zero-entry Super Shower with frameless glass, stone countertops, and a spa-like layout transform daily routines into restorative rituals.
Every detail in this home was considered with intention—not just to meet your needs, but to reflect how you want to live. Grounded. Inspired. At ease.
Call or chat with the David Weekley Homes at Old Mill Preserve Team to learn more about this unique home for sale in Dallas, GA.
More plans in this community

The Anglewood
From: $502,990
Sq. Ft: 2535 - 4436

The Boylston
From: $467,990
Sq. Ft: 2310 - 3485

The Kittridge
From: $429,990
Sq. Ft: 1780 - 2482

The Pendula
From: $441,990
Sq. Ft: 1925 - 2635
Quick Move-ins

The Boylston
242 Mill Chase Drive, Dallas, GA 30157
$576,983
Sq. Ft: 2310
The Kittridge
580 Barnfield Way, Dallas, GA 30157
$522,716
Sq. Ft: 1780
The Kittridge
507 Barnfield Way, Dallas, GA 30157










